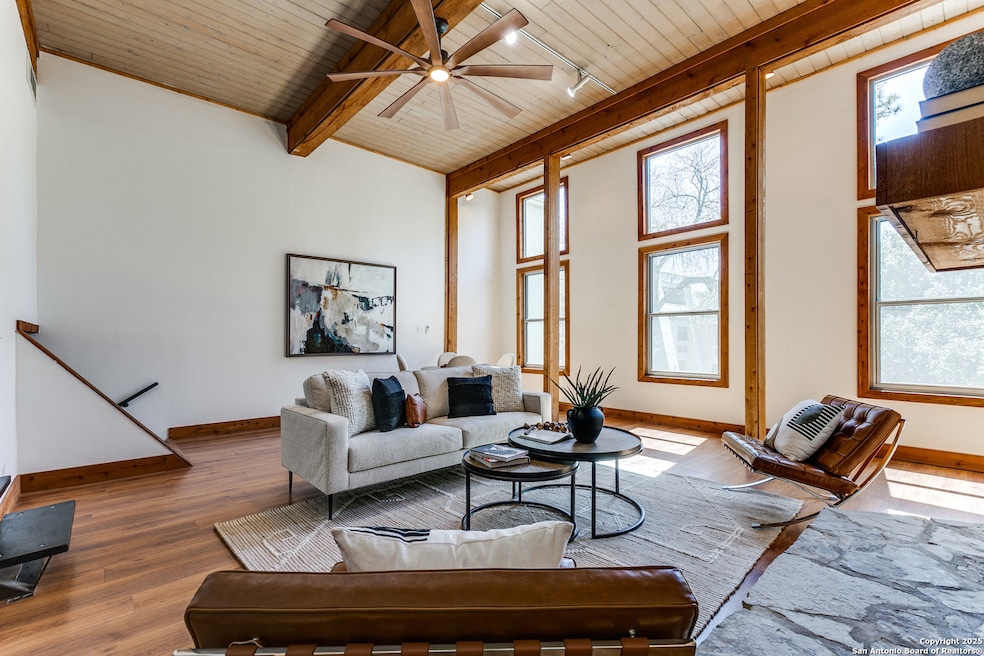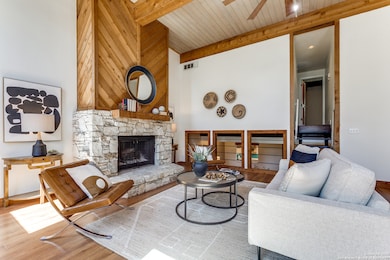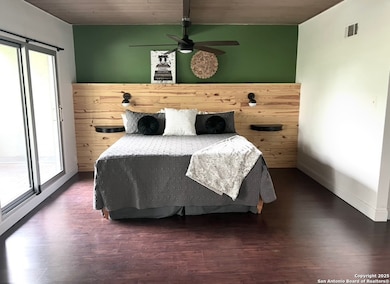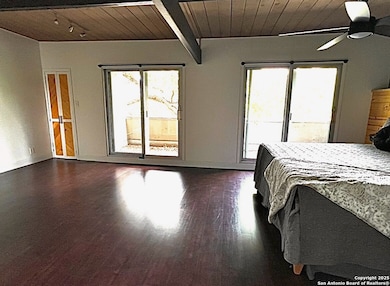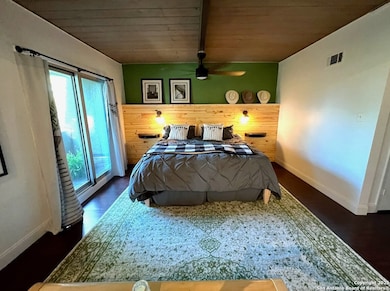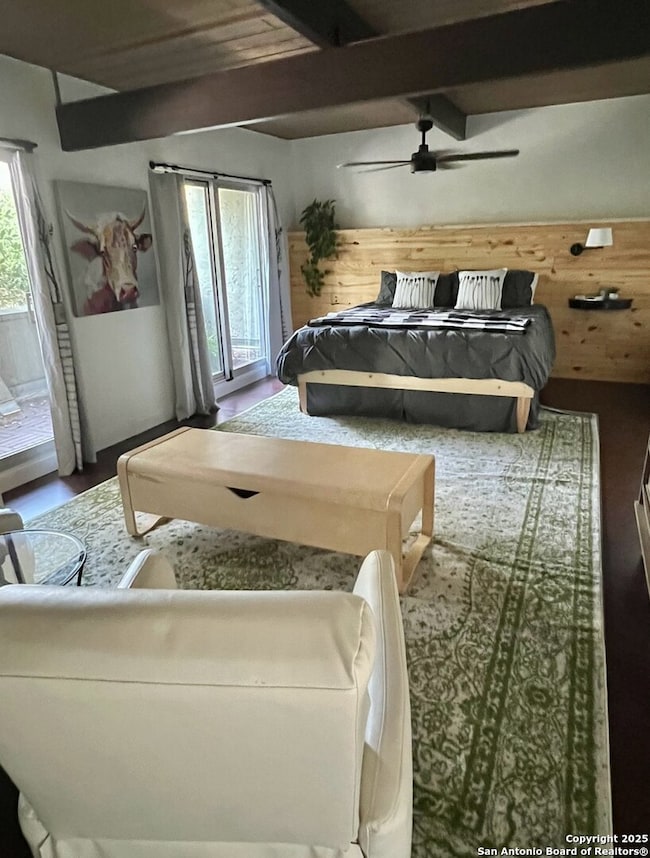3102 Eisenhauer Rd Unit A3 San Antonio, TX 78209
Terrell Heights NeighborhoodHighlights
- Wood Flooring
- Loft
- Fence Around Pool
- Northwood Elementary School Rated A-
- Eat-In Kitchen
- Central Heating and Cooling System
About This Home
Also for sale MLS #1848988. Beautiful townhome in prestigious 78209. 3 bedrooms, 3.5 baths and 2,327 sf. The grand living room has a 13' ceiling, a wood-burning stone fireplace, wood floors and lots of natural light. All energy-efficient windows and sliding glass doors with double-paned glass. The open kitchen has beautiful white cabinets and quartz countertops. All stainless-steel appliances are included. The spacious primary bedroom is on the top floor with private balcony and a fully remodeled bathroom including striking black/white tile floors. King-size bed with custom headboard is included. The top floor also includes a lounge/coffee bar with sink and beverage refrigerator - perfect for entertaining guests on the adjacent rooftop terrace. The terrace is spacious and overlooks a stone courtyard with mature trees and a Koi pond. The pavilion with lights is also included. The enclosed 2-car garage has extra storage and enters directly into the unit. The property features 2 pools (1 pool currently out of service), a clubhouse, a sports court, and an enclosed dog park. It is centrally located with quick access to the Alamo Quarry, the airport, and Joint Base San Antonio. Ring doorbell by front door will not convey.
Listing Agent
Ricky Mashburn
Keller Williams Legacy Listed on: 05/12/2025
Home Details
Home Type
- Single Family
Est. Annual Taxes
- $5,362
Year Built
- Built in 1975
Parking
- 2 Car Garage
Home Design
- Flat Roof Shape
- Slab Foundation
- Stucco
Interior Spaces
- 2,327 Sq Ft Home
- 3-Story Property
- Ceiling Fan
- Living Room with Fireplace
- Loft
- Wood Flooring
- Washer Hookup
Kitchen
- Eat-In Kitchen
- Stove
- Dishwasher
Bedrooms and Bathrooms
- 3 Bedrooms
Schools
- Northwwod Elementary School
- Garner Middle School
- Churchill High School
Additional Features
- Fence Around Pool
- Central Heating and Cooling System
Community Details
- Woodbridge Subdivision
Listing and Financial Details
- Rent includes fees, amnts, parking, poolservice, pestctrl, propertytax
- Assessor Parcel Number 087111000030
- Seller Concessions Not Offered
Map
Source: San Antonio Board of REALTORS®
MLS Number: 1865843
APN: 08711-100-0030
- 3102 Eisenhauer Rd Unit B20
- 3102 Eisenhauer Rd Unit B-14
- 3103 Eisenhauer Rd Unit L21
- 335 Rainbow Dr
- 3202 Eisenhauer Rd Unit 101
- 143 Cloudhaven Dr
- 3035 Sir Phillip Dr
- 131 Cloudhaven Dr
- 7123 Thrush View Ln Unit 7
- 7123 Thrush View Ln Unit 42
- 7123 Thrush View Ln Unit 46
- 7123 Thrush View Ln Unit 29
- 3011 Sir Phillip Dr
- 3206 Albin Dr
- 7214 N Vandiver Rd
- 2915 Eisenhauer Rd
- 7226 N Vandiver Rd
- 439 Devonshire Dr
- 427 Irvington Dr
- 7215 N Vandiver Rd
- 335 Rainbow Dr
- 3202 Eisenhauer Rd Unit 701
- 243 Deerwood Dr
- 210 Rainbow Dr
- 3031 Eisenhauer Rd
- 131 Cloudhaven Dr
- 210 Rainbow Dr Unit 8
- 6900 N Vandiver Rd
- 127 Rainbow Dr
- 7407 Quail Run Dr
- 1320 Austin Hwy
- 353 Irvington Dr
- 7527 Quail Run Dr
- 3211 Woodcrest Dr
- 3819 Harry Wurzbach Rd
- 91 Oakwell Farms Pkwy
- 311 Karen Ln Unit B
- 3400 Northeast Pkwy
- 423 Byrnes Dr
- 310 Olney Dr
