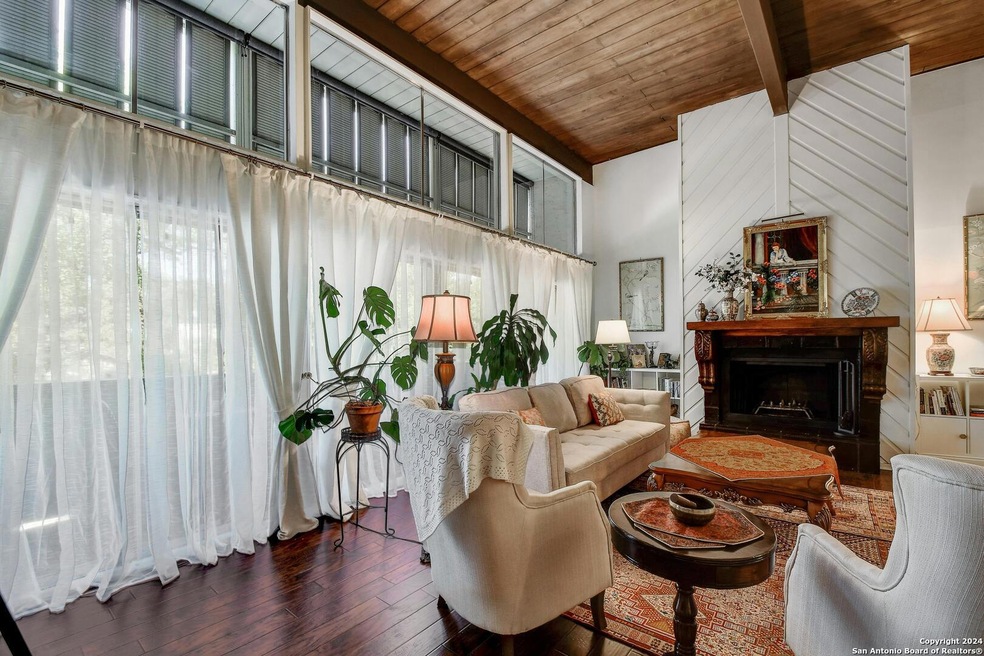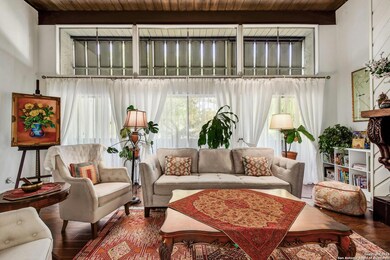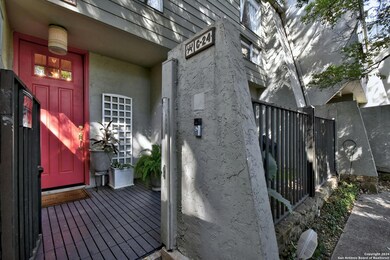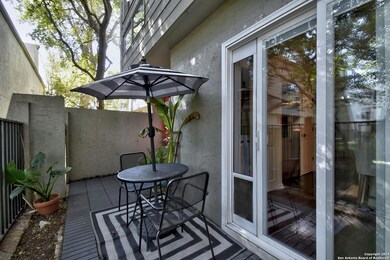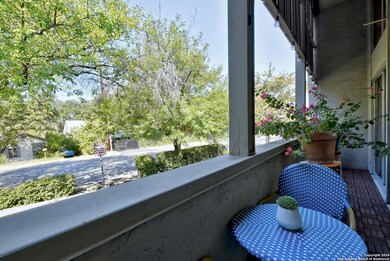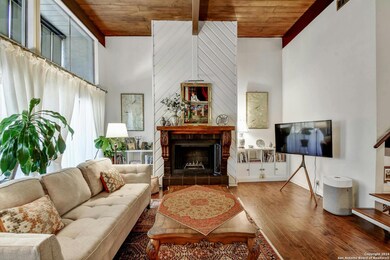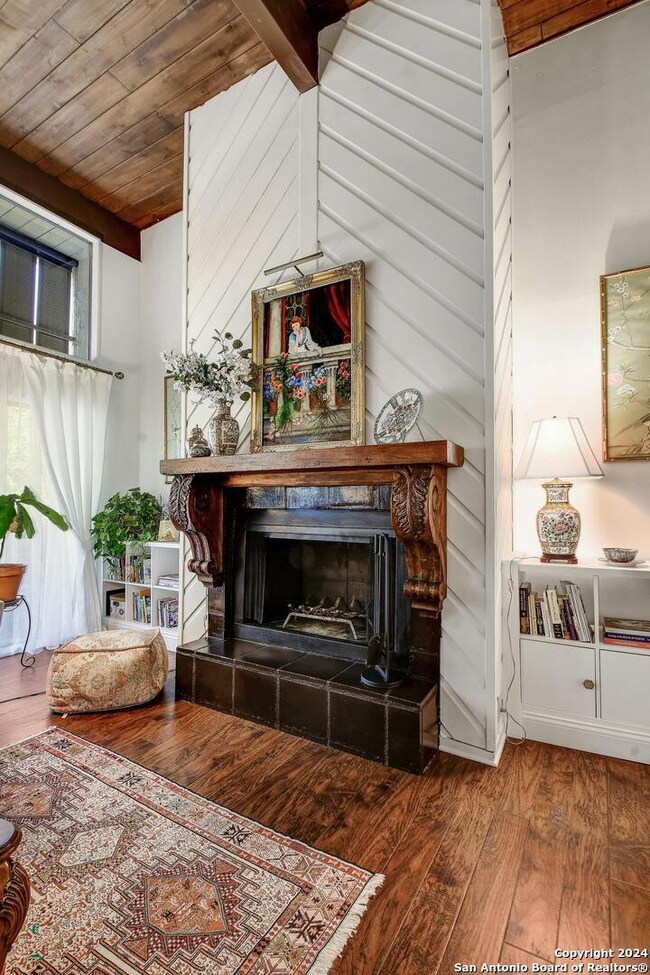
3102 Eisenhauer Rd Unit C24 San Antonio, TX 78209
Terrell Heights NeighborhoodHighlights
- Wood Flooring
- High Ceiling
- Formal Dining Room
- Northwood Elementary School Rated A-
- Island without Cooktop
- Walk-In Closet
About This Home
As of March 2025Open House 2/8 and 2/9, Keep scrolling for new photos of this beautiful condo, now vacant. From the red door entrance to the floating steps and wood carved mantle, this home comes to life with unique characters at every turn. Discover this stunning mid-century modern home, brimming with space and amenities. Enter through a private gated patio or the attached two-car garage. Inside, you'll find soaring 13' ceilings in the main living area, complete with an oversized wood-burning fireplace, ample wall space for art & hanging decor, and abundant natural light. The private kitchen features updated appliances, stylish light fixtures, freshly painted cabinets with new hardware, backsplash, along with access to the first-floor patio. The home boasts beautiful wood paneling accents on the walls & ceilings, two full baths, and a half bath for guests on the first floor. The second floor offers an extended balcony overlooking Pike Road, and the entire residence is carpet-free. Nestled in a tranquil corner of Terrell Heights, it provides quick access to Harry Wurzbach and Austin Hwy. The Woodbridge Condominiums include amenities such as pools, a clubhouse, an enclosed dog park, a koi pond, mature trees, and courts for basketball, pickleball, and tennis, along with exterior maintenance services. Recent upgrades include remodeled modern bathrooms, patio doors, HVAC system updated in May 2024, Roof 7 years old (60 mil GAF Everguard TPO). Enjoy evenings and down time in the multiple outdoor spaces of the home or community, or strolls throughout the neighborhood and nearby shopping & dining.
Last Buyer's Agent
Bruce Forey
Forey Real Estate, LLC.
Property Details
Home Type
- Condominium
Est. Annual Taxes
- $5,789
Year Built
- Built in 1975
HOA Fees
- $510 Monthly HOA Fees
Parking
- 2 Car Garage
Home Design
- Slab Foundation
- Composition Shingle Roof
- Built-Up Roof
- Stucco
Interior Spaces
- 1,649 Sq Ft Home
- 3-Story Property
- High Ceiling
- Ceiling Fan
- Window Treatments
- Living Room with Fireplace
- Formal Dining Room
Kitchen
- Stove
- Microwave
- Dishwasher
- Island without Cooktop
- Disposal
Flooring
- Wood
- Stone
- Ceramic Tile
- Vinyl
Bedrooms and Bathrooms
- 2 Bedrooms
- All Upper Level Bedrooms
- Walk-In Closet
Laundry
- Laundry in Kitchen
- Washer Hookup
Schools
- Northwwod Elementary School
- Garner Middle School
- Macarthur High School
Utilities
- Central Heating and Cooling System
Community Details
- $250 HOA Transfer Fee
- Woodbridge HOA
- Mandatory home owners association
Listing and Financial Details
- Legal Lot and Block 24 / 100
- Assessor Parcel Number 087111000240
- Seller Concessions Offered
Ownership History
Purchase Details
Home Financials for this Owner
Home Financials are based on the most recent Mortgage that was taken out on this home.Purchase Details
Purchase Details
Home Financials for this Owner
Home Financials are based on the most recent Mortgage that was taken out on this home.Purchase Details
Home Financials for this Owner
Home Financials are based on the most recent Mortgage that was taken out on this home.Purchase Details
Home Financials for this Owner
Home Financials are based on the most recent Mortgage that was taken out on this home.Purchase Details
Home Financials for this Owner
Home Financials are based on the most recent Mortgage that was taken out on this home.Purchase Details
Purchase Details
Purchase Details
Similar Homes in the area
Home Values in the Area
Average Home Value in this Area
Purchase History
| Date | Type | Sale Price | Title Company |
|---|---|---|---|
| Deed | -- | None Listed On Document | |
| Deed | -- | None Listed On Document | |
| Warranty Deed | -- | None Listed On Document | |
| Warranty Deed | -- | None Listed On Document | |
| Vendors Lien | -- | None Available | |
| Vendors Lien | -- | None Available | |
| Vendors Lien | -- | Alamo Title | |
| Vendors Lien | -- | Alamo Title | |
| Warranty Deed | -- | -- | |
| Warranty Deed | -- | -- | |
| Vendors Lien | -- | -- | |
| Vendors Lien | -- | -- | |
| Warranty Deed | -- | -- | |
| Warranty Deed | -- | -- | |
| Trustee Deed | $45,505 | -- | |
| Trustee Deed | $45,505 | -- | |
| Vendors Lien | -- | -- | |
| Vendors Lien | -- | -- |
Mortgage History
| Date | Status | Loan Amount | Loan Type |
|---|---|---|---|
| Open | $251,100 | New Conventional | |
| Previous Owner | $50,000 | New Conventional | |
| Previous Owner | $67,550 | New Conventional | |
| Previous Owner | $61,600 | Purchase Money Mortgage | |
| Previous Owner | $48,640 | No Value Available |
Property History
| Date | Event | Price | Change | Sq Ft Price |
|---|---|---|---|---|
| 03/26/2025 03/26/25 | Sold | -- | -- | -- |
| 03/03/2025 03/03/25 | Pending | -- | -- | -- |
| 01/31/2025 01/31/25 | Price Changed | $279,000 | -3.5% | $169 / Sq Ft |
| 12/27/2024 12/27/24 | Price Changed | $289,000 | -2.0% | $175 / Sq Ft |
| 11/18/2024 11/18/24 | Price Changed | $295,000 | -1.7% | $179 / Sq Ft |
| 10/11/2024 10/11/24 | For Sale | $300,000 | +85.2% | $182 / Sq Ft |
| 10/16/2017 10/16/17 | Sold | -- | -- | -- |
| 09/16/2017 09/16/17 | Pending | -- | -- | -- |
| 05/29/2017 05/29/17 | For Sale | $162,000 | -- | $98 / Sq Ft |
Tax History Compared to Growth
Tax History
| Year | Tax Paid | Tax Assessment Tax Assessment Total Assessment is a certain percentage of the fair market value that is determined by local assessors to be the total taxable value of land and additions on the property. | Land | Improvement |
|---|---|---|---|---|
| 2025 | $4,212 | $258,650 | $32,160 | $226,490 |
| 2024 | $4,212 | $253,290 | $32,160 | $221,130 |
| 2023 | $4,212 | $232,760 | $32,160 | $203,710 |
| 2022 | $5,221 | $211,600 | $32,160 | $179,440 |
| 2021 | $4,606 | $180,290 | $21,440 | $158,850 |
| 2020 | $4,463 | $172,100 | $21,440 | $150,660 |
| 2019 | $4,584 | $172,100 | $21,440 | $150,660 |
| 2018 | $4,214 | $157,840 | $21,440 | $136,400 |
| 2017 | $3,710 | $137,654 | $21,440 | $130,150 |
| 2016 | $3,372 | $125,140 | $14,740 | $127,080 |
| 2015 | -- | $113,764 | $14,740 | $112,280 |
| 2014 | -- | $103,422 | $0 | $0 |
Agents Affiliated with this Home
-
Mojgan Panah

Seller's Agent in 2025
Mojgan Panah
JB Goodwin, REALTORS
(210) 241-0681
1 in this area
40 Total Sales
-
B
Buyer's Agent in 2025
Bruce Forey
Forey Real Estate, LLC.
-
C
Seller's Agent in 2017
Carmen Gonzales
Premier Realty Group
Map
Source: San Antonio Board of REALTORS®
MLS Number: 1815416
APN: 08711-100-0240
- 3102 Eisenhauer Rd Unit 6
- 3102 Eisenhauer Rd Unit B16
- 3102 Eisenhauer Rd Unit B20
- 3103 Eisenhauer Rd Unit J1
- 3103 Eisenhauer Rd Unit L21
- 3103 Eisenhauer Rd Unit J11
- 3202 Eisenhauer Rd Unit 801
- 143 Cloudhaven Dr
- 3035 Sir Phillip Dr
- 7123 Thrush View Ln Unit 7
- 7123 Thrush View Ln Unit 29
- 3206 Albin Dr
- 6812 N Vandiver Rd
- 7214 N Vandiver Rd
- 7226 N Vandiver Rd
- 439 Devonshire Dr
- 7215 N Vandiver Rd
- 435 Brees Blvd
- 414 Devonshire Dr
- 462 Bryn Mawr Dr
