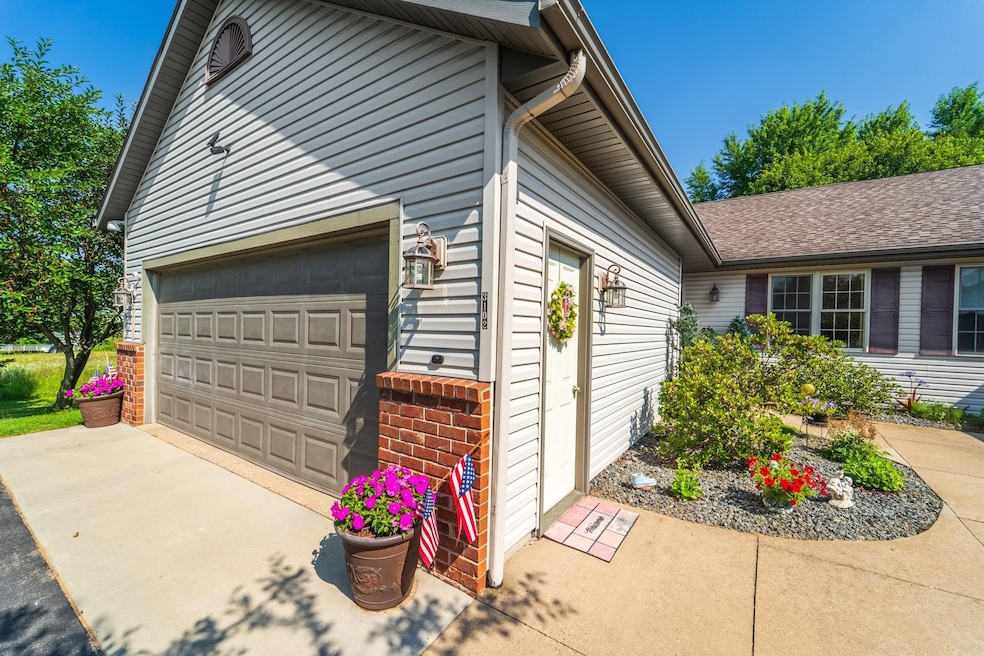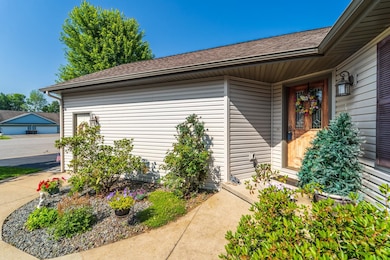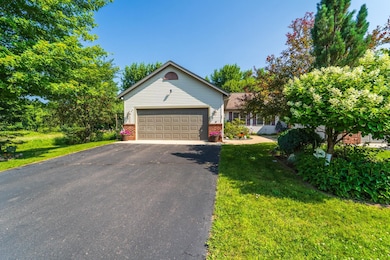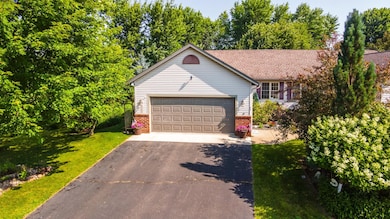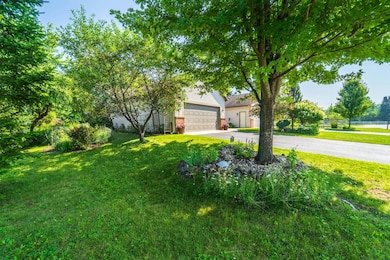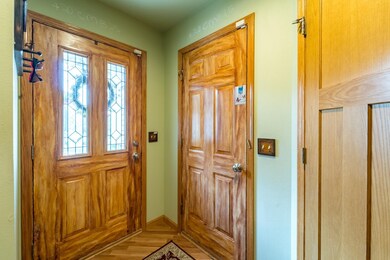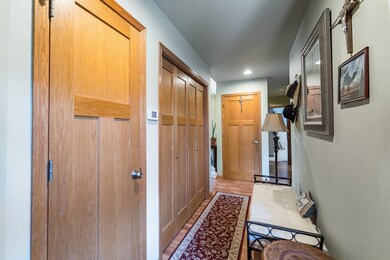
3102 Foxtail Ct Unit 1 Schofield, WI 54476
Estimated payment $1,760/month
Highlights
- Hot Property
- Deck
- Ranch Style House
- Mountain Bay Elementary School Rated A
- Vaulted Ceiling
- Whirlpool Bathtub
About This Home
Opportunity for easy living in this beautiful zero lot line condo! The pride of ownership shows inside and out on this beautiful 3 bedroom, 3 full bath home. Everything you need on one level and the bonus of a gorgeous full bath with jet tub, bedroom and family room in the lower. Plenty of additional storage in the unfinished space of the lower level. The main floor features 2 large bedrooms and 2 beautiful full baths as well as laundry, living room with gas fireplace and patio doors to the deck overlooking the incredible perennial gardens and trees the owner has established, nice size dining area and kitchen open to the living room. The front courtyard is beautiful and inviting for your guests and family.
Listing Agent
FIRST WEBER Brokerage Email: homeinfo@firstweber.com License #40449-94 Listed on: 07/14/2025

Open House Schedule
-
Saturday, July 19, 202511:00 am to 1:00 pm7/19/2025 11:00:00 AM +00:007/19/2025 1:00:00 PM +00:00Hosted By: Michelle DinsAdd to Calendar
Property Details
Home Type
- Condominium
Est. Annual Taxes
- $3,559
Year Built
- Built in 2008
Lot Details
- Cul-De-Sac
- Sprinkler System
Home Design
- Ranch Style House
- Brick Exterior Construction
- Shingle Roof
- Vinyl Siding
Interior Spaces
- Vaulted Ceiling
- Ceiling Fan
- 1 Fireplace
- First Floor Utility Room
- Range
Flooring
- Carpet
- Tile
- Vinyl
Bedrooms and Bathrooms
- 3 Bedrooms
- Bathroom on Main Level
- 3 Full Bathrooms
- Whirlpool Bathtub
Partially Finished Basement
- Basement Fills Entire Space Under The House
- Sump Pump
- Basement Storage
- Natural lighting in basement
Home Security
Parking
- 2 Car Attached Garage
- Garage Door Opener
- Driveway
Outdoor Features
- Deck
Utilities
- Forced Air Heating and Cooling System
- Natural Gas Water Heater
- Water Softener is Owned
- Public Septic
- Cable TV Available
Listing and Financial Details
- Assessor Parcel Number 19228082020189
Map
Home Values in the Area
Average Home Value in this Area
Tax History
| Year | Tax Paid | Tax Assessment Tax Assessment Total Assessment is a certain percentage of the fair market value that is determined by local assessors to be the total taxable value of land and additions on the property. | Land | Improvement |
|---|---|---|---|---|
| 2024 | $3,559 | $228,000 | $15,000 | $213,000 |
| 2023 | $3,043 | $134,700 | $15,000 | $119,700 |
| 2022 | $3,183 | $134,700 | $15,000 | $119,700 |
| 2021 | $3,098 | $134,700 | $15,000 | $119,700 |
| 2020 | $3,103 | $134,700 | $15,000 | $119,700 |
| 2019 | $3,012 | $134,700 | $15,000 | $119,700 |
| 2018 | $2,889 | $134,700 | $15,000 | $119,700 |
| 2017 | $2,838 | $134,700 | $15,000 | $119,700 |
| 2016 | $2,801 | $134,700 | $15,000 | $119,700 |
| 2015 | $2,700 | $134,700 | $15,000 | $119,700 |
| 2014 | $2,668 | $134,700 | $15,000 | $119,700 |
Property History
| Date | Event | Price | Change | Sq Ft Price |
|---|---|---|---|---|
| 07/14/2025 07/14/25 | For Sale | $264,900 | -- | $190 / Sq Ft |
Purchase History
| Date | Type | Sale Price | Title Company |
|---|---|---|---|
| Quit Claim Deed | -- | None Available | |
| Warranty Deed | $140,000 | Gowey Abstract & Title Co |
Mortgage History
| Date | Status | Loan Amount | Loan Type |
|---|---|---|---|
| Open | $81,400 | FHA | |
| Closed | $40,000 | New Conventional | |
| Closed | $46,041 | FHA | |
| Closed | $114,000 | Unknown | |
| Previous Owner | $112,000 | Unknown | |
| Previous Owner | $170,025 | Construction |
Similar Homes in Schofield, WI
Source: Central Wisconsin Multiple Listing Service
MLS Number: 22503201
APN: 192-2808-202-0189
- 6300 Birch St Unit 239
- 6300 Birch St Unit 209
- 6300 Birch St Unit 206
- 6300 Birch St Unit 139
- 5908 Edward St Unit 5910
- 6002 Eric St
- 7202 Birch St
- 9404 Camp Phillips Rd
- 6202 Rodney St
- 1813 Monterey Ave
- 5501 Camp Phillips Rd
- 1726 Daley Ave Unit 6510 Lawndale Street
- 3917 Ross Ave
- 5615 Pine Park St
- 20 Acres Alderson St
- Lot 2 Cedar Ave
- 1919 Schofield Ave Unit 3.89 acres
- 2211 Radtke Ave
- 2310 Buckhorn Ave
- 4925 Annabelle Ct
- 6315 Labrador Rd
- 3602-3909 Winding Ridge Way
- 6001 Alderson St
- 3901 Weston Pines Ln
- 3503 Sternberg Ave
- 3906 Mount View Ave
- 2711 Weiland Ave
- 2211 Radtke Ave
- 5602 Ferge St
- 1412 Keck Ave
- 1408 Metro Dr
- 1134 Margie St Unit 1134
- 538 Ross Ave
- 1326 Schofield Ave Unit 1326 Schofield Avenue
- 130 School St
- 220 Drott St
- 20 Yawkey Ave Unit 4
- 1100 Grand Ave
- 900 Grand Ave
- 9506 Excalibur Dr Unit 9506
