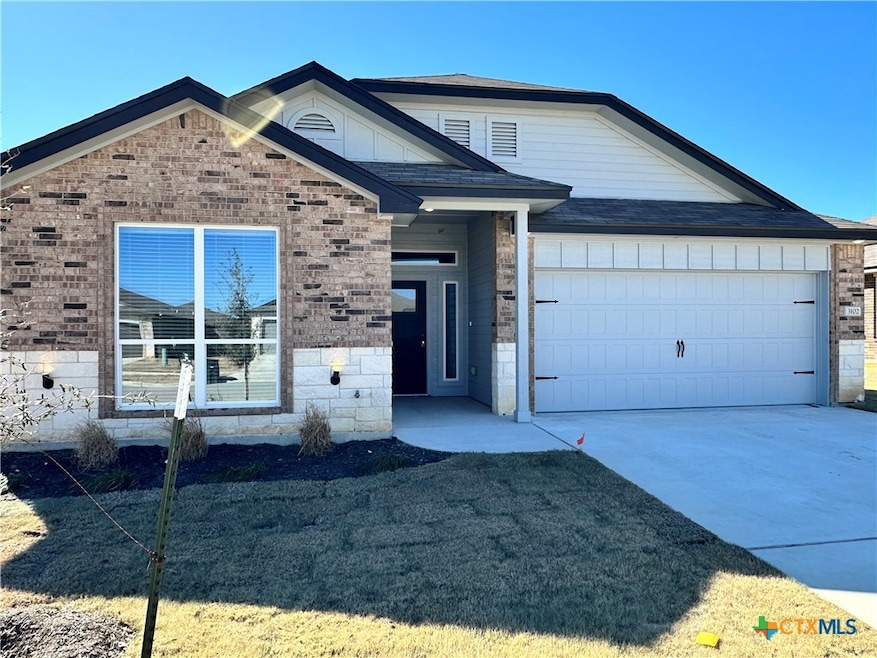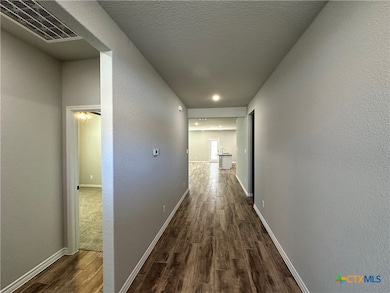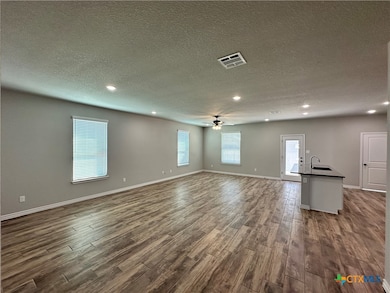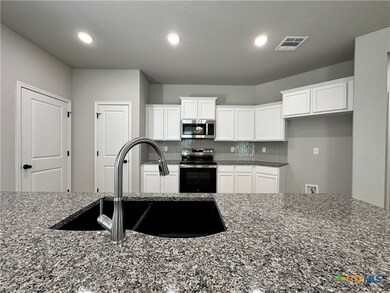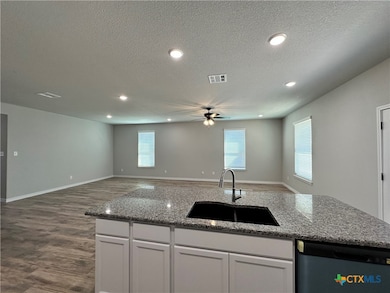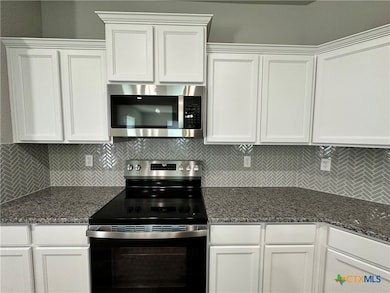
3102 Gryffindor Ln Killeen, TX 76549
Killeen-Fort Cavazos NeighborhoodEstimated payment $1,683/month
Highlights
- Open Floorplan
- Granite Countertops
- Open to Family Room
- Traditional Architecture
- Covered patio or porch
- 2 Car Attached Garage
About This Home
Ashford Homes presents the Brushy Creek Plan. This beautiful home is finished with all the modern touches, granite counter tops, wood look ceramic tile flooring, black finished hardware and fixtures, stainless steel appliances, ceiling fans in all the rooms, LED lighting through out, garage door opener, full yard sprinkler system, full yard sod, wood privacy fence and 4-sided brick and stone. This home features 1874 square feet with 3 bedrooms and 2 full bathrooms. This is an open floor plan with a great flowing kitchen, a large master bedroom and bathroom with a big walk in closet, and overall, just a great place to be
Last Listed By
HB Sheppard Real Estate Brokerage Phone: 254-939-3585 License #0538171 Listed on: 06/03/2024

Home Details
Home Type
- Single Family
Est. Annual Taxes
- $551
Year Built
- Built in 2024 | Under Construction
Lot Details
- 7,449 Sq Ft Lot
- North Facing Home
- Privacy Fence
- Wood Fence
- Back Yard Fenced
HOA Fees
- $15 Monthly HOA Fees
Parking
- 2 Car Attached Garage
- Single Garage Door
- Garage Door Opener
Home Design
- Traditional Architecture
- Slab Foundation
- Masonry
Interior Spaces
- 1,874 Sq Ft Home
- Property has 1 Level
- Open Floorplan
- Ceiling Fan
Kitchen
- Open to Family Room
- Breakfast Bar
- Electric Range
- Dishwasher
- Granite Countertops
- Disposal
Flooring
- Carpet
- Ceramic Tile
Bedrooms and Bathrooms
- 3 Bedrooms
- Walk-In Closet
- 2 Full Bathrooms
- Double Vanity
- Walk-in Shower
Laundry
- Laundry Room
- Washer and Electric Dryer Hookup
Schools
- Haynes Elementary School
- Roy J Smith Middle School
- Chaparral High School
Utilities
- Central Heating and Cooling System
- Heat Pump System
Additional Features
- Covered patio or porch
- City Lot
Community Details
- Goodnight Ranch HOA, Phone Number (254) 773-0900
- Goodnight Ranch Subdivision
Listing and Financial Details
- Legal Lot and Block 8 / 6
- Assessor Parcel Number 513437
- Seller Considering Concessions
Map
Home Values in the Area
Average Home Value in this Area
Tax History
| Year | Tax Paid | Tax Assessment Tax Assessment Total Assessment is a certain percentage of the fair market value that is determined by local assessors to be the total taxable value of land and additions on the property. | Land | Improvement |
|---|---|---|---|---|
| 2024 | $551 | $28,000 | $28,000 | -- |
| 2023 | $493 | $26,400 | $26,400 | -- |
Property History
| Date | Event | Price | Change | Sq Ft Price |
|---|---|---|---|---|
| 11/26/2024 11/26/24 | Price Changed | $289,900 | -1.7% | $155 / Sq Ft |
| 06/03/2024 06/03/24 | For Sale | $294,900 | -- | $157 / Sq Ft |
About the Listing Agent

Buying and Selling a home is more than just a transaction. This is about you, your family, your life. It's more than just 4 walls and a roof, it's about the schools, the neighborhood, the services you need to fit your time of life. That's why you need more than just a website.
This is a time that you need someone that cares about how this move is going to affect your family, someone who will take the time to listen to what you need in a home.
Bradley's Other Listings
Source: Central Texas MLS (CTXMLS)
MLS Number: 546085
APN: 513437
- 3103 Seeker St
- 3105 Seeker St
- 3102 Gryffindor Ln
- 3005 Hedwig St
- 3104 Gryffindor Ln
- 3107 Privet Dr
- 3002 Gryffindor Ln
- 3009 Seeker St
- 3109 Privet Dr
- 3110 Gryffindor Ln
- 3104 Goblin Dr
- 3007 Seeker St
- 3005 Seeker St
- 3003 Seeker St
- 3300 Privet Dr
- 3303 Goblin Dr
- 3111 Rockwall Dr
- 3202 Salt Fork Dr
- 3204 Salt Fork Dr
- 3206 Salt Fork Dr
