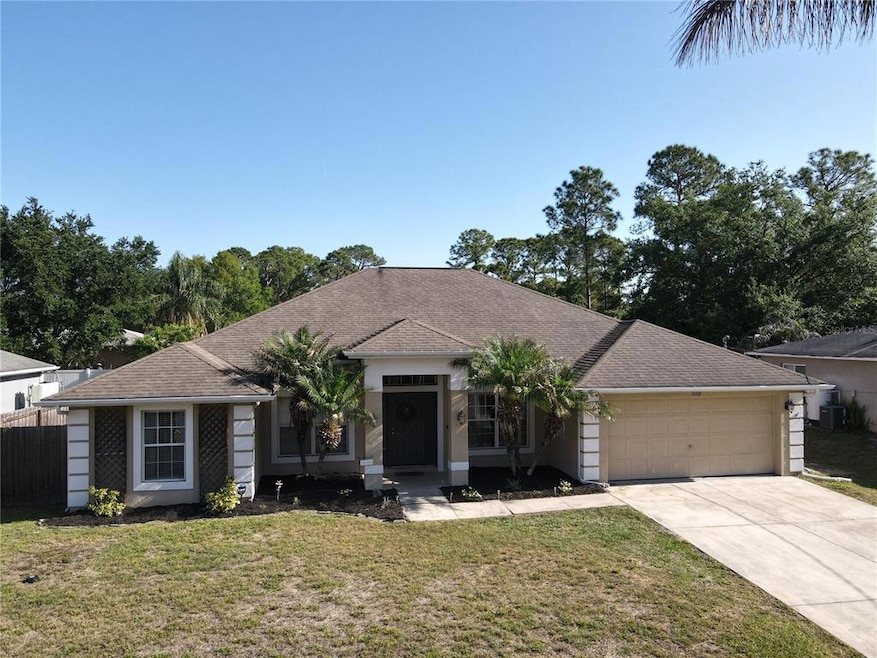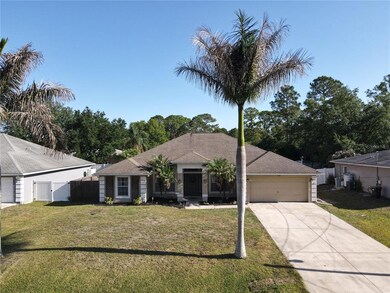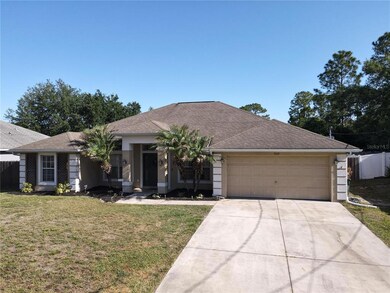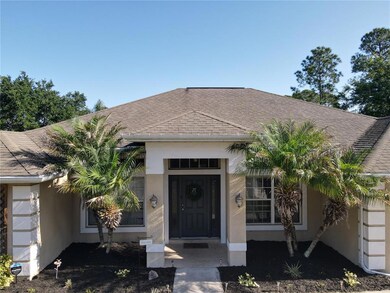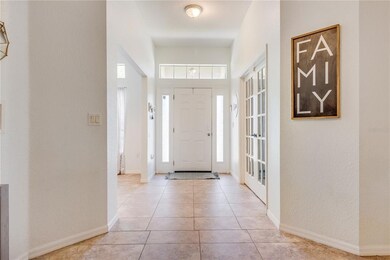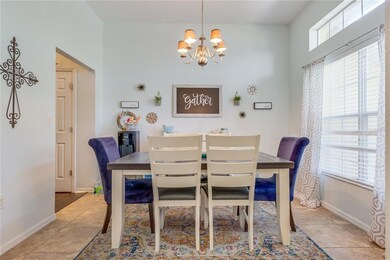
3102 Lucaya Ave North Port, FL 34286
Estimated Value: $348,050 - $425,000
Highlights
- Open Floorplan
- Cathedral Ceiling
- Separate Formal Living Room
- Contemporary Architecture
- Main Floor Primary Bedroom
- Great Room
About This Home
As of June 2022*MULTIPLE OFFERS - HIGHEST AND BEST OFFERS DUE BY FRIDAY 4/22 at 12:00 NOON* Perfectly nestled in a quiet North Port neighborhood sits this move-in ready, open and airy home. Featuring 4 Bedrooms + a DEN and 2 Baths, this split bedroom floor plan gives the home a very desirable layout and offers plenty of room for the entire family. Pull into your driveway and be wowed with the square accents making the exterior "POP". Freshly laid mulch, palm trees, green grass, decorative lattice, flag holder, solar lantern lights and flowers in bloom align the walkway as you make you way up to the place you will call "home." Walking through the front door, you are greeted with an open and spacious entryway with high ceilings and ceramic tile floors. To the right of the entrance you will find a formal dining room with lamp shade chandeleir light showcasing this room as you enjoy homecooked meals with your family. Adjacent, through double French doors is a den - a perfect space for an office, playroom or craft room, the possibilities are endless! The expansive Great Room is the perfect gathering spot with vaulted ceilings, painted accent wall with plant shelves, abundant amount of windows aligning the back wall to allow in natural light and it's open to the kitchen which makes entertaining easy and stress free. The eat-in kitchen features laminate wood flooring and a ton of cabinet and counter space. Other elements are plant shelves, closet pantry, tile backsplash, reverse osmosis and newer LG stainless steel appliances that are all included in this great price! An oversized breakfast bar houses even more seating options! Find yourself relaxing in the cozy breakfast nook enjoying your morning cup of coffee while looking out the large windows at your great fenced in backyard! The master suite is roomy and fit for a King and Queen! Put in your king size bed, dresser, nightstands and there will be room left for a lounger/loveseat so you can unwind in your own private oasis. An en-suite master bath completes this space with dual sinks, two walk-in-closets, and shower with jetted garden tub with a dedicated heater (it is like a having your own personal hot tub!) for the ultimate in relaxation! The guest bedrooms and bathroom allow for plenty of space for your family or out of town guests. Both bedrooms are equipped with tile, windows, private closet (bedroom #2 has dual closets) and ceiling fan. The guest bathroom has vanity, mirror, light fixture and tub/shower combo. Another BONUS - An additional flex room, that could easily be used as a 4th bedroom (no closet) has private lanai access and tons of options like a gameroom, exercise area or library, a comfortable and quiet atmosphere for even more space for you to enjoy. An inside laundry room is huge for even more storage options and the door has a built in pet door for your small furry friends! Enjoy the fenced, private backyard and wonderful Florida weather from your peaceful covered and screened Lanai. The great location allows easy access to shopping, golfing, the beautiful Gulf Beaches including Boca Grande, Charlotte Harbor and the Gulf of Mexico where fishing is plentiful! Close to Charlotte Sports Park home of the Tampa Bay Rays baseball spring training. US-41 and Interstate 75, allow you quick access to both the North or South. Don't wait! It won't last long! Room Feature: Linen Closet In Bath (Primary Bedroom).
Last Agent to Sell the Property
RE/MAX ALLIANCE GROUP Brokerage Phone: 941-429-3506 License #3269375 Listed on: 04/20/2022
Home Details
Home Type
- Single Family
Est. Annual Taxes
- $3,251
Year Built
- Built in 2006
Lot Details
- 10,000 Sq Ft Lot
- South Facing Home
- Wood Fence
- Level Lot
- Cleared Lot
- Landscaped with Trees
- Property is zoned RSF2
Parking
- 2 Car Attached Garage
- Driveway
Home Design
- Contemporary Architecture
- Slab Foundation
- Shingle Roof
- Block Exterior
- Stucco
Interior Spaces
- 2,156 Sq Ft Home
- Open Floorplan
- Cathedral Ceiling
- Ceiling Fan
- Sliding Doors
- Great Room
- Family Room Off Kitchen
- Separate Formal Living Room
- Formal Dining Room
- Den
- Inside Utility
- Fire and Smoke Detector
Kitchen
- Eat-In Kitchen
- Range
- Microwave
- Dishwasher
Flooring
- Laminate
- Ceramic Tile
Bedrooms and Bathrooms
- 4 Bedrooms
- Primary Bedroom on Main
- Split Bedroom Floorplan
- Walk-In Closet
- 2 Full Bathrooms
Laundry
- Laundry Room
- Dryer
- Washer
Outdoor Features
- Covered patio or porch
- Exterior Lighting
- Rain Gutters
Schools
- Cranberry Elementary School
- Heron Creek Middle School
- North Port High School
Utilities
- Central Heating and Cooling System
- Thermostat
- 1 Water Well
- Electric Water Heater
- 1 Septic Tank
- High Speed Internet
- Cable TV Available
Community Details
- No Home Owners Association
- North Port Community
- Port Charlotte Sub 09 Subdivision
Listing and Financial Details
- Visit Down Payment Resource Website
- Legal Lot and Block 4 / 411
- Assessor Parcel Number 0981041104
Ownership History
Purchase Details
Home Financials for this Owner
Home Financials are based on the most recent Mortgage that was taken out on this home.Purchase Details
Home Financials for this Owner
Home Financials are based on the most recent Mortgage that was taken out on this home.Purchase Details
Home Financials for this Owner
Home Financials are based on the most recent Mortgage that was taken out on this home.Purchase Details
Home Financials for this Owner
Home Financials are based on the most recent Mortgage that was taken out on this home.Purchase Details
Purchase Details
Similar Homes in North Port, FL
Home Values in the Area
Average Home Value in this Area
Purchase History
| Date | Buyer | Sale Price | Title Company |
|---|---|---|---|
| Fkh Sfr Propco K Lp | $2,940 | None Listed On Document | |
| Scarsella Gino | $201,000 | Burnt Store Title & Escrow L | |
| Boston Patricia A | $146,700 | Attorney | |
| Hinkle James C | $197,000 | Attorney | |
| Adams Homes Of Northwest Florida Inc | $80,000 | -- | |
| Erena Joseph C | $7,000 | -- |
Mortgage History
| Date | Status | Borrower | Loan Amount |
|---|---|---|---|
| Previous Owner | Scarsella Gino V | $30,000 | |
| Previous Owner | Scarsella Gino V | $184,900 | |
| Previous Owner | Scarsella Gino | $197,359 | |
| Previous Owner | Boston Patricia A | $117,320 | |
| Previous Owner | Hinkle James C | $196,950 |
Property History
| Date | Event | Price | Change | Sq Ft Price |
|---|---|---|---|---|
| 06/17/2022 06/17/22 | Sold | $420,000 | +2.5% | $195 / Sq Ft |
| 06/17/2022 06/17/22 | Price Changed | $409,900 | 0.0% | $190 / Sq Ft |
| 04/22/2022 04/22/22 | Pending | -- | -- | -- |
| 04/20/2022 04/20/22 | For Sale | $409,900 | -- | $190 / Sq Ft |
Tax History Compared to Growth
Tax History
| Year | Tax Paid | Tax Assessment Tax Assessment Total Assessment is a certain percentage of the fair market value that is determined by local assessors to be the total taxable value of land and additions on the property. | Land | Improvement |
|---|---|---|---|---|
| 2024 | $6,263 | $303,100 | $20,300 | $282,800 |
| 2023 | $6,263 | $367,500 | $20,000 | $347,500 |
| 2022 | $3,290 | $205,648 | $0 | $0 |
| 2021 | $3,251 | $199,658 | $0 | $0 |
| 2020 | $3,248 | $196,901 | $0 | $0 |
| 2019 | $3,149 | $192,474 | $0 | $0 |
| 2018 | $2,947 | $188,885 | $0 | $0 |
| 2017 | $2,900 | $185,000 | $5,600 | $179,400 |
| 2016 | $3,452 | $178,700 | $5,000 | $173,700 |
| 2015 | $1,782 | $150,600 | $5,000 | $145,600 |
| 2014 | $1,747 | $106,427 | $0 | $0 |
Agents Affiliated with this Home
-
Jason Ester

Seller's Agent in 2022
Jason Ester
RE/MAX
(941) 376-6626
376 in this area
541 Total Sales
-
Stellar Non-Member Agent
S
Buyer's Agent in 2022
Stellar Non-Member Agent
FL_MFRMLS
Map
Source: Stellar MLS
MLS Number: C7458745
APN: 0981-04-1104
- 2994 Alesio Ave
- 0 Sapelo Ave Unit A11773588
- 0 Rival Terrace Unit 225036720
- 0 Rival Terrace Unit MFRC7508334
- 0 Moravia Ave
- LOT 27 Alesio Ave
- 1702 Rice Terrace
- Lot 33 Rice Terrace
- LOT 24 Moravia Ave
- 3523 Sapelo Ave
- 0 Alesio Ave Unit MFRA4625840
- 0 Alesio Ave Unit MFRC7478938
- 0 Alesio Ave Unit MFRT3453167
- Lot 25 Cranbrook Ave
- 0979040331 Patio Terrace
- 0 S Cranberry Blvd Unit MFRA4638762
- 2968 Yacolt Ave
- Lot 41 Yacolt Ave
- Lot 19 Tusket Ave
- Lot 20 Tusket Ave
- 3102 Lucaya Ave
- 3120 Lucaya Ave
- 3084 Lucaya Ave
- 3111 Alesio Ave
- 3131 Alesio Ave
- 3138 Lucaya Ave
- 3061 Alesio Ave
- 3151 Alesio Ave
- 1197 N Waconia St
- 3156 Lucaya Ave
- 3171 Alesio Ave
- 3057 Lucaya Ave
- 3051 Alesio Ave
- 1158 N Waconia St
- 1167 Street
- 1167 N Waconia St
- 3100 Alesio Ave
- 3140 Alesio Ave
- 3039 Lucaya Ave
- 3080 Alesio Ave
