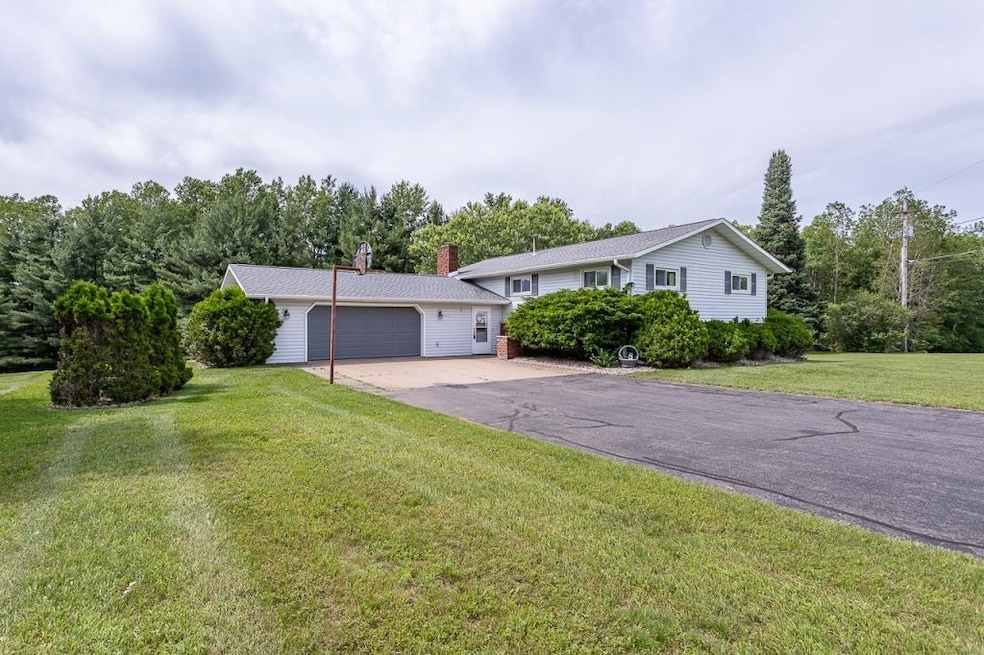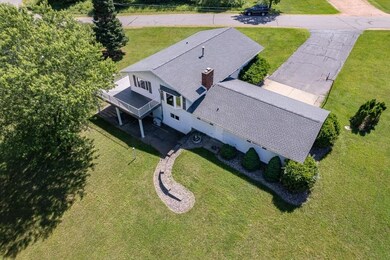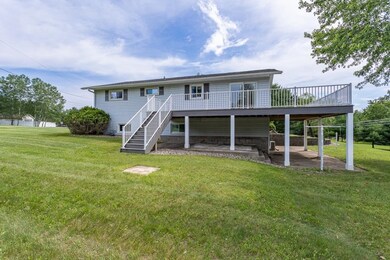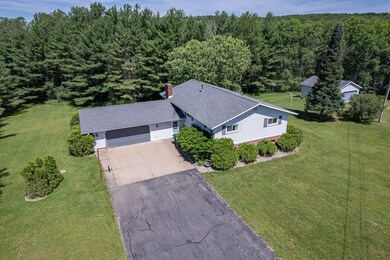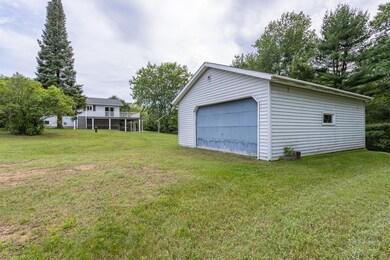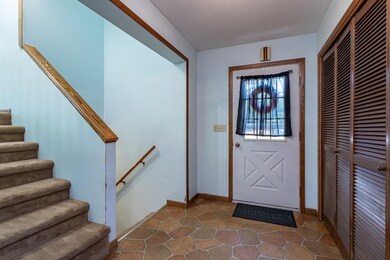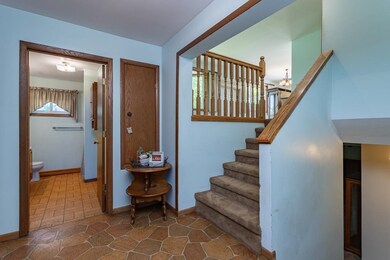
3102 Meuret Ln Wausau, WI 54403
Highlights
- Second Garage
- Deck
- 4 Car Garage
- D.C. Everest Middle School Rated A-
- Lower Floor Utility Room
- Cul-De-Sac
About This Home
As of July 2024WELCOME HOME! This well cared for 4+ BD Village of Weston home, conveniently tucked between Weston and Wausau, in the DCE school district on 3.19 acres! Located at the end of a quiet cul-de-sac and featuring an expansive backyard surrounded by trees! Spacious entry foyer with coat closet, and quick access to full bath off of the 2 car insulated and heated attached garage. An open stairway leads to the upper-level living room with large bay window and the bright adjoining dining area with patio door to the recently upgraded maintenance free composite wraparound deck! All windows have been updated in recent years and a vinyl triple pane! Spacious kitchen with all appliances included, pantry, and lots of countertop space. Owner's suite featuring a recently updated adjoining bathroom with walk-in shower! 2 additional bedrooms are located on the main floor. The walk-out lower level features a huge family room with brick accented wood-burning fireplace (mantle is being built and will be installed prior to closing).
Last Agent to Sell the Property
COLDWELL BANKER ACTION License #58950-90 Listed on: 06/26/2024

Home Details
Home Type
- Single Family
Est. Annual Taxes
- $4,386
Year Built
- Built in 1970
Lot Details
- 3.19 Acre Lot
- Cul-De-Sac
Home Design
- Bi-Level Home
- Brick Exterior Construction
- Shingle Roof
- Vinyl Siding
Interior Spaces
- Ceiling Fan
- Wood Burning Fireplace
- Entrance Foyer
- Lower Floor Utility Room
- Fire and Smoke Detector
Kitchen
- Range
- Microwave
- Freezer
Flooring
- Carpet
- Laminate
- Vinyl
Bedrooms and Bathrooms
- 4 Bedrooms
- 3 Full Bathrooms
Laundry
- Laundry on lower level
- Dryer
- Washer
Partially Finished Basement
- Walk-Out Basement
- Basement Fills Entire Space Under The House
- Block Basement Construction
- Basement Storage
- Natural lighting in basement
Parking
- 4 Car Garage
- Second Garage
- Heated Garage
- Insulated Garage
- Garage Door Opener
- Driveway
Outdoor Features
- Deck
- Patio
- Front Porch
Utilities
- Cooling System Mounted In Outer Wall Opening
- Baseboard Heating
- Hot Water Heating System
- Conventional Septic
- Cable TV Available
Listing and Financial Details
- Assessor Parcel Number 192-2808-082-0992
Ownership History
Purchase Details
Home Financials for this Owner
Home Financials are based on the most recent Mortgage that was taken out on this home.Purchase Details
Purchase Details
Home Financials for this Owner
Home Financials are based on the most recent Mortgage that was taken out on this home.Similar Homes in Wausau, WI
Home Values in the Area
Average Home Value in this Area
Purchase History
| Date | Type | Sale Price | Title Company |
|---|---|---|---|
| Warranty Deed | $312,000 | County Land & Title | |
| Deed | -- | -- | |
| Interfamily Deed Transfer | -- | None Available |
Mortgage History
| Date | Status | Loan Amount | Loan Type |
|---|---|---|---|
| Open | $187,000 | New Conventional | |
| Previous Owner | $100,500 | New Conventional | |
| Previous Owner | $110,000 | New Conventional | |
| Previous Owner | $45,328 | Unknown | |
| Previous Owner | $23,000 | Unknown |
Property History
| Date | Event | Price | Change | Sq Ft Price |
|---|---|---|---|---|
| 07/31/2024 07/31/24 | Sold | $312,000 | +11.5% | $113 / Sq Ft |
| 06/26/2024 06/26/24 | For Sale | $279,900 | -- | $102 / Sq Ft |
Tax History Compared to Growth
Tax History
| Year | Tax Paid | Tax Assessment Tax Assessment Total Assessment is a certain percentage of the fair market value that is determined by local assessors to be the total taxable value of land and additions on the property. | Land | Improvement |
|---|---|---|---|---|
| 2024 | $4,386 | $279,600 | $53,900 | $225,700 |
| 2023 | $3,806 | $166,900 | $53,900 | $113,000 |
| 2022 | $3,982 | $166,900 | $53,900 | $113,000 |
| 2021 | $3,875 | $166,900 | $53,900 | $113,000 |
| 2020 | $3,862 | $166,900 | $53,900 | $113,000 |
| 2019 | $3,756 | $166,900 | $53,900 | $113,000 |
| 2018 | $3,596 | $166,900 | $53,900 | $113,000 |
| 2017 | $3,524 | $166,900 | $53,900 | $113,000 |
| 2016 | $3,479 | $166,900 | $53,900 | $113,000 |
| 2015 | $3,362 | $166,900 | $53,900 | $113,000 |
| 2014 | $3,323 | $166,900 | $53,900 | $113,000 |
Agents Affiliated with this Home
-
Katie Wadzinski

Seller's Agent in 2024
Katie Wadzinski
COLDWELL BANKER ACTION
(715) 573-7410
15 in this area
163 Total Sales
-
Don Hall
D
Buyer's Agent in 2024
Don Hall
ASSIST-2-SELL SUPERIOR SERVICE REALTY
(715) 241-7653
28 in this area
211 Total Sales
Map
Source: Central Wisconsin Multiple Listing Service
MLS Number: 22402760
APN: 192-2808-082-0992
- 2915 Northwestern Ave
- 2806 Mallard Ct
- Lot 40 Osswald Rd
- 2614 Osswald Rd Unit Lot 3
- 2610 Osswald Rd Unit Lot 2
- 2604 Osswald Rd Unit Lot 1
- 2724 Osswald Rd Unit Lot 38
- 2718 Osswald Rd Unit Lot 37
- 2712 Osswald Rd Unit Lot 36
- 2704 Osswald Rd Unit Lot 35
- 3400 Hidden Links Dr
- 228835 Hawthorne Ln
- 1505-07 Green Vistas Dr Unit Condominium Unit 19-
- 1513 Bent Stick Dr
- 1509 Bent Stick Dr
- 1509 Green Vistas Dr Unit Condominium Unit 22
- 1508 Green Vistas Dr Unit Condominium Unit 21
- 1403 Green Vistas Dr Unit Condominium Unit 10
- 1401 Green Vistas Dr Unit Condominium Unit 9
- 1401 Bent Stick Dr Unit Lot 12
