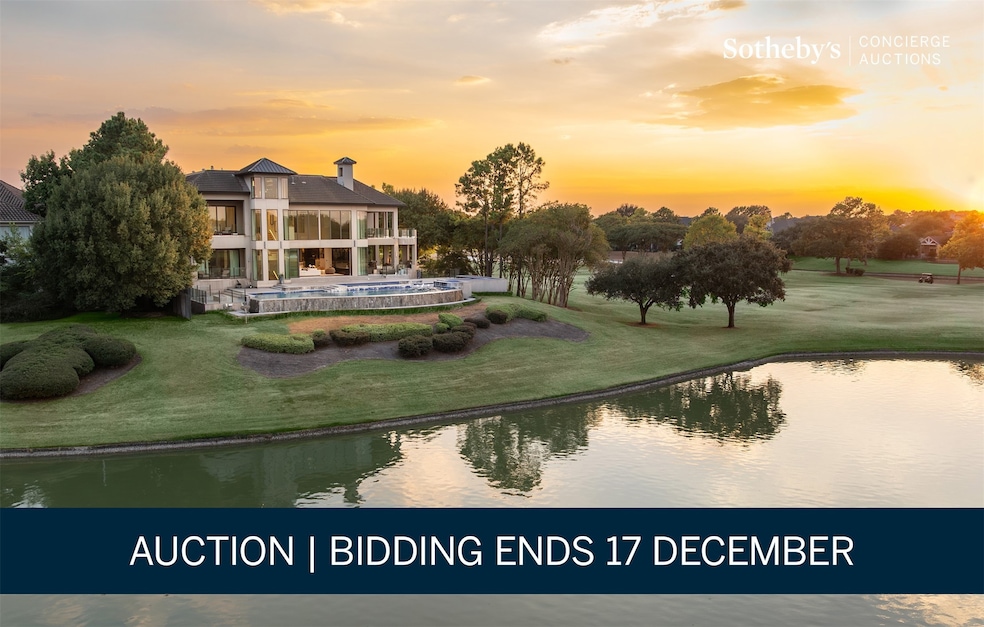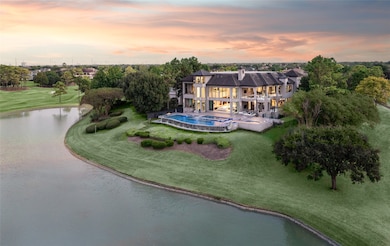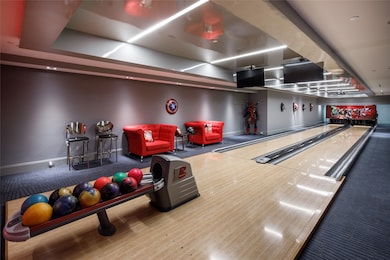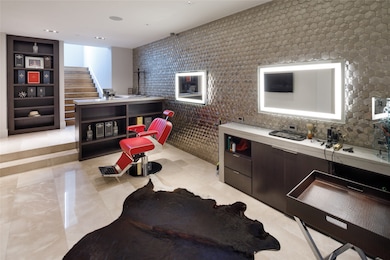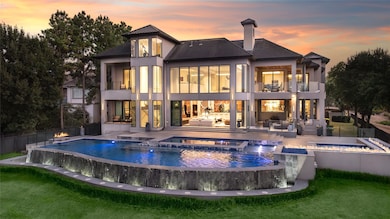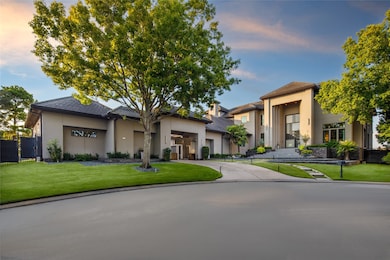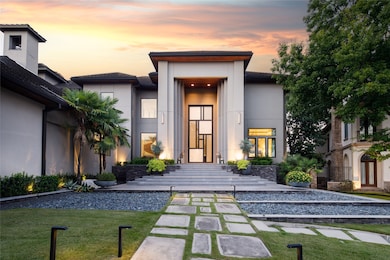3102 Noble Lakes Ln Houston, TX 77082
Westchase NeighborhoodEstimated payment $62,261/month
Highlights
- Popular Property
- On Golf Course
- Gated with Attendant
- Lake Front
- Tennis Courts
- Media Room
About This Home
LUXURY PROPERTY AUCTION: 3–17 DEC.
Accepting Starting Bids Through 2 Dec.
Starting Bids Expected Between $4M-$6M.
Triple-gated within Royal Oaks Country Club, this modern four-level estate showcases over 16M in custom upgrades. Previously owned by NBA player Nick Van Exel and featured on MTV Cribs, this steel-framed residence was designed by architect Paul Olson and is being offered fully furnished and features interiors by Miami designer Steven G. Entertainment amenities include a private cinema, a Brunswick bowling alley built to commercial specifications, and an 11-zone HVAC system with digital controls. The primary suite spans two floors with an entire level dedicated to a custom closet system featuring couture-level cabinetry and a private wet bar. Additional features include dual full kitchens, a 3000-gallon aquarium, a sauna, and two elevators. Outside, an infinity-edge pool and covered terraces overlook the lake and the 18th hole of the Fred Couples signature golf course.
Listing Agent
Martha Turner Sotheby's International Realty License #0585921 Listed on: 11/07/2025

Home Details
Home Type
- Single Family
Est. Annual Taxes
- $111,369
Year Built
- Built in 2002
Lot Details
- 0.68 Acre Lot
- Lake Front
- On Golf Course
- Cul-De-Sac
- South Facing Home
- Sprinkler System
- Back Yard Fenced and Side Yard
HOA Fees
- $275 Monthly HOA Fees
Parking
- 4 Car Garage
- Electric Vehicle Home Charger
- Garage Door Opener
- Driveway
- Electric Gate
- Golf Cart Garage
Home Design
- Contemporary Architecture
- Slab Foundation
- Tile Roof
- Stucco
Interior Spaces
- 20,932 Sq Ft Home
- 4-Story Property
- Elevator
- Wet Bar
- Central Vacuum
- Dual Staircase
- Beamed Ceilings
- High Ceiling
- 3 Fireplaces
- Gas Fireplace
- Insulated Doors
- Formal Entry
- Family Room Off Kitchen
- Living Room
- Dining Room
- Media Room
- Home Office
- Utility Room
- Water Views
- Basement
Kitchen
- Breakfast Bar
- Double Oven
- Gas Oven
- Indoor Grill
- Gas Range
- Microwave
- Ice Maker
- Dishwasher
- Kitchen Island
- Pots and Pans Drawers
- Self-Closing Drawers
- Disposal
Flooring
- Wood
- Tile
Bedrooms and Bathrooms
- 6 Bedrooms
- En-Suite Primary Bedroom
- Double Vanity
- Hydromassage or Jetted Bathtub
Laundry
- Dryer
- Washer
Home Security
- Intercom
- Fire and Smoke Detector
Eco-Friendly Details
- Energy-Efficient Windows with Low Emissivity
- Energy-Efficient HVAC
- Energy-Efficient Insulation
- Energy-Efficient Doors
Pool
- Pool and Spa
- In Ground Pool
Outdoor Features
- Pond
- Tennis Courts
- Balcony
- Deck
- Covered Patio or Porch
- Outdoor Fireplace
- Outdoor Kitchen
- Mosquito Control System
Schools
- Outley Elementary School
- O'donnell Middle School
- Aisd Draw High School
Utilities
- Central Heating and Cooling System
- Heating System Uses Gas
- Tankless Water Heater
- Water Softener is Owned
Community Details
Overview
- Association fees include clubhouse, common areas, ground maintenance, recreation facilities
- Royal Oaks Poa, Phone Number (281) 899-3200
- Royal Oaks Country Club Subdivision
Recreation
- Golf Course Community
- Community Playground
- Community Pool
- Park
Security
- Gated with Attendant
- Controlled Access
Map
Home Values in the Area
Average Home Value in this Area
Tax History
| Year | Tax Paid | Tax Assessment Tax Assessment Total Assessment is a certain percentage of the fair market value that is determined by local assessors to be the total taxable value of land and additions on the property. | Land | Improvement |
|---|---|---|---|---|
| 2025 | $106,449 | $5,325,181 | $1,074,398 | $4,250,783 |
| 2024 | $106,449 | $4,685,942 | $1,074,398 | $3,611,544 |
| 2023 | $106,449 | $4,685,942 | $1,074,398 | $3,611,544 |
| 2022 | $107,835 | $4,333,863 | $1,074,398 | $3,259,465 |
| 2021 | $106,168 | $4,440,200 | $1,074,398 | $3,365,802 |
| 2020 | $99,492 | $3,700,000 | $1,074,398 | $2,625,602 |
| 2019 | $104,108 | $3,700,000 | $1,074,398 | $2,625,602 |
| 2018 | $60,363 | $4,563,579 | $1,074,398 | $3,489,181 |
| 2017 | $97,249 | $3,489,556 | $1,074,398 | $2,415,158 |
| 2016 | $58,859 | $2,112,000 | $1,074,398 | $1,037,602 |
| 2015 | $65,768 | $2,263,090 | $1,074,398 | $1,188,692 |
| 2014 | $65,768 | $2,324,804 | $1,074,398 | $1,250,406 |
Property History
| Date | Event | Price | List to Sale | Price per Sq Ft |
|---|---|---|---|---|
| 11/07/2025 11/07/25 | For Sale | $9,999,999 | -- | $478 / Sq Ft |
Purchase History
| Date | Type | Sale Price | Title Company |
|---|---|---|---|
| Warranty Deed | -- | None Listed On Document | |
| Special Warranty Deed | -- | None Listed On Document | |
| Special Warranty Deed | -- | None Available | |
| Trustee Deed | $2,120,000 | None Available | |
| Warranty Deed | -- | Stewart Title Company |
Mortgage History
| Date | Status | Loan Amount | Loan Type |
|---|---|---|---|
| Open | $3,948,000 | New Conventional | |
| Previous Owner | $5,000,000 | New Conventional | |
| Previous Owner | $1,000,000 | No Value Available |
Source: Houston Association of REALTORS®
MLS Number: 47643683
APN: 1202000030031
- 3039 Rosemary Park Ln
- 3118 Rosemary Park Ln
- 12008 Royal Oaks Banner Way
- 12018 Royal Oaks Banner Way
- 11742 Gallant Ridge Ln
- 3217 Royal Oaks Hollow Ln
- 3223 Royal Oaks Hollow Ln
- 11819 Legend Manor Dr
- 3243 Royal Oaks Hollow Ln
- 3011 Bonnebridge Way Blvd
- 3131 Bonnebridge Way Blvd
- 12007 Royal Oaks Run Dr
- 3327 Louvre Ln
- 12019 Royal Oaks Run Dr
- 12037 Royal Oaks Run Dr
- 12035 Royal Oaks Run Dr
- 2822 Stuart Manor
- 2806 Hilmar Dr
- 11606 Royal Parkside Place
- 11603 Royal Plain Ave
- 12010 Royal Oaks Banner Way
- 11826 Legend Manor Dr
- 12016 Royal Oaks Banner Way
- 12025 Richmond Ave
- 12025 Royal Oaks Run Dr
- 11506 Royal Tower Place
- 11906 Mcnabb Ln
- 2731 Stuart Manor
- 11918 Stirling Row Ln
- 3000 Woodland Park Dr
- 11355 Richmond Ave Unit 1818
- 3225 Woodland Park Dr
- 3019 Royal Oaks Grove
- 11530 Legend Manor Dr
- 11603 Royal Oaks Trace
- 2923 Royal Oaks Crest
- 2919 Royal Oaks Grove
- 11355 Richmond Ave
- 3427 Shadowchase Dr
- 11414 Legend Manor Dr
