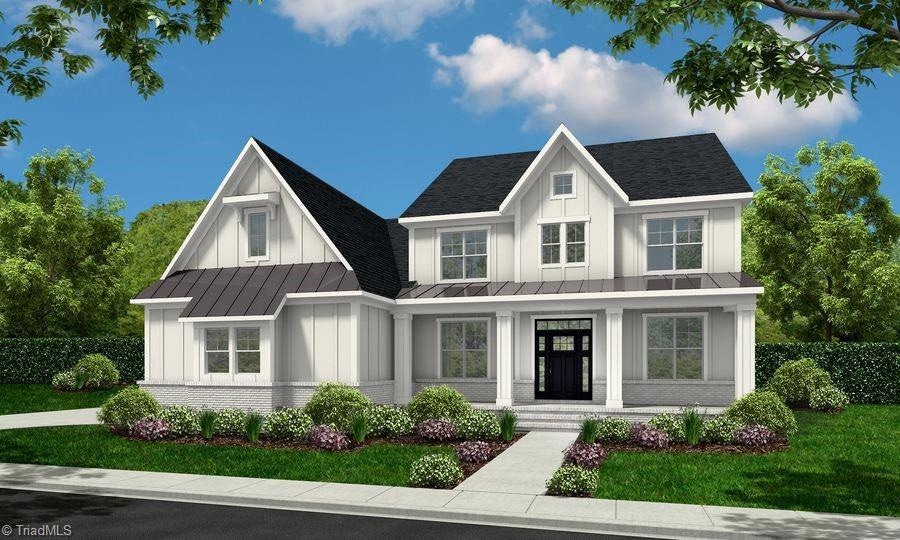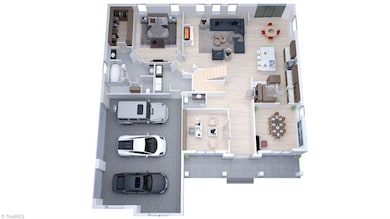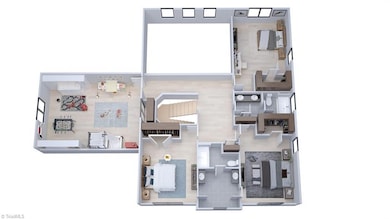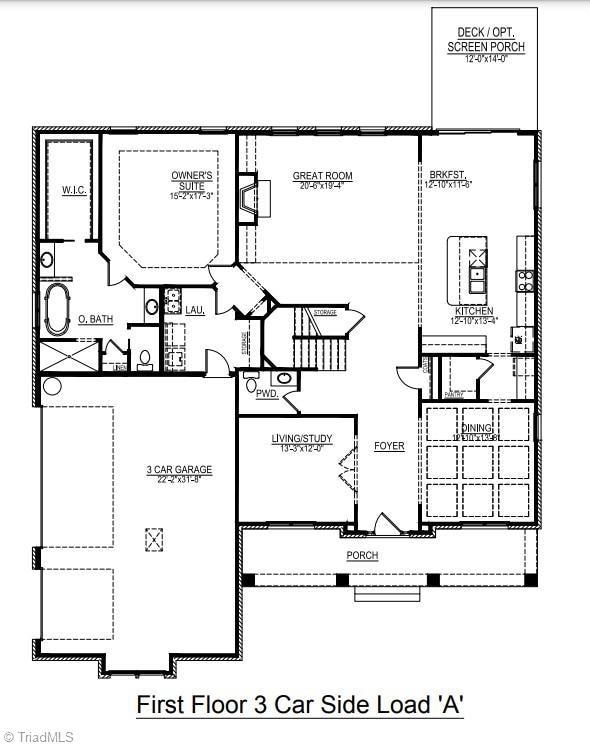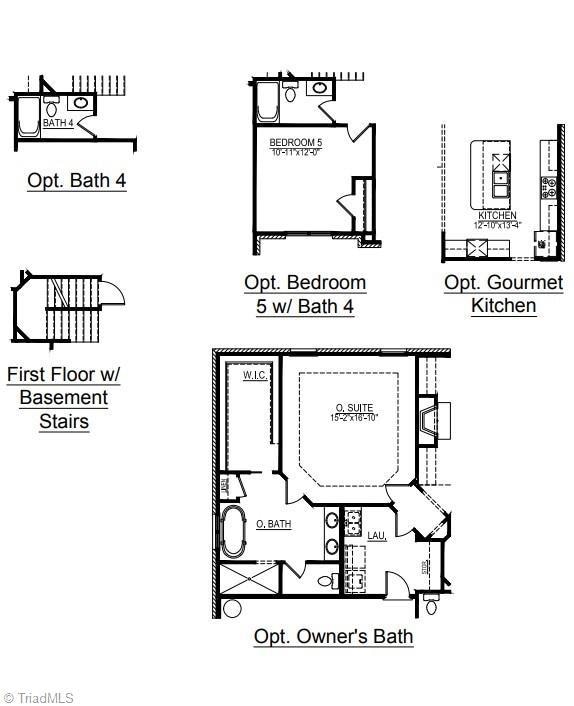3102 Pasture View Dr Summerfield, NC 27358
Estimated payment $4,827/month
Highlights
- New Construction
- Great Room with Fireplace
- Breakfast Area or Nook
- Summerfield Elementary School Rated A-
- Main Floor Primary Bedroom
- 3 Car Attached Garage
About This Home
Welcome to Spencer Hill, Summerfield’s newest upscale community! Build your dream home with timeless, award-winning designs by Arden Homes. The Roller Mill II floor plan offers versatile spaces, perfect for entertaining or adding extra bedrooms or a game room. A formal living/study and dining room flank the foyer, leading to a stunning two-story great room that flows into the spacious kitchen and breakfast area. The main-level primary suite provides privacy, while upstairs features three bedrooms and two full baths. Customize with an optional main-level guest suite or oversized children’s retreat. With only 36 estate lots—and just 9 available now—this exclusive opportunity won’t last long. Contact us today!
Home Details
Home Type
- Single Family
Year Built
- Built in 2025 | New Construction
Lot Details
- 0.71 Acre Lot
- Property is zoned CZ-RS-30
HOA Fees
- $125 Monthly HOA Fees
Parking
- 3 Car Attached Garage
- Driveway
Home Design
- Brick Exterior Construction
Interior Spaces
- 3,500 Sq Ft Home
- Property has 2 Levels
- Great Room with Fireplace
- 2 Fireplaces
- Breakfast Area or Nook
Bedrooms and Bathrooms
- 4 Bedrooms
- Primary Bedroom on Main
Utilities
- Forced Air Heating and Cooling System
- Heating System Uses Natural Gas
- Well
- Gas Water Heater
Community Details
- Spencer Hill Subdivision
Listing and Financial Details
- Tax Lot SPH 31
- Assessor Parcel Number 136454
- 1% Total Tax Rate
Map
Home Values in the Area
Average Home Value in this Area
Property History
| Date | Event | Price | List to Sale | Price per Sq Ft |
|---|---|---|---|---|
| 02/05/2025 02/05/25 | For Sale | $749,900 | -- | $214 / Sq Ft |
Source: Triad MLS
MLS Number: 1169539
- 3106 Pasture View Dr
- 3104 Pasture View Dr
- 3105 Pasture View Dr
- Roller Mill Plan at Spencer Hill
- Birch Haven Plan at Spencer Hill
- Emery Plan at Spencer Hill
- Heritage Bridge Plan at Spencer Hill
- Roller Mill II Plan at Spencer Hill
- Ashewood Plan at Spencer Hill
- Birch Haven Courtyard Plan at Spencer Hill
- Brookdale Plan at Spencer Hill
- Oak Crest Plan at Spencer Hill
- Somerset Plan at Spencer Hill
- Ayden Plan at Spencer Hill
- 8305 Pyramid Dr
- 8305 Cavelletti Ct
- 8213 Pyramid Dr
- 1108 Hayes Farm Dr
- 3701 Pasture View Dr
- 3204 Conduit Dr
- 307 Summerwalk Rd
- 3908 Waterton Rd
- 341 Willowbrooke Way
- 4048 Battleground Ave
- 15 Orchard Grass Ct
- 3108 Beaconwood Dr
- 1107 Foxhaven Dr
- 802 Blue Moon Ct
- 4409 Laurel Run Dr
- 7873 Springdale Meadow Dr
- 3311 Horse Pen Creek Rd
- 4906 Riding Ridge Dr
- 4495 Old Battleground Rd
- 5918 Highland Grove Dr
- 3804 Wayfarer Dr
- 5123 Lawndale Dr Unit C
- 3901 Battleground Ave
- 1403 Regents Park Ln
- 2417 Quaker Landing Rd
- 4502 Brandt Ridge Dr
