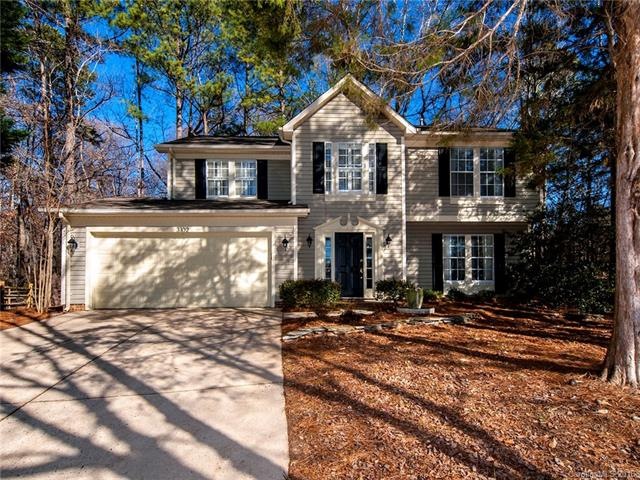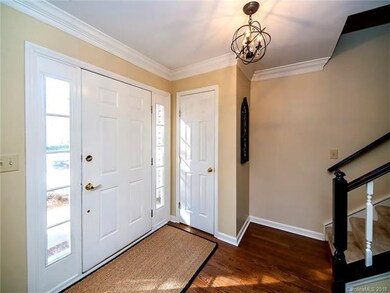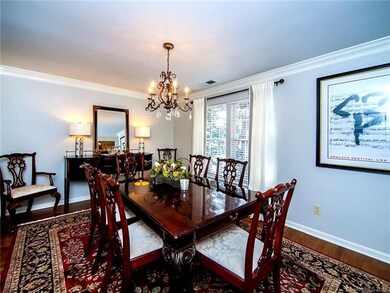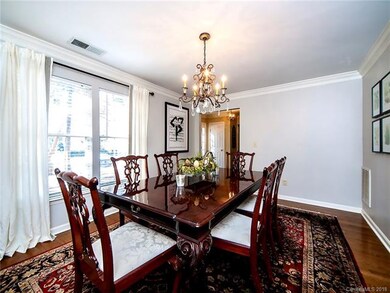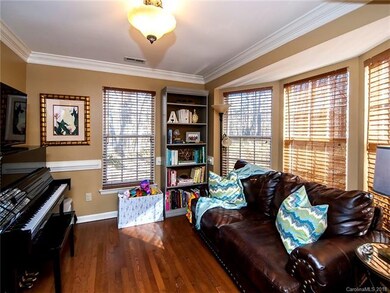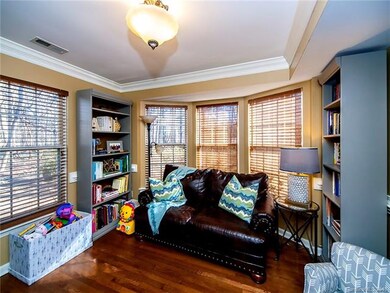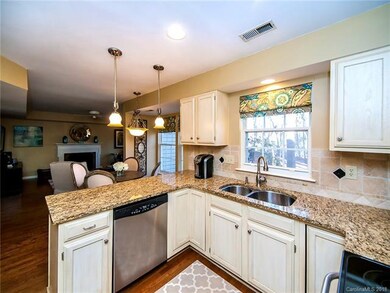
3102 Peggy Ridge Terrace Matthews, NC 28105
Highlights
- Clubhouse
- Private Lot
- Wood Flooring
- Crestdale Middle School Rated A-
- Traditional Architecture
- Community Pool
About This Home
As of June 2021Tastefully updated and well maintained home on private cul-de-sac lot in Matthews. Granite in kitchen and all bathroom vanities. Wood floors down. Updates include lighting, faucets, vanities, luxury master bath with frameless glass shower and jetted tub, comfort height toilets, vanity mirrors, hvac, roof, laminate wood floors in two bedrooms.
Last Agent to Sell the Property
RE/MAX Executive License #274091 Listed on: 01/22/2018

Home Details
Home Type
- Single Family
Year Built
- Built in 1990
Lot Details
- Private Lot
- Many Trees
HOA Fees
- $38 Monthly HOA Fees
Parking
- Attached Garage
Home Design
- Traditional Architecture
- Slab Foundation
- Vinyl Siding
Interior Spaces
- Tray Ceiling
- Fireplace
- Pull Down Stairs to Attic
Flooring
- Wood
- Laminate
- Tile
- Vinyl
Bedrooms and Bathrooms
- Walk-In Closet
Listing and Financial Details
- Assessor Parcel Number 227-502-49
Community Details
Overview
- Hawthorne Association
Amenities
- Clubhouse
Recreation
- Tennis Courts
- Community Playground
- Community Pool
- Trails
Ownership History
Purchase Details
Home Financials for this Owner
Home Financials are based on the most recent Mortgage that was taken out on this home.Purchase Details
Home Financials for this Owner
Home Financials are based on the most recent Mortgage that was taken out on this home.Purchase Details
Home Financials for this Owner
Home Financials are based on the most recent Mortgage that was taken out on this home.Purchase Details
Similar Homes in Matthews, NC
Home Values in the Area
Average Home Value in this Area
Purchase History
| Date | Type | Sale Price | Title Company |
|---|---|---|---|
| Warranty Deed | $380,000 | None Available | |
| Interfamily Deed Transfer | -- | None Available | |
| Warranty Deed | $284,500 | None Available | |
| Deed | -- | -- |
Mortgage History
| Date | Status | Loan Amount | Loan Type |
|---|---|---|---|
| Open | $342,000 | New Conventional | |
| Previous Owner | $279,346 | FHA | |
| Previous Owner | $131,813 | New Conventional | |
| Previous Owner | $50,000 | Unknown | |
| Previous Owner | $148,000 | Fannie Mae Freddie Mac | |
| Previous Owner | $128,000 | Unknown | |
| Previous Owner | $32,500 | Credit Line Revolving |
Property History
| Date | Event | Price | Change | Sq Ft Price |
|---|---|---|---|---|
| 07/25/2025 07/25/25 | For Sale | $525,000 | 0.0% | $249 / Sq Ft |
| 07/09/2025 07/09/25 | Pending | -- | -- | -- |
| 07/07/2025 07/07/25 | For Sale | $525,000 | +38.2% | $249 / Sq Ft |
| 06/08/2021 06/08/21 | Sold | $380,000 | +5.8% | $183 / Sq Ft |
| 05/05/2021 05/05/21 | Pending | -- | -- | -- |
| 05/04/2021 05/04/21 | For Sale | $359,000 | +26.2% | $173 / Sq Ft |
| 02/26/2018 02/26/18 | Sold | $284,500 | +1.6% | $138 / Sq Ft |
| 01/25/2018 01/25/18 | Pending | -- | -- | -- |
| 01/22/2018 01/22/18 | For Sale | $279,900 | -- | $136 / Sq Ft |
Tax History Compared to Growth
Tax History
| Year | Tax Paid | Tax Assessment Tax Assessment Total Assessment is a certain percentage of the fair market value that is determined by local assessors to be the total taxable value of land and additions on the property. | Land | Improvement |
|---|---|---|---|---|
| 2023 | $3,170 | $416,300 | $90,000 | $326,300 |
| 2022 | $2,369 | $255,500 | $55,000 | $200,500 |
| 2021 | $2,379 | $256,500 | $55,000 | $201,500 |
| 2020 | $2,340 | $256,500 | $55,000 | $201,500 |
| 2019 | $2,334 | $256,500 | $55,000 | $201,500 |
| 2018 | $2,119 | $177,500 | $45,000 | $132,500 |
| 2017 | $2,075 | $177,500 | $45,000 | $132,500 |
| 2016 | $2,072 | $177,500 | $45,000 | $132,500 |
| 2015 | $2,068 | $177,500 | $45,000 | $132,500 |
| 2014 | $2,026 | $177,500 | $45,000 | $132,500 |
Agents Affiliated with this Home
-
Thomas Elrod

Seller's Agent in 2025
Thomas Elrod
Keller Williams Ballantyne Area
(704) 228-6900
6 in this area
610 Total Sales
-
Christian Sileo

Seller Co-Listing Agent in 2025
Christian Sileo
Keller Williams Ballantyne Area
(980) 210-5672
1 in this area
62 Total Sales
-
Jill Miller

Seller's Agent in 2021
Jill Miller
Helen Adams Realty
(704) 724-0878
5 in this area
190 Total Sales
-
Stevee Baskerville

Seller Co-Listing Agent in 2021
Stevee Baskerville
Helen Adams Realty
(704) 650-7073
3 in this area
120 Total Sales
-
Derek Worrell

Buyer's Agent in 2021
Derek Worrell
NorthGroup Real Estate LLC
(704) 299-0646
1 in this area
112 Total Sales
-
Nancy Wilkins

Seller's Agent in 2018
Nancy Wilkins
RE/MAX Executives Charlotte, NC
(704) 577-0023
18 Total Sales
Map
Source: Canopy MLS (Canopy Realtor® Association)
MLS Number: CAR3353516
APN: 227-502-49
- 1324 Golden Hill Rd
- 1230 Ridgebury Terrace
- 2621 Brightmoor Ridge Dr
- 1220 Merribrook Dr
- 13930 Hardwood Place
- 13912 Stillwood Place
- 2650 Whisper Ridge Ln
- 5015 Forestmont Dr
- 4914 Friendship Dr
- 126 Aurora Blvd
- 130 Aurora Blvd
- 901 Clearbrook Rd
- 1210 Longwall Ln
- 1608 Privette Rd
- 1116 Arnott Ln
- 608 Deodar Cedar Dr Unit 69
- 306 Sugar Maple Ln
- 405 Sugar Maple Ln Unit 41
- 406 Sugar Maple Ln
- 103 Pecan Cove Ln
