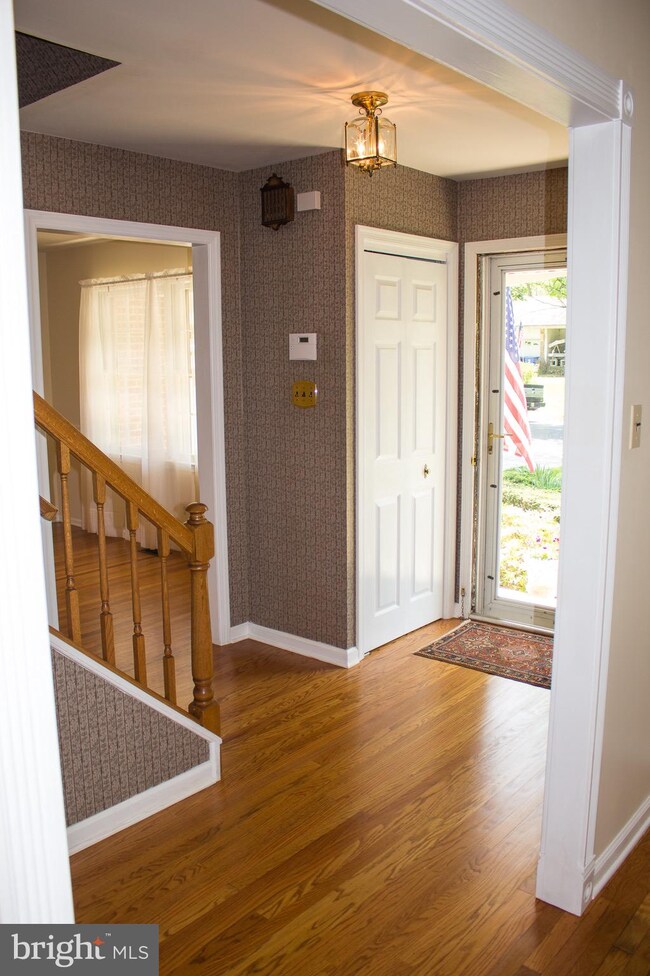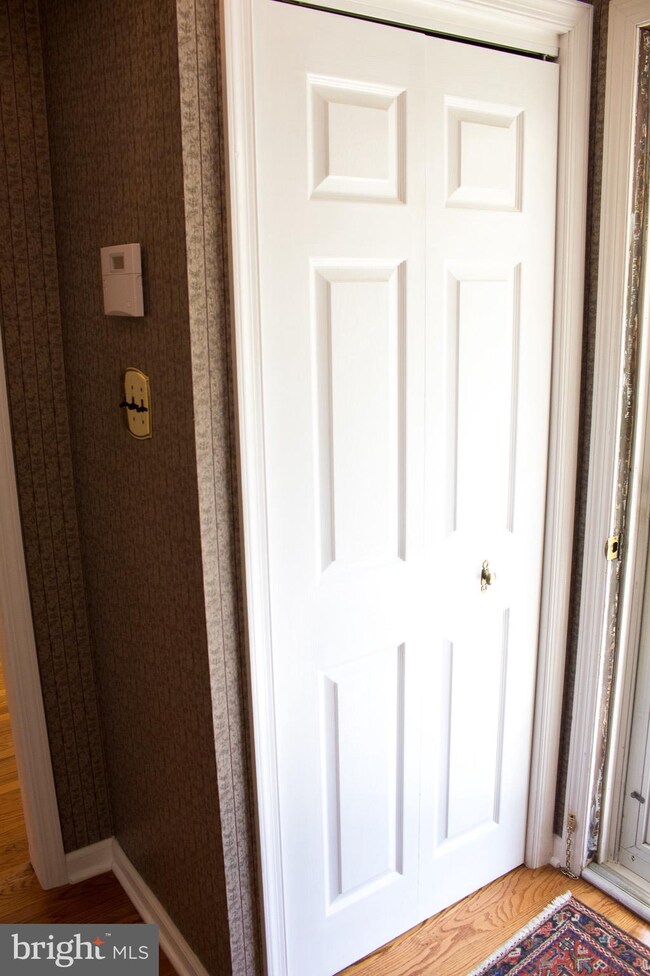
3102 Pheasant Run Dr Cinnaminson, NJ 08077
Pheasant Run NeighborhoodEstimated Value: $527,000 - $590,000
Highlights
- Colonial Architecture
- Wood Flooring
- 2 Car Attached Garage
- Cinnaminson High School Rated A-
- No HOA
- Forced Air Heating and Cooling System
About This Home
As of August 2019Wonderfully updated and maintained colonial in Pheasant Run. This is a 2300+ square foot Center Hallcolonial featuring 4 bedrooms and 2.5 bathrooms. All the bathrooms have been updated. The main hall bath completely renovated and shows brand new. Generously sized four bedrooms with oak hardwood flooring in wonderful condition either showing or easily exposable by lifting carpet. The master bath has been updated with a double sized walk in shower.There is a walk in master closet with organizational shelving and hanging bars. On the main floor you will find a hall entry with the living room on one side and the spacious dining room on the other side. Both rooms are neutral with very nice hardwood flooring.The kitchen is newer with nice timeless cabinets and a subway tile backsplash along with granite countertops. Wonderfully sized pantry off the kitchen makes storage super easy. Full sight lines into the family room from the kitchen and the kitchen eat in area. All these areas also overlook the backyard. On the other side of the kitchen is bright, neutral and updated half bath. Next to that is a very large first floor laundry that leads to the garage. Laundry is large enough to double duty as a mudroom and is screaming to be finished with cubbies and coat hangers. The partial basement is mostly finished and features a billiards table and accessories all of which are included with the sale. None of the systems are original and all have been updated. HVAC is high efficiency unit. Outside the property is a garden lover's dream. Exapnsive gardens with perennials, shrubs and flowering trees topped off by a fully stocked Koi pong with waterfall and two patios overlooking the serenity of the yard. Out front is a cozy front porch that just serves as a bonus to all this home already offers. Close this spring and be in for the summer so you can walk to the swim club.
Last Agent to Sell the Property
RE/MAX ONE Realty-Moorestown License #9332258 Listed on: 05/02/2019

Home Details
Home Type
- Single Family
Est. Annual Taxes
- $10,027
Year Built
- Built in 1966
Lot Details
- 0.37 Acre Lot
- Lot Dimensions are 100.00 x 160.00
- Property is in good condition
Parking
- 2 Car Attached Garage
- Front Facing Garage
- Garage Door Opener
- Driveway
Home Design
- Colonial Architecture
- Block Foundation
- Frame Construction
- Architectural Shingle Roof
Interior Spaces
- 2,387 Sq Ft Home
- Property has 2 Levels
Flooring
- Wood
- Carpet
- Ceramic Tile
Bedrooms and Bathrooms
- 4 Main Level Bedrooms
Partially Finished Basement
- Partial Basement
- Crawl Space
Utilities
- Forced Air Heating and Cooling System
Community Details
- No Home Owners Association
- Pheasant Run Subdivision
Listing and Financial Details
- Tax Lot 00043
- Assessor Parcel Number 08-03009-00043
Ownership History
Purchase Details
Purchase Details
Home Financials for this Owner
Home Financials are based on the most recent Mortgage that was taken out on this home.Similar Homes in Cinnaminson, NJ
Home Values in the Area
Average Home Value in this Area
Purchase History
| Date | Buyer | Sale Price | Title Company |
|---|---|---|---|
| Shubert Allison Christine | -- | None Available | |
| Shubert Christine | $345,000 | -- |
Mortgage History
| Date | Status | Borrower | Loan Amount |
|---|---|---|---|
| Closed | Ovalle Fabian A | -- | |
| Previous Owner | Bozar Ovalle Karen M | $100,000 | |
| Previous Owner | Ovalle Fabian A | $25,000 |
Property History
| Date | Event | Price | Change | Sq Ft Price |
|---|---|---|---|---|
| 08/05/2019 08/05/19 | Sold | $345,000 | -1.4% | $145 / Sq Ft |
| 06/13/2019 06/13/19 | Pending | -- | -- | -- |
| 06/03/2019 06/03/19 | Price Changed | $350,000 | -2.8% | $147 / Sq Ft |
| 05/02/2019 05/02/19 | For Sale | $359,900 | -- | $151 / Sq Ft |
Tax History Compared to Growth
Tax History
| Year | Tax Paid | Tax Assessment Tax Assessment Total Assessment is a certain percentage of the fair market value that is determined by local assessors to be the total taxable value of land and additions on the property. | Land | Improvement |
|---|---|---|---|---|
| 2024 | $10,921 | $293,800 | $90,500 | $203,300 |
| 2023 | $10,921 | $293,800 | $90,500 | $203,300 |
| 2022 | $10,683 | $293,800 | $90,500 | $203,300 |
| 2021 | $10,597 | $293,800 | $90,500 | $203,300 |
| 2020 | $10,495 | $293,800 | $90,500 | $203,300 |
| 2019 | $10,027 | $284,700 | $90,500 | $194,200 |
| 2018 | $9,956 | $284,700 | $90,500 | $194,200 |
| 2017 | $9,853 | $284,700 | $90,500 | $194,200 |
| 2016 | $9,717 | $284,700 | $90,500 | $194,200 |
| 2015 | $9,409 | $284,700 | $90,500 | $194,200 |
| 2014 | $8,960 | $284,700 | $90,500 | $194,200 |
Agents Affiliated with this Home
-
Kevin Drzik

Seller's Agent in 2019
Kevin Drzik
RE/MAX
(609) 458-2210
52 Total Sales
-
Lorraine Fazekas

Buyer's Agent in 2019
Lorraine Fazekas
Re/Max At Home
(609) 304-2496
40 Total Sales
Map
Source: Bright MLS
MLS Number: NJBL343854
APN: 08-03009-0000-00043
- 510 Wellfleet Rd
- 704 Waterford Dr
- 3103 Woodhaven Dr
- 2706 New Albany Rd
- 5 Winding Brook Dr
- 2801 Riverton Rd
- 178 Forge Rd
- 6 Easton Ln
- 1037 Riverton Rd
- 326 Tom Brown Rd
- 783 Allison Ct
- 347 Tom Brown Rd
- 269 Burning Tree Rd
- 153 Oxford Rd
- 1 Carriage Way
- 21 Robin Rd
- 126 Devon Rd Unit 91
- 177 Antietam Rd
- 601 Willow Dr
- 25 Oriole Way
- 3102 Pheasant Run Dr
- 3100 Pheasant Run Dr
- 3104 Pheasant Run Dr
- 3103 Waterford Dr
- 3006 Pheasant Run Dr
- 3101 Waterford Dr
- 3101 Pheasant Run Dr
- 3103 Pheasant Run Dr
- 3106 Pheasant Run Dr
- 3107 Waterford Dr
- 3005 Pheasant Run Dr
- 3105 Pheasant Run Dr
- 3005 Waterford Dr
- 3004 Pheasant Run Dr
- 3108 Pheasant Run Dr
- 3102 Georgetown Rd
- 3100 Georgetown Rd
- 3003 Pheasant Run Dr
- 3102 Waterford Dr
- 3003 Waterford Dr






