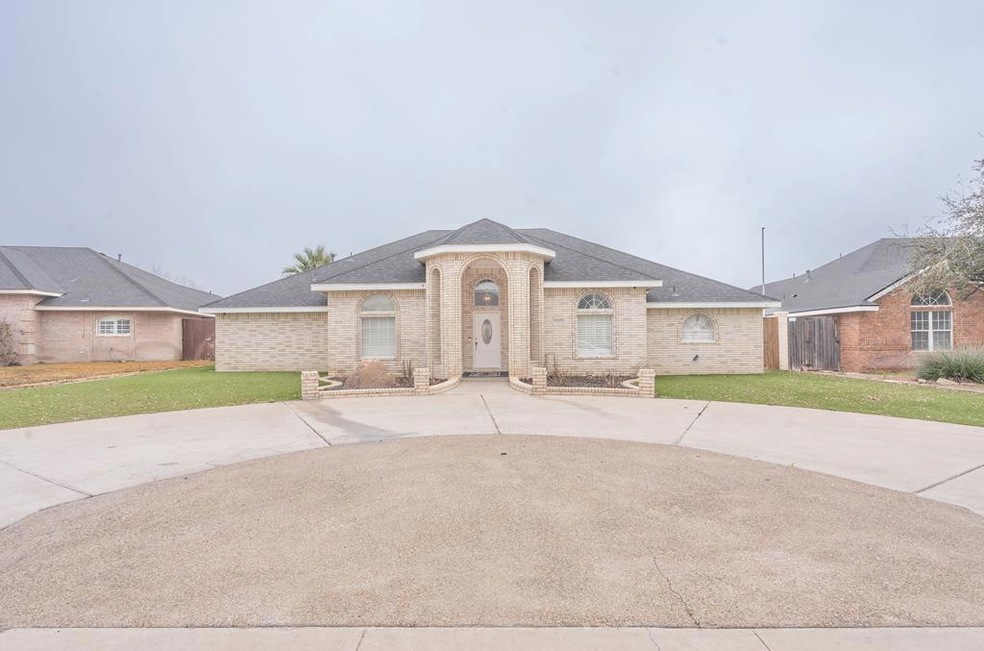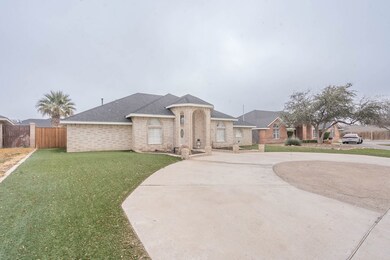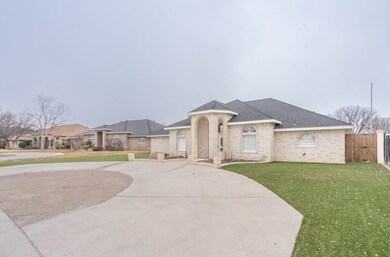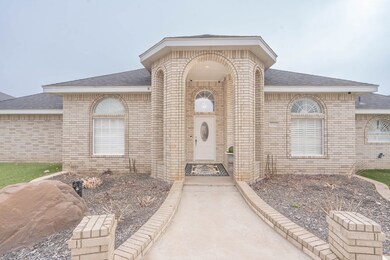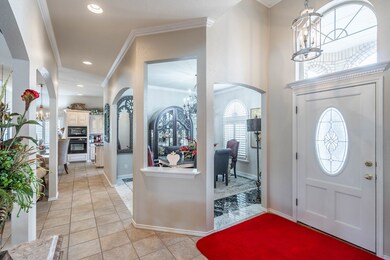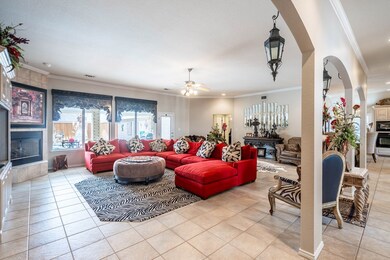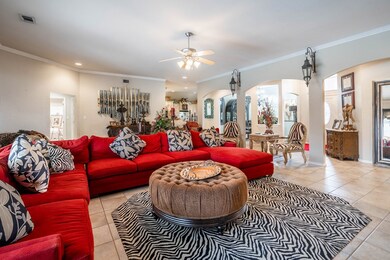
3102 San Jose Dr Odessa, TX 79765
Highlights
- In Ground Pool
- High Ceiling
- Breakfast Area or Nook
- Reverse Osmosis System
- Covered patio or porch
- Formal Dining Room
About This Home
As of April 2025PARADISE FOUND!!! STRIKING 3 Bedroom 2.5 BEAUTY! Large Sprawling Firelit Living Area! AMAZING Gourmet Island Kitchen adorned with Exquisite Custom Cabinetry and Lavish Granite Counters! COOL Ice Machine in the Pantry! Luxurious Plantation Shutters! Gorgeous Sequestered Master Suite & Bath! Private Study! Absolutely SENSATIONAL Heated INGROUND POOL AND HOT TUB designed for Your Fun and Entertainment! Spacious Covered Patio! Water Well! Circle Drive and So Much More! MAKE YOUR MOVE TODAY!!!
Last Agent to Sell the Property
STEVE OLIVER REALTORS Brokerage Phone: 4323623399 License #0315599 Listed on: 02/12/2025
Home Details
Home Type
- Single Family
Est. Annual Taxes
- $5,980
Year Built
- Built in 2002
Lot Details
- 10,803 Sq Ft Lot
- Landscaped
- Sprinkler System
Parking
- 2 Car Attached Garage
- Side or Rear Entrance to Parking
- Garage Door Opener
- Circular Driveway
- Open Parking
Home Design
- Brick Veneer
- Slab Foundation
- Composition Roof
Interior Spaces
- 2,925 Sq Ft Home
- High Ceiling
- Ceiling Fan
- Gas Log Fireplace
- Thermal Windows
- Shutters
- Living Room with Fireplace
- Formal Dining Room
Kitchen
- Breakfast Area or Nook
- Electric Cooktop
- <<microwave>>
- Ice Maker
- Dishwasher
- Reverse Osmosis System
Flooring
- Carpet
- Laminate
- Tile
Bedrooms and Bathrooms
- 3 Bedrooms
- Dual Vanity Sinks in Primary Bathroom
- Separate Shower in Primary Bathroom
Laundry
- Laundry in Utility Room
- Electric Dryer
Home Security
- Security System Owned
- Fire and Smoke Detector
Pool
- In Ground Pool
- Spa
Outdoor Features
- Covered patio or porch
Schools
- Fasken Elementary School
- Alamo Middle School
- Legacy High School
Utilities
- Forced Air Zoned Heating and Cooling System
- Heating System Uses Gas
- Water Treatment System
- Well
- Gas Water Heater
Community Details
- Property has a Home Owners Association
- Mission Estates Subdivision
Listing and Financial Details
- Assessor Parcel Number 000057361
Ownership History
Purchase Details
Home Financials for this Owner
Home Financials are based on the most recent Mortgage that was taken out on this home.Purchase Details
Home Financials for this Owner
Home Financials are based on the most recent Mortgage that was taken out on this home.Purchase Details
Similar Homes in Odessa, TX
Home Values in the Area
Average Home Value in this Area
Purchase History
| Date | Type | Sale Price | Title Company |
|---|---|---|---|
| Deed | -- | Corporation Service | |
| Warranty Deed | -- | None Available | |
| Deed | -- | -- |
Mortgage History
| Date | Status | Loan Amount | Loan Type |
|---|---|---|---|
| Open | $456,000 | New Conventional | |
| Previous Owner | $134,300 | Credit Line Revolving | |
| Previous Owner | $60,000 | Purchase Money Mortgage | |
| Previous Owner | $30,000 | Unknown |
Property History
| Date | Event | Price | Change | Sq Ft Price |
|---|---|---|---|---|
| 04/15/2025 04/15/25 | Sold | -- | -- | -- |
| 02/13/2025 02/13/25 | Pending | -- | -- | -- |
| 02/12/2025 02/12/25 | For Sale | $559,500 | -- | $191 / Sq Ft |
Tax History Compared to Growth
Tax History
| Year | Tax Paid | Tax Assessment Tax Assessment Total Assessment is a certain percentage of the fair market value that is determined by local assessors to be the total taxable value of land and additions on the property. | Land | Improvement |
|---|---|---|---|---|
| 2024 | $4,215 | $481,180 | $54,000 | $427,180 |
| 2023 | $3,668 | $462,710 | $54,000 | $408,710 |
| 2022 | $6,613 | $420,540 | $54,000 | $366,540 |
| 2021 | $6,584 | $355,490 | $54,000 | $301,490 |
| 2020 | $4,097 | $350,890 | $54,000 | $296,890 |
| 2019 | $6,939 | $350,890 | $54,000 | $296,890 |
| 2018 | $6,867 | $342,240 | $54,000 | $288,240 |
| 2017 | $6,873 | $342,530 | $54,000 | $288,530 |
| 2016 | $6,892 | $341,380 | $54,000 | $287,380 |
| 2015 | -- | $336,880 | $54,000 | $282,880 |
| 2014 | -- | $310,350 | $0 | $0 |
Agents Affiliated with this Home
-
Steve Oliver
S
Seller's Agent in 2025
Steve Oliver
STEVE OLIVER REALTORS
122 Total Sales
-
Francine Grimsley
F
Buyer's Agent in 2025
Francine Grimsley
TROWER REALTORS
(432) 333-3211
58 Total Sales
Map
Source: Odessa Board of REALTORS®
MLS Number: 158055
APN: R000057-361
- 34 Cristobal Ct
- 3200 Verona Dr
- 3009 San Saba Dr
- 29 Dolores Ct
- 130 Rolling Winds Cir
- 3 Florence Dr
- 104 Rolling Winds Cir
- 14105 W County Road 122
- TBD W County Rd 122
- 113 the Villas
- 109 Rolling Winds Cir
- 3107 Santa Cecilia Ct
- 3105 Santa Cecilia Ct
- 3101 Santa Cecilia Ct
- 3113 San Pedro Dr
- 8 Los Cielos Ct
- 7802 Sienna Dr
- 226 Bella Vista Cir
- 112 the Villas
- 3 Santa fe Place
