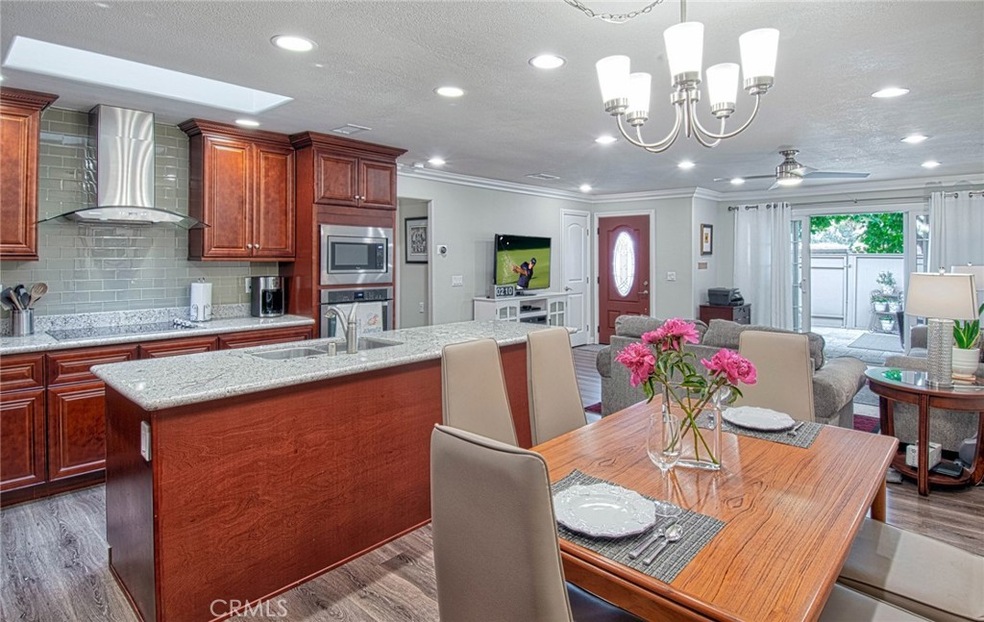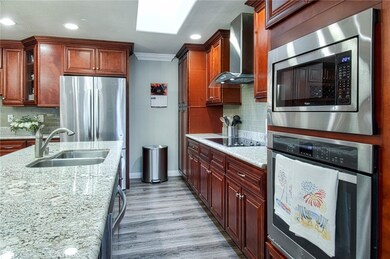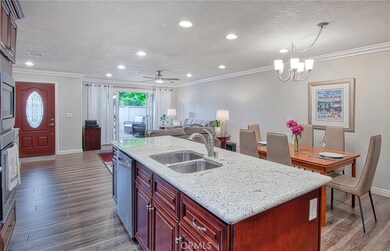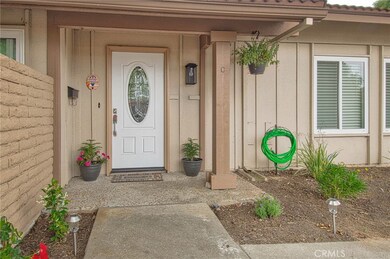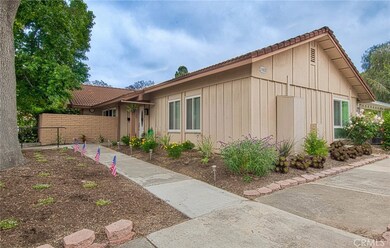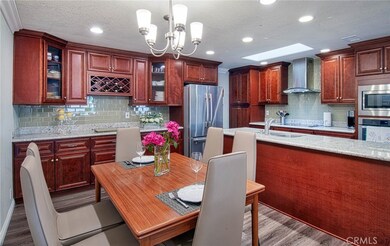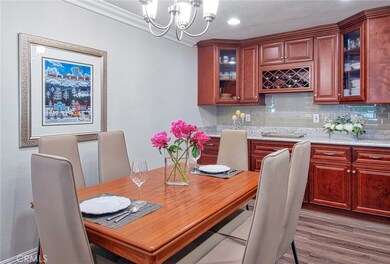
3102 Via Serena N Unit C Laguna Woods, CA 92637
Highlights
- Golf Course Community
- Fitness Center
- Filtered Pool
- Community Stables
- 24-Hour Security
- No Units Above
About This Home
As of August 2023Welcome to this beautifully remodeled "Mariposa Plan" Condo! Step inside and be greeted by the spacious open floor plan, perfect for entertaining guests or for simply relaxing with loved ones. The gourmet kitchen is a chef’s dream, featuring luxurious granite countertops and state-of-the-art stainless steel appliances, complemented perfectly by solid cherry cabinets with quiet close drawers and cabinets. Natural light pours in from skylights, highlighting the gorgeous laminate floors throughout the home. No need to worry about stairs, as this property is a single story-perfect for those seeking the convenience of an easy-to-navigate living space. The master suite offers a spa-like experience with a stunning walk-in shower, providing the ultimate in relaxation after a long day. The central air and heating adds to comfort of this home. This is the perfect home for anyone seeking a modern design, easy living, and comfort all in one. Don’t miss the opportunity to make this beautiful home your own! Laguna Woods is an active, vibrant 55+ community boasting 200+ social clubs, 8 clubhouses, 5 pools, 27 hole golf course, Par 3 course, Tennis, Pickleball, Equestrian center, Library, Woodshop, 800 seat auditorium, and so much more! A free shuttle bus is right at the end of the walkway to take you to all the activities. Dues include: trash, water, landscaping, building maintenance, building insurance, cable TV, security patrol, gated entrances, and access to all facilities. Buyer must meet HOA asset, income, and age requirements. Close to Laguna Beach, local hospitals and medical facilities, easy access to freeways, and local airport.
Last Agent to Sell the Property
Pacific Sotheby's Int'l Realty License #01979777 Listed on: 06/23/2023

Property Details
Home Type
- Condominium
Est. Annual Taxes
- $5,773
Year Built
- Built in 1971 | Remodeled
Lot Details
- Property fronts a private road
- No Units Above
- End Unit
- No Units Located Below
- Two or More Common Walls
- Northwest Facing Home
- Front and Side Yard Sprinklers
HOA Fees
- $781 Monthly HOA Fees
Home Design
- Traditional Architecture
- Planned Development
- Slab Foundation
- Tile Roof
- Stucco
Interior Spaces
- 1,181 Sq Ft Home
- 1-Story Property
- Wired For Data
- Crown Molding
- Ceiling Fan
- Skylights
- Recessed Lighting
- Double Pane Windows
- Plantation Shutters
- Blinds
- Window Screens
- Great Room
- Family Room Off Kitchen
- Living Room
- L-Shaped Dining Room
- Laminate Flooring
- Closed Circuit Camera
Kitchen
- Updated Kitchen
- Open to Family Room
- Self-Cleaning Convection Oven
- Electric Oven
- Built-In Range
- Range Hood
- Microwave
- Freezer
- Ice Maker
- Water Line To Refrigerator
- Dishwasher
- Kitchen Island
- Granite Countertops
- Self-Closing Drawers and Cabinet Doors
- Disposal
Bedrooms and Bathrooms
- 3 Main Level Bedrooms
- Primary Bedroom Suite
- Remodeled Bathroom
- Bathroom on Main Level
- Low Flow Toliet
- Hydromassage or Jetted Bathtub
- Bathtub with Shower
- Walk-in Shower
- Low Flow Shower
- Exhaust Fan In Bathroom
Laundry
- Laundry Room
- 220 Volts In Laundry
- Washer and Electric Dryer Hookup
Parking
- 1 Parking Space
- 1 Carport Space
- Parking Available
- Assigned Parking
Accessible Home Design
- Grab Bar In Bathroom
- Lowered Light Switches
- No Interior Steps
- Entry Slope Less Than 1 Foot
Pool
- Filtered Pool
- Heated Lap Pool
- Heated In Ground Pool
- Heated Spa
- In Ground Spa
Outdoor Features
- Stone Porch or Patio
- Exterior Lighting
Location
- Suburban Location
Utilities
- Central Heating and Cooling System
- Vented Exhaust Fan
- Natural Gas Not Available
- Electric Water Heater
- Phone Available
- Cable TV Available
Listing and Financial Details
- Legal Lot and Block 1 / 3102
- Tax Tract Number 7411
- Assessor Parcel Number 93212111
- $16 per year additional tax assessments
Community Details
Overview
- Senior Community
- 12,500 Units
- Third Mutual Laguna Hills Association, Phone Number (949) 597-4600
- Third Mutual HOA
- Leisure World Subdivision
- RV Parking in Community
Amenities
- Community Barbecue Grill
- Clubhouse
- Banquet Facilities
- Billiard Room
- Meeting Room
- Card Room
- Recreation Room
- Community Storage Space
Recreation
- Golf Course Community
- Tennis Courts
- Pickleball Courts
- Sport Court
- Bocce Ball Court
- Ping Pong Table
- Fitness Center
- Community Pool
- Community Spa
- Park
- Community Stables
- Bike Trail
Security
- 24-Hour Security
- Card or Code Access
- Fire and Smoke Detector
Ownership History
Purchase Details
Purchase Details
Purchase Details
Home Financials for this Owner
Home Financials are based on the most recent Mortgage that was taken out on this home.Purchase Details
Purchase Details
Purchase Details
Similar Homes in Laguna Woods, CA
Home Values in the Area
Average Home Value in this Area
Purchase History
| Date | Type | Sale Price | Title Company |
|---|---|---|---|
| Grant Deed | $430,000 | California Best Title | |
| Grant Deed | $385,000 | Fidelity National Title | |
| Interfamily Deed Transfer | -- | North American Title Company | |
| Grant Deed | $275,000 | North American Title Company | |
| Interfamily Deed Transfer | -- | None Available | |
| Grant Deed | -- | South Coast Title Company |
Property History
| Date | Event | Price | Change | Sq Ft Price |
|---|---|---|---|---|
| 08/11/2023 08/11/23 | Sold | $560,000 | 0.0% | $474 / Sq Ft |
| 06/28/2023 06/28/23 | Pending | -- | -- | -- |
| 06/23/2023 06/23/23 | For Sale | $560,000 | 0.0% | $474 / Sq Ft |
| 07/01/2016 07/01/16 | Rented | $2,000 | 0.0% | -- |
| 05/10/2016 05/10/16 | For Rent | $2,000 | 0.0% | -- |
| 06/03/2015 06/03/15 | Rented | $2,000 | 0.0% | -- |
| 05/04/2015 05/04/15 | Under Contract | -- | -- | -- |
| 04/10/2015 04/10/15 | For Rent | $2,000 | 0.0% | -- |
| 08/05/2014 08/05/14 | Rented | $2,000 | 0.0% | -- |
| 07/06/2014 07/06/14 | Under Contract | -- | -- | -- |
| 06/21/2014 06/21/14 | For Rent | $2,000 | 0.0% | -- |
| 05/19/2014 05/19/14 | Rented | $2,000 | 0.0% | -- |
| 04/19/2014 04/19/14 | Under Contract | -- | -- | -- |
| 03/19/2014 03/19/14 | For Rent | $2,000 | 0.0% | -- |
| 07/08/2013 07/08/13 | Sold | $275,000 | -6.8% | $231 / Sq Ft |
| 05/27/2013 05/27/13 | Pending | -- | -- | -- |
| 04/27/2013 04/27/13 | Price Changed | $295,000 | -7.8% | $248 / Sq Ft |
| 03/15/2013 03/15/13 | For Sale | $320,000 | -- | $269 / Sq Ft |
Tax History Compared to Growth
Tax History
| Year | Tax Paid | Tax Assessment Tax Assessment Total Assessment is a certain percentage of the fair market value that is determined by local assessors to be the total taxable value of land and additions on the property. | Land | Improvement |
|---|---|---|---|---|
| 2025 | $5,773 | $571,200 | $485,351 | $85,849 |
| 2024 | $5,773 | $560,000 | $475,834 | $84,166 |
| 2023 | $4,525 | $447,372 | $369,799 | $77,573 |
| 2022 | $4,443 | $438,600 | $362,548 | $76,052 |
| 2021 | $4,166 | $404,703 | $330,206 | $74,497 |
| 2020 | $4,128 | $400,554 | $326,820 | $73,734 |
| 2019 | $4,046 | $392,700 | $320,411 | $72,289 |
| 2018 | $3,059 | $296,275 | $224,635 | $71,640 |
| 2017 | $2,998 | $290,466 | $220,230 | $70,236 |
| 2016 | $2,949 | $284,771 | $215,912 | $68,859 |
| 2015 | $2,913 | $280,494 | $212,669 | $67,825 |
| 2014 | $2,851 | $275,000 | $208,503 | $66,497 |
Agents Affiliated with this Home
-
Linda Duffy

Seller's Agent in 2023
Linda Duffy
Pacific Sotheby's Int'l Realty
(949) 717-6000
7 in this area
16 Total Sales
-
J.D. Aasland

Buyer's Agent in 2023
J.D. Aasland
First Team Real Estate
(949) 637-1616
13 in this area
45 Total Sales
-
Jennifer Hwang
J
Seller's Agent in 2016
Jennifer Hwang
Presidential Incorporated
(949) 370-3371
74 in this area
77 Total Sales
-
C
Buyer's Agent in 2016
Carolynn Marshall
Century 21 Rainbow Realty
-
J
Buyer's Agent in 2014
John Curtin
First Team Real Estate
-
M
Buyer's Agent in 2014
Ming Lee
Ming Lee
Map
Source: California Regional Multiple Listing Service (CRMLS)
MLS Number: NP23108045
APN: 932-121-11
- 3130 Via Serena N Unit B
- 3088 Via Serena N Unit D
- 3114 Via Serena S Unit C
- 22656 Genova
- 3066 Via Serena S Unit A
- 3062 Via Serena S Unit A
- 3110 Via Serena S Unit Q
- 3077 Via Serena S Unit B
- 3108 Via Serena S Unit O
- 23812 Pesaro
- 22391 Lombardi
- 3145 Via Vista Unit B
- 3144 Via Vista Unit Q
- 3048 Via Serena S Unit O
- 22665 Ancona
- 22287 Modina
- 3137 Via Vista Unit A
- 3026 Calle Sonora Unit A
- 22352 Torino
- 3167 Via Vista Unit Q
