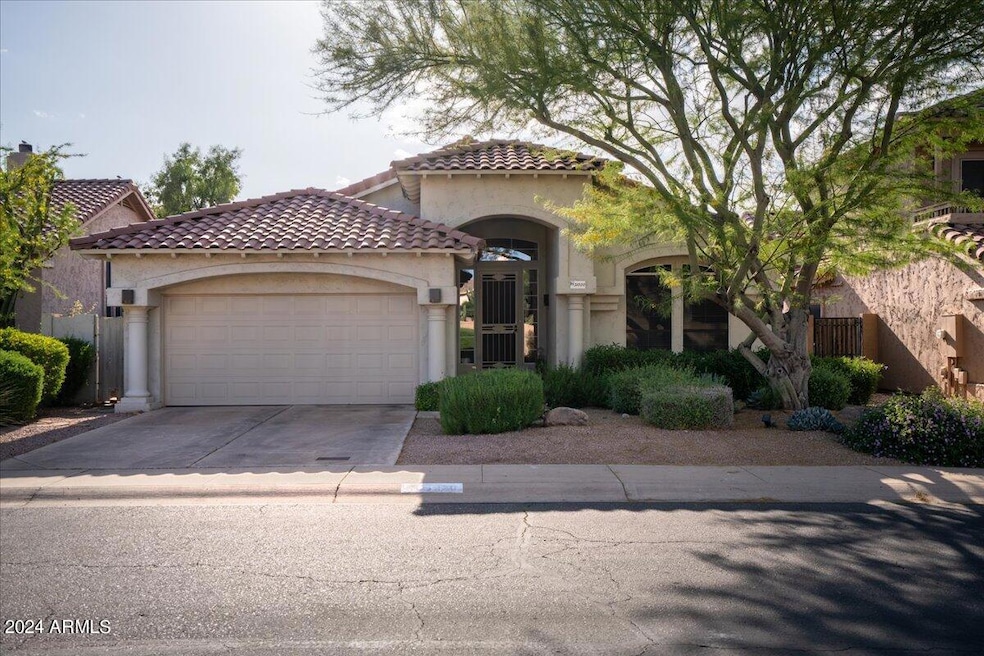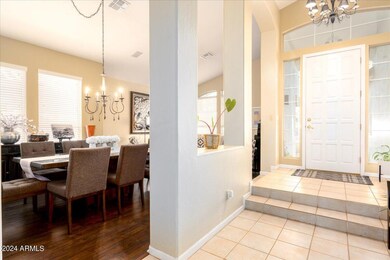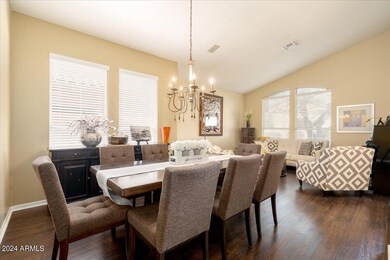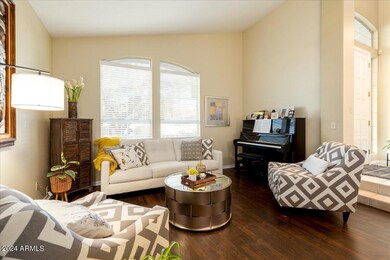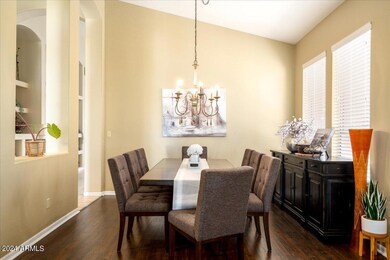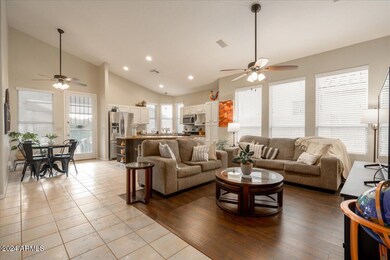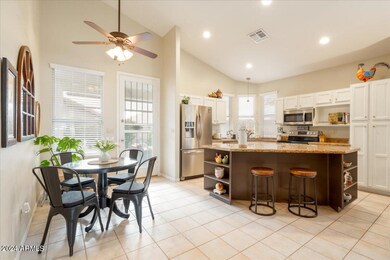
31020 N 43rd Place Cave Creek, AZ 85331
Desert View NeighborhoodHighlights
- Vaulted Ceiling
- Wood Flooring
- Hydromassage or Jetted Bathtub
- Desert Willow Elementary School Rated A-
- Santa Barbara Architecture
- Covered patio or porch
About This Home
As of June 2024Discover this beautifully maintained 1810 sq. ft. 3-bedroom, 2-bath home nestled in the heart of Tatum Ranch. The property features vaulted ceilings throughout and a welcoming foyer that leads into a bright and open split floor plan. This layout includes a formal living and dining room, a family room complete with an entertainment center and fireplace, and an inviting eat-in kitchen. The kitchen is outfitted with granite countertops, a large island for dining, and stainless steel appliances, perfect for entertaining. The light-filled primary bedroom is an oasis, with high ceilings that open onto a large bathroom with two vanities featuring a soaking tub and walk-in closets, offering the ultimate in comfort and style. Additionally, there are two generously sized bedrooms, and an update shared bath providing ample space for family and guests.Outside, the low-maintenance backyard features mature citrus trees, creating a serene and private outdoor space and a convenient 2-car garage. The home's prime location adds an unmatched level of convenience. Positioned just 1.5 miles from local grocery stores and near the vibrant Desert Ridge Marketplace, this area provides effortless access to shopping, top-rated schools, dining options, and golf courses. With close proximity to the 51 and 101 freeways, commuting and exploring the broader region is exceptionally easy. With its thoughtful layout and attractive features, this home is a wonderful opportunity for anyone looking to live in this vibrant community!
Home Details
Home Type
- Single Family
Est. Annual Taxes
- $1,526
Year Built
- Built in 1993
Lot Details
- 5,500 Sq Ft Lot
- Desert faces the front and back of the property
- Block Wall Fence
- Front and Back Yard Sprinklers
HOA Fees
- $27 Monthly HOA Fees
Parking
- 2 Car Garage
- Garage Door Opener
Home Design
- Santa Barbara Architecture
- Wood Frame Construction
- Tile Roof
- Stucco
Interior Spaces
- 1,810 Sq Ft Home
- 1-Story Property
- Vaulted Ceiling
- Ceiling Fan
- Double Pane Windows
- Low Emissivity Windows
- Solar Screens
- Family Room with Fireplace
Kitchen
- Eat-In Kitchen
- Breakfast Bar
- Built-In Microwave
- Kitchen Island
Flooring
- Wood
- Carpet
- Tile
Bedrooms and Bathrooms
- 3 Bedrooms
- Remodeled Bathroom
- Primary Bathroom is a Full Bathroom
- 2 Bathrooms
- Dual Vanity Sinks in Primary Bathroom
- Hydromassage or Jetted Bathtub
- Bathtub With Separate Shower Stall
Outdoor Features
- Covered patio or porch
Schools
- Desert Willow Elementary School
- Sonoran Trails Middle School
- Cactus Shadows High School
Utilities
- Central Air
- Heating Available
- Water Purifier
- Cable TV Available
Listing and Financial Details
- Tax Lot 94
- Assessor Parcel Number 211-62-571
Community Details
Overview
- Association fees include ground maintenance
- Tatum Ranch HOA, Phone Number (480) 473-1763
- Built by Maracay Homes
- Tatum Ranch Parcel 12 Unit 2 Subdivision, Sandia Floorplan
Recreation
- Community Playground
- Bike Trail
Ownership History
Purchase Details
Home Financials for this Owner
Home Financials are based on the most recent Mortgage that was taken out on this home.Purchase Details
Home Financials for this Owner
Home Financials are based on the most recent Mortgage that was taken out on this home.Purchase Details
Purchase Details
Home Financials for this Owner
Home Financials are based on the most recent Mortgage that was taken out on this home.Similar Homes in Cave Creek, AZ
Home Values in the Area
Average Home Value in this Area
Purchase History
| Date | Type | Sale Price | Title Company |
|---|---|---|---|
| Warranty Deed | $555,000 | Wfg National Title Insurance C | |
| Cash Sale Deed | $293,499 | First American Title Ins Co | |
| Cash Sale Deed | $300,000 | Camelback Title Agency Llc | |
| Warranty Deed | $149,000 | Chicago Title Insurance Co |
Mortgage History
| Date | Status | Loan Amount | Loan Type |
|---|---|---|---|
| Open | $444,000 | New Conventional | |
| Previous Owner | $472,500 | Reverse Mortgage Home Equity Conversion Mortgage | |
| Previous Owner | $50,000 | New Conventional |
Property History
| Date | Event | Price | Change | Sq Ft Price |
|---|---|---|---|---|
| 06/12/2024 06/12/24 | Sold | $555,000 | +0.9% | $307 / Sq Ft |
| 05/06/2024 05/06/24 | Pending | -- | -- | -- |
| 05/01/2024 05/01/24 | For Sale | $550,000 | +87.4% | $304 / Sq Ft |
| 12/17/2015 12/17/15 | Sold | $293,499 | 0.0% | $162 / Sq Ft |
| 10/30/2015 10/30/15 | Price Changed | $293,499 | 0.0% | $162 / Sq Ft |
| 09/08/2015 09/08/15 | Price Changed | $293,500 | -1.0% | $162 / Sq Ft |
| 08/11/2015 08/11/15 | Price Changed | $296,499 | 0.0% | $164 / Sq Ft |
| 07/23/2015 07/23/15 | Price Changed | $296,500 | -0.2% | $164 / Sq Ft |
| 07/16/2015 07/16/15 | Price Changed | $297,000 | -0.2% | $164 / Sq Ft |
| 07/10/2015 07/10/15 | Price Changed | $297,500 | -0.1% | $164 / Sq Ft |
| 06/23/2015 06/23/15 | Price Changed | $297,900 | -0.7% | $165 / Sq Ft |
| 05/21/2015 05/21/15 | For Sale | $299,900 | -- | $166 / Sq Ft |
Tax History Compared to Growth
Tax History
| Year | Tax Paid | Tax Assessment Tax Assessment Total Assessment is a certain percentage of the fair market value that is determined by local assessors to be the total taxable value of land and additions on the property. | Land | Improvement |
|---|---|---|---|---|
| 2025 | $1,592 | $27,622 | -- | -- |
| 2024 | $1,526 | $26,307 | -- | -- |
| 2023 | $1,526 | $38,280 | $7,650 | $30,630 |
| 2022 | $1,483 | $29,210 | $5,840 | $23,370 |
| 2021 | $1,581 | $27,520 | $5,500 | $22,020 |
| 2020 | $1,544 | $24,720 | $4,940 | $19,780 |
| 2019 | $1,490 | $24,650 | $4,930 | $19,720 |
| 2018 | $1,432 | $23,370 | $4,670 | $18,700 |
| 2017 | $1,379 | $22,260 | $4,450 | $17,810 |
| 2016 | $1,356 | $21,660 | $4,330 | $17,330 |
| 2015 | $1,226 | $21,470 | $4,290 | $17,180 |
Agents Affiliated with this Home
-
Heather Candelaria

Seller's Agent in 2024
Heather Candelaria
RETSY
(602) 741-7982
1 in this area
63 Total Sales
-
Daniel Beebe

Buyer's Agent in 2024
Daniel Beebe
Real Broker
1 in this area
19 Total Sales
-
A
Seller's Agent in 2015
Amy Hill
Phoenix Central Realty, LLC
-

Buyer's Agent in 2015
Kimberley Cannon
Redfin Corporation
(602) 909-3828
Map
Source: Arizona Regional Multiple Listing Service (ARMLS)
MLS Number: 6698420
APN: 211-62-571
- 31203 N 43rd St
- 4223 E Wildcat Dr
- 4356 E Rancho Tierra Dr
- 4449 E Rancho Caliente Dr
- 4402 E Creosote Dr
- 4430 E Creosote Dr
- 31017 N 41st Place Unit 4
- 30645 N 44th St
- 31227 N 45th St
- 4045 E Desert Marigold Dr
- 4046 E Chaparosa Way
- 4033 E Wildcat Dr
- 31275 N 41st St
- 31517 N 41st St
- 30440 N 42nd Place
- 4633 E Chaparosa Way
- 30430 N 42nd Place
- 30417 N 42nd Place
- 31256 N 40th Place
- 4102 E Rancho Tierra Dr
