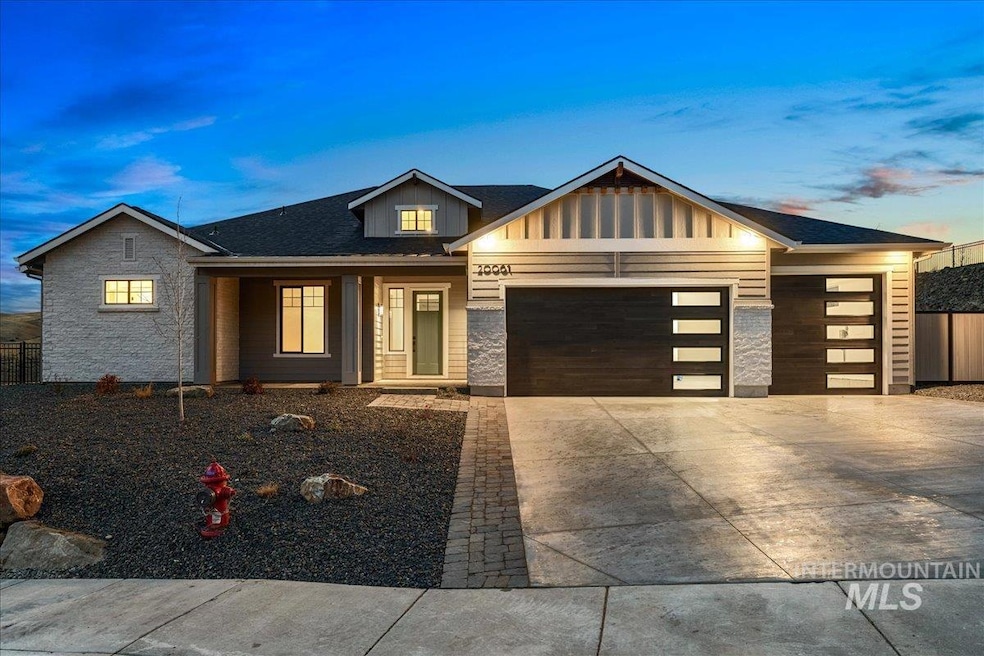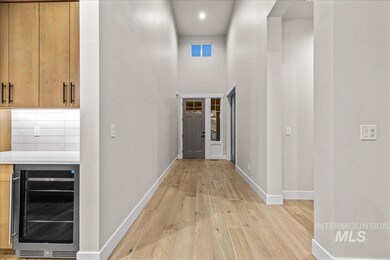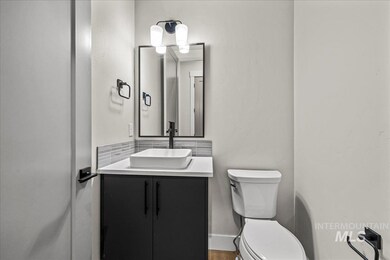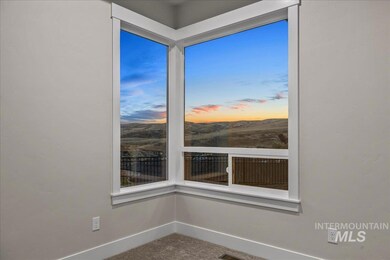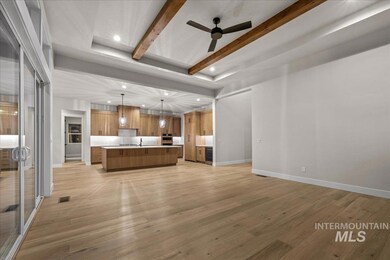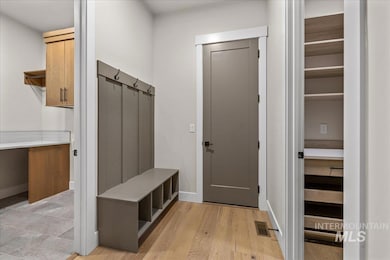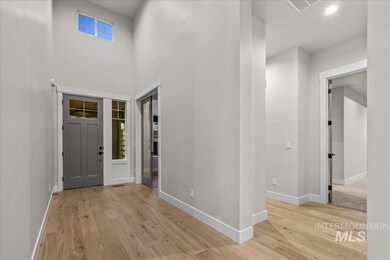PENDING
NEW CONSTRUCTION
31020 N Swire Green Way Unit 842 Garden City, ID 83714
Estimated payment $8,451/month
Total Views
143
3
Beds
3
Baths
2,695
Sq Ft
$494
Price per Sq Ft
Highlights
- Tennis Courts
- RV Access or Parking
- Wood Flooring
- New Construction
- Home Energy Rating Service (HERS) Rated Property
- Great Room
About This Home
Another beautiful Avimor home... lavishy appointed and magnificent seeping views! Photos are similar.
Home Details
Home Type
- Single Family
Year Built
- Built in 2025 | New Construction
Lot Details
- 0.29 Acre Lot
- Partially Fenced Property
- Aluminum or Metal Fence
- Lot Has A Rolling Slope
- Drip System Landscaping
- Sprinkler System
HOA Fees
- $133 Monthly HOA Fees
Parking
- 4 Car Attached Garage
- Driveway
- Open Parking
- RV Access or Parking
Home Design
- Frame Construction
- Composition Roof
- Stucco
- Stone
Interior Spaces
- 2,695 Sq Ft Home
- 1-Story Property
- Gas Fireplace
- Great Room
- Den
- Crawl Space
- Property Views
Kitchen
- Built-In Oven
- Built-In Range
- Microwave
- Dishwasher
- Kitchen Island
- Quartz Countertops
- Disposal
Flooring
- Wood
- Carpet
- Tile
Bedrooms and Bathrooms
- 3 Main Level Bedrooms
- Split Bedroom Floorplan
- En-Suite Primary Bedroom
- Walk-In Closet
- 3 Bathrooms
- Double Vanity
Eco-Friendly Details
- Home Energy Rating Service (HERS) Rated Property
- No or Low VOC Paint or Finish
Outdoor Features
- Tennis Courts
- Covered Patio or Porch
Schools
- Horseshoe Elementary School
- Horse Shoe Jr Middle School
- Horseshoe Bend High School
Utilities
- Forced Air Heating and Cooling System
- Heating System Uses Natural Gas
- ENERGY STAR Qualified Water Heater
- Gas Water Heater
- High Speed Internet
- Cable TV Available
Listing and Financial Details
- Assessor Parcel Number RPE26201070620
Community Details
Overview
- Built by Avimor
Recreation
- Community Pool
Map
Create a Home Valuation Report for This Property
The Home Valuation Report is an in-depth analysis detailing your home's value as well as a comparison with similar homes in the area
Home Values in the Area
Average Home Value in this Area
Property History
| Date | Event | Price | List to Sale | Price per Sq Ft |
|---|---|---|---|---|
| 05/27/2025 05/27/25 | Pending | -- | -- | -- |
| 05/27/2025 05/27/25 | For Sale | $1,332,112 | -- | $494 / Sq Ft |
Source: Intermountain MLS
Source: Intermountain MLS
MLS Number: 98948627
Nearby Homes
- 6310 E One Tree Rd
- 6404 E One Tree Rd
- 6318 E One Tree Rd
- 6312 One Tree Place
- 6103 E Knox Ct Unit 829
- 6721 S Kirsten Way Unit 927
- 6725 S Kirsten Way Unit 929
- 6525 E Richter Dr
- 20373 N Swire Green Way
- 6529 E Richter Dr
- 6527 E Richter Dr
- 20508 N Shepherds Pie Way
- 5171 W Kloe Ct Unit 809
- 6523 E Richter Dr
- 6624 N Good Dr
- 6620 N Good Dr
- 6608 N Good Dr
- 6534 E Lucy Dr
- 6533 Evie Way
- 20185 N Swire Green Way
