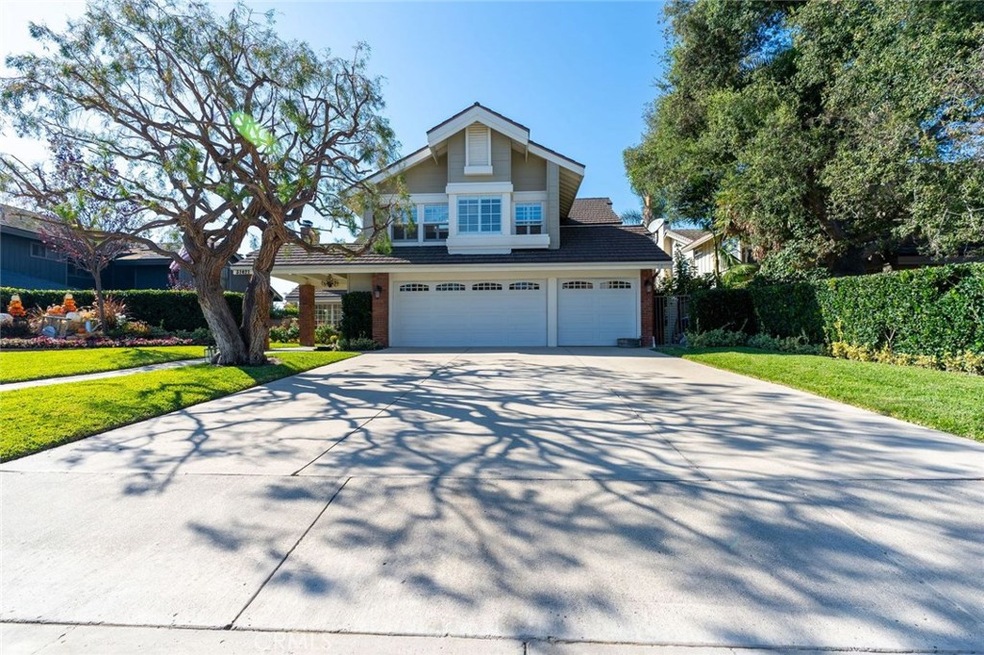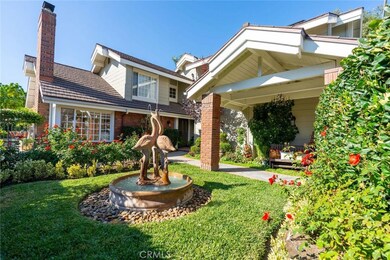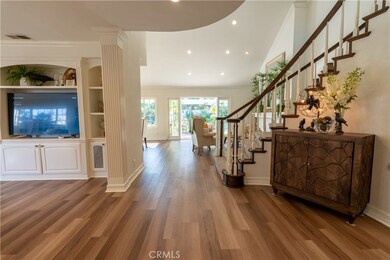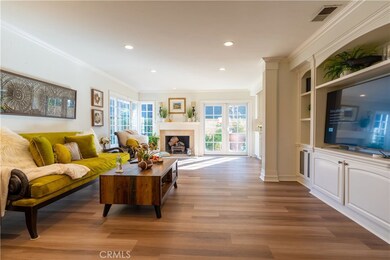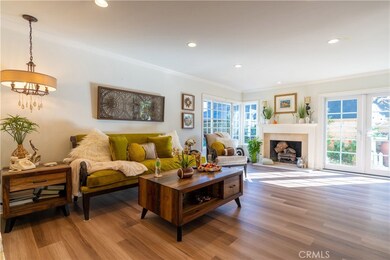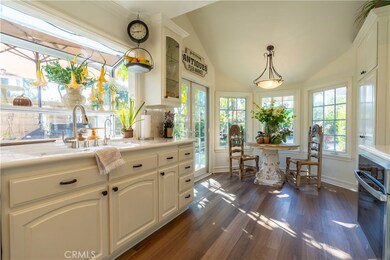
31021 Via Estenaga San Juan Capistrano, CA 92675
Highlights
- Golf Course Community
- Community Stables
- Solar Power System
- Harold Ambuehl Elementary School Rated A-
- Solar Heated In Ground Pool
- 3-minute walk to Horse Park
About This Home
As of December 2020Highly sought after Mission Springs Home with one of the most desirable floor-plans. Step into a double-door entryway featuring high vaulted ceilings and a dramatic staircase. The family room offers a cozy fireplace, built-in entertainment center and a garden window showcasing a spectacular professionally designed front-yard including multiple water fountains, matured tree's and lots of flowers perfectly placed. Off of the family room is a newly remodeled kitchen with plenty of natural sun-light, new stainless steel appliances, custom glazed countertop and breakfast nook area. The combination formal dinning room and living room includes a high vaulted ceiling, fireplace and French-doors that lead to the backyard. The backyard features a oversized swimming pool, spa, BBQ gas hook-up area, professionally designed garden and lots of patio space for entertaining with friends and family. The owners suite is also located on the first floor, it includes a cozy fireplace, walk-in closet, private bathroom with double sinks, step-in shower and a large soaking tub. The second level floor offers three bedrooms, two bathrooms and a large bonus room that is great for entertaining. This home is upgraded with newly installed vinyl flooring throughout, all new base boards, custom cabinets, zoned air conditioning & heating, new solar panels and a three car garage. This home is turn-key and shows like a model home.
Last Agent to Sell the Property
RE/MAX Select One License #01467209 Listed on: 11/03/2020

Home Details
Home Type
- Single Family
Est. Annual Taxes
- $14,486
Year Built
- Built in 1979
Lot Details
- 10,010 Sq Ft Lot
- Stone Wall
- Landscaped
- Front and Back Yard Sprinklers
- Lawn
- Garden
- Back and Front Yard
Parking
- 3 Car Direct Access Garage
- Parking Available
Home Design
- Traditional Architecture
- Metal Roof
Interior Spaces
- 2,978 Sq Ft Home
- 2-Story Property
- Open Floorplan
- Built-In Features
- Wainscoting
- Cathedral Ceiling
- Gas Fireplace
- Double Door Entry
- French Doors
- Family Room with Fireplace
- Family Room Off Kitchen
- Living Room with Fireplace
- L-Shaped Dining Room
Kitchen
- Updated Kitchen
- Open to Family Room
- Eat-In Kitchen
- Double Self-Cleaning Oven
- Gas Oven
- Six Burner Stove
- Built-In Range
- Microwave
- Ice Maker
- Water Line To Refrigerator
- Dishwasher
- ENERGY STAR Qualified Appliances
- Pots and Pans Drawers
Flooring
- Carpet
- Laminate
- Vinyl
Bedrooms and Bathrooms
- 4 Bedrooms | 1 Primary Bedroom on Main
- Fireplace in Primary Bedroom
- Primary Bedroom Suite
- Granite Bathroom Countertops
- Corian Bathroom Countertops
- Formica Counters In Bathroom
- Dual Vanity Sinks in Primary Bathroom
- Bathtub with Shower
- Separate Shower
- Exhaust Fan In Bathroom
Laundry
- Laundry Room
- Washer Hookup
Eco-Friendly Details
- ENERGY STAR Qualified Equipment for Heating
- Solar Power System
- Solar Heating System
Pool
- Solar Heated In Ground Pool
- In Ground Spa
- Solar Heated Spa
Outdoor Features
- Covered Patio or Porch
- Exterior Lighting
- Rain Gutters
Schools
- Ambuehl Elementary School
- San Juan Hills High School
Utilities
- High Efficiency Air Conditioning
- SEER Rated 13-15 Air Conditioning Units
- Zoned Heating and Cooling System
- Gas Water Heater
Listing and Financial Details
- Tax Lot 60
- Tax Tract Number 8485
- Assessor Parcel Number 66406103
Community Details
Overview
- No Home Owners Association
- Mission Springs Subdivision
- Foothills
Recreation
- Golf Course Community
- Park
- Community Stables
- Horse Trails
- Hiking Trails
- Bike Trail
Ownership History
Purchase Details
Home Financials for this Owner
Home Financials are based on the most recent Mortgage that was taken out on this home.Purchase Details
Home Financials for this Owner
Home Financials are based on the most recent Mortgage that was taken out on this home.Purchase Details
Home Financials for this Owner
Home Financials are based on the most recent Mortgage that was taken out on this home.Purchase Details
Home Financials for this Owner
Home Financials are based on the most recent Mortgage that was taken out on this home.Purchase Details
Home Financials for this Owner
Home Financials are based on the most recent Mortgage that was taken out on this home.Purchase Details
Home Financials for this Owner
Home Financials are based on the most recent Mortgage that was taken out on this home.Purchase Details
Purchase Details
Similar Homes in San Juan Capistrano, CA
Home Values in the Area
Average Home Value in this Area
Purchase History
| Date | Type | Sale Price | Title Company |
|---|---|---|---|
| Grant Deed | $1,260,000 | Fidelity Natl Ttl Orange Cnt | |
| Interfamily Deed Transfer | -- | Chicago Title Company | |
| Interfamily Deed Transfer | -- | Chicago Title Company | |
| Grant Deed | $1,125,000 | Chicago Title Company | |
| Interfamily Deed Transfer | -- | Accommodation | |
| Interfamily Deed Transfer | -- | First American Title Company | |
| Grant Deed | $1,125,000 | Equity Title Company | |
| Grant Deed | $552,000 | Guardian Title Company | |
| Interfamily Deed Transfer | -- | -- | |
| Interfamily Deed Transfer | -- | -- |
Mortgage History
| Date | Status | Loan Amount | Loan Type |
|---|---|---|---|
| Open | $50,000 | Future Advance Clause Open End Mortgage | |
| Open | $850,000 | New Conventional | |
| Previous Owner | $65,000 | Stand Alone Second | |
| Previous Owner | $900,000 | Adjustable Rate Mortgage/ARM | |
| Previous Owner | $562,000 | New Conventional | |
| Previous Owner | $576,000 | New Conventional | |
| Previous Owner | $825,000 | Purchase Money Mortgage | |
| Previous Owner | $444,000 | Unknown | |
| Previous Owner | $100,000 | Credit Line Revolving | |
| Previous Owner | $412,000 | Unknown | |
| Previous Owner | $379,000 | Unknown | |
| Previous Owner | $35,000 | Credit Line Revolving | |
| Previous Owner | $375,000 | No Value Available |
Property History
| Date | Event | Price | Change | Sq Ft Price |
|---|---|---|---|---|
| 12/21/2020 12/21/20 | Sold | $1,260,000 | -2.7% | $423 / Sq Ft |
| 11/24/2020 11/24/20 | Pending | -- | -- | -- |
| 11/10/2020 11/10/20 | Price Changed | $1,295,000 | -4.0% | $435 / Sq Ft |
| 11/03/2020 11/03/20 | For Sale | $1,349,000 | +19.9% | $453 / Sq Ft |
| 07/17/2016 07/17/16 | Sold | $1,125,000 | 0.0% | $375 / Sq Ft |
| 05/17/2016 05/17/16 | Pending | -- | -- | -- |
| 04/17/2016 04/17/16 | For Sale | $1,125,000 | -- | $375 / Sq Ft |
Tax History Compared to Growth
Tax History
| Year | Tax Paid | Tax Assessment Tax Assessment Total Assessment is a certain percentage of the fair market value that is determined by local assessors to be the total taxable value of land and additions on the property. | Land | Improvement |
|---|---|---|---|---|
| 2025 | $14,486 | $1,363,864 | $1,078,292 | $285,572 |
| 2024 | $14,486 | $1,337,122 | $1,057,149 | $279,973 |
| 2023 | $14,140 | $1,310,904 | $1,036,420 | $274,484 |
| 2022 | $13,621 | $1,285,200 | $1,016,098 | $269,102 |
| 2021 | $13,377 | $1,260,000 | $996,174 | $263,826 |
| 2020 | $12,713 | $1,193,859 | $941,779 | $252,080 |
| 2019 | $12,484 | $1,170,450 | $923,312 | $247,138 |
| 2018 | $12,267 | $1,147,500 | $905,207 | $242,293 |
| 2017 | $12,159 | $1,125,000 | $887,457 | $237,543 |
| 2016 | $9,890 | $907,000 | $653,816 | $253,184 |
| 2015 | $9,374 | $858,000 | $604,816 | $253,184 |
| 2014 | $9,392 | $858,000 | $604,816 | $253,184 |
Agents Affiliated with this Home
-
Suzanne Malerbe

Seller's Agent in 2020
Suzanne Malerbe
RE/MAX
(714) 925-1436
2 in this area
50 Total Sales
-
Liana Norman

Buyer's Agent in 2020
Liana Norman
Coldwell Banker Realty
(949) 690-6906
31 in this area
101 Total Sales
-
Tom Hribar

Seller's Agent in 2016
Tom Hribar
RE/MAX
(800) 637-2030
10 in this area
24 Total Sales
Map
Source: California Regional Multiple Listing Service (CRMLS)
MLS Number: OC20232444
APN: 664-061-03
- 28536 Paseo Diana
- 28024 Paseo Alba
- 10 Strawberry Ln
- 27962 Suffolk Ln
- 30967 Steeplechase Dr
- 31271 Via Fajita
- 30932 Steeplechase Dr
- 31291 Via Fajita
- 31231 Calle Del Campo
- 30927 Steeplechase Dr
- 31495 Juliana Farms Rd
- 27703 Ortega Hwy Unit 147
- 27703 Ortega Hwy Unit 13
- 27703 Ortega Hwy Unit 127
- 30671 Steeplechase Dr
- 27971 Golden Ridge Ln
- 27681 Paseo Esteban
- 27972 Golden Ridge Ln
- 27821 Golden Ridge Ln
- 27591 Rolling Wood Ln
