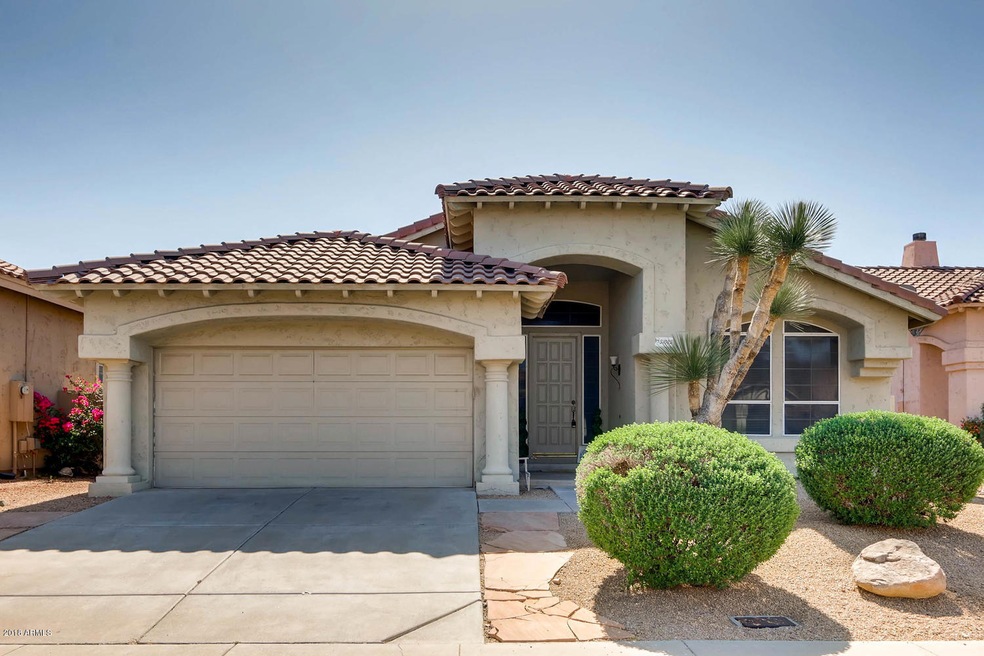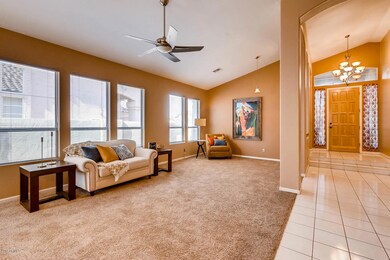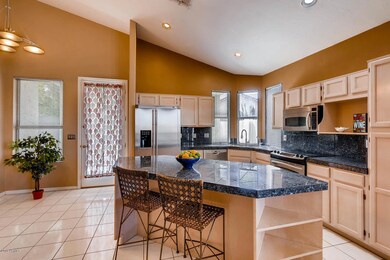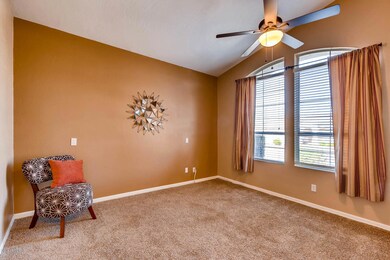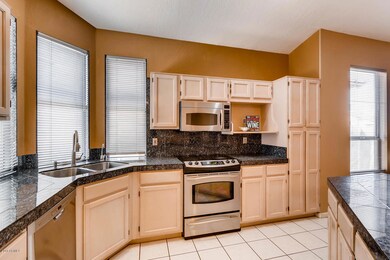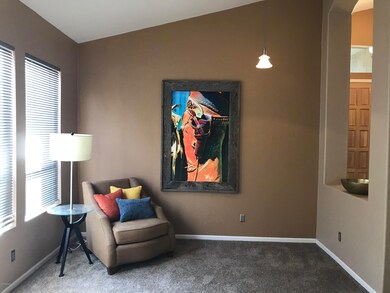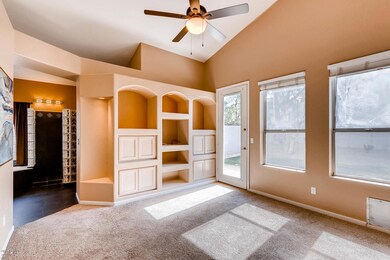
31023 N 44th Place Cave Creek, AZ 85331
Desert View NeighborhoodEstimated Value: $562,142 - $608,000
Highlights
- Covered patio or porch
- Eat-In Kitchen
- Tile Flooring
- Desert Willow Elementary School Rated A-
- Dual Vanity Sinks in Primary Bathroom
- Grass Covered Lot
About This Home
As of May 2018This gorgeous 1 story home in Tatum Ranch with vaulted ceilings and an open feel is a perfect lock and leave home! Enjoy a split floor plan with separated master and guest rooms plus and additional oversized office/bonus/play room with double french doors off of the entry way! A large kitchen island with granite counter tops and bar seating is the centerpiece of your new kitchen which features stainless steel appliances an a trio of windows overlooking the backyard. In the master en suite find stainless steel basins with custom water fixtures as well as a walk-in snail shower and separate linen closet. The guest bathroom has a brand new granite and hardwood vanity and new floor tile. Walking distance to Desert Willow Elementary School as well as restaurants, hiking trails, etc.
Co-Listed By
Erin Brewer
DF License #SA660176000
Home Details
Home Type
- Single Family
Est. Annual Taxes
- $1,392
Year Built
- Built in 1993
Lot Details
- 5,998 Sq Ft Lot
- Block Wall Fence
- Grass Covered Lot
HOA Fees
- $26 Monthly HOA Fees
Parking
- 2 Car Garage
Home Design
- Tile Roof
- Stucco
Interior Spaces
- 1,810 Sq Ft Home
- 1-Story Property
Kitchen
- Eat-In Kitchen
- Built-In Microwave
Flooring
- Carpet
- Tile
Bedrooms and Bathrooms
- 3 Bedrooms
- 2 Bathrooms
- Dual Vanity Sinks in Primary Bathroom
- Bathtub With Separate Shower Stall
Outdoor Features
- Covered patio or porch
Schools
- Desert Willow Elementary School
- Sonoran Trails Middle School
- Cactus Shadows High School
Utilities
- Refrigerated Cooling System
- Heating Available
Community Details
- Association fees include (see remarks)
- Tatum Ranch Association, Phone Number (480) 473-1763
- Built by MARACAY HOMES
- Tatum Ranch Parcel 12 Unit 1 Subdivision
Listing and Financial Details
- Tax Lot 9
- Assessor Parcel Number 211-62-481
Ownership History
Purchase Details
Home Financials for this Owner
Home Financials are based on the most recent Mortgage that was taken out on this home.Purchase Details
Home Financials for this Owner
Home Financials are based on the most recent Mortgage that was taken out on this home.Purchase Details
Home Financials for this Owner
Home Financials are based on the most recent Mortgage that was taken out on this home.Similar Homes in Cave Creek, AZ
Home Values in the Area
Average Home Value in this Area
Purchase History
| Date | Buyer | Sale Price | Title Company |
|---|---|---|---|
| Laflamme Haag Michael Paul | $305,000 | Security Title Agency Inc | |
| Taylor Jeremy | $365,000 | American Heritage Title Agen | |
| Holmes Rick C | -- | Chicago Title Insurance Co |
Mortgage History
| Date | Status | Borrower | Loan Amount |
|---|---|---|---|
| Previous Owner | Taylor Jeremy | $365,000 | |
| Previous Owner | Holmes Rick C | $126,400 |
Property History
| Date | Event | Price | Change | Sq Ft Price |
|---|---|---|---|---|
| 05/21/2018 05/21/18 | Sold | $305,000 | -3.2% | $169 / Sq Ft |
| 05/02/2018 05/02/18 | Price Changed | $315,000 | -3.1% | $174 / Sq Ft |
| 04/25/2018 04/25/18 | Price Changed | $324,999 | 0.0% | $180 / Sq Ft |
| 04/16/2018 04/16/18 | For Sale | $325,000 | -- | $180 / Sq Ft |
Tax History Compared to Growth
Tax History
| Year | Tax Paid | Tax Assessment Tax Assessment Total Assessment is a certain percentage of the fair market value that is determined by local assessors to be the total taxable value of land and additions on the property. | Land | Improvement |
|---|---|---|---|---|
| 2025 | $1,840 | $27,879 | -- | -- |
| 2024 | $1,751 | $26,551 | -- | -- |
| 2023 | $1,751 | $38,800 | $7,760 | $31,040 |
| 2022 | $1,705 | $29,520 | $5,900 | $23,620 |
| 2021 | $1,791 | $27,800 | $5,560 | $22,240 |
| 2020 | $1,749 | $24,970 | $4,990 | $19,980 |
| 2019 | $1,690 | $24,900 | $4,980 | $19,920 |
| 2018 | $1,629 | $23,600 | $4,720 | $18,880 |
| 2017 | $1,392 | $22,470 | $4,490 | $17,980 |
| 2016 | $1,369 | $21,860 | $4,370 | $17,490 |
| 2015 | $1,237 | $20,010 | $4,000 | $16,010 |
Agents Affiliated with this Home
-
Theresa Sarmiento

Seller's Agent in 2018
Theresa Sarmiento
DF
(480) 451-6000
19 Total Sales
-
E
Seller Co-Listing Agent in 2018
Erin Brewer
DF
-
Korinna Deblanc

Buyer's Agent in 2018
Korinna Deblanc
Real Broker
(623) 696-6720
2 in this area
126 Total Sales
-
Carlie Goulet

Buyer Co-Listing Agent in 2018
Carlie Goulet
Keller Williams Realty Phoenix
(480) 788-9660
35 Total Sales
Map
Source: Arizona Regional Multiple Listing Service (ARMLS)
MLS Number: 5752731
APN: 211-62-481
- 4449 E Rancho Caliente Dr
- 4356 E Rancho Tierra Dr
- 4402 E Creosote Dr
- 4430 E Creosote Dr
- 30645 N 44th St
- 4223 E Wildcat Dr
- 4633 E Chaparosa Way
- 4706 E Rancho Caliente Dr
- 31017 N 41st Place Unit 4
- 4727 E Rancho Caliente Dr Unit 1
- 30844 N 41st Place
- 30440 N 42nd Place
- 30417 N 42nd Place
- 30430 N 42nd Place
- 4045 E Desert Marigold Dr
- 4046 E Chaparosa Way
- 4033 E Wildcat Dr
- 31517 N 41st St
- 31275 N 41st St
- 31038 N 40th Place
- 31023 N 44th Place
- 31027 N 44th Place
- 31015 N 44th Place
- 4444 E Rancho Caliente Dr Unit 1
- 31007 N 44th Place
- 4436 E Rancho Caliente Dr
- 4450 E Rancho Caliente Dr
- 31022 N 44th Place Unit 1
- 31018 N 44th Place Unit 1
- 31026 N 44th Place
- 31003 N 44th Place Unit 1
- 31014 N 44th Place
- 31010 N 44th Place
- 31006 N 44th Place Unit 1
- 31021 N 44th St
- 4437 E Rancho Caliente Dr
- 4441 E Rancho Caliente Dr
- 4433 E Rancho Caliente Dr
- 31017 N 44th St
- 4350 E Desert Marigold Dr Unit 2
