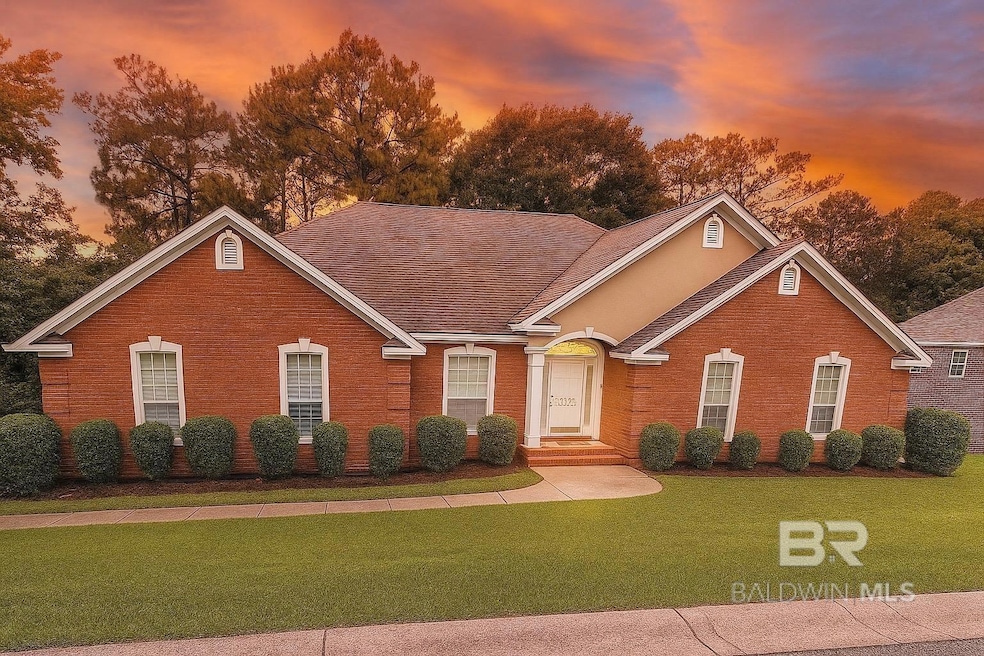31025 Oakleigh Dr Spanish Fort, AL 36527
Estimated payment $2,334/month
Highlights
- Traditional Architecture
- Jetted Tub in Primary Bathroom
- Formal Dining Room
- Spanish Fort Elementary School Rated A-
- Bonus Room
- Attached Garage
About This Home
This is a Coming Soon Listing. Located in the heart of The Woodlands, this 4-bedroom, 3-bath brick home blends comfort, space, and classic early-2000s charm. With 2,463 square feet, high ceilings, and an open layout, it’s made for easy everyday living.The living room features a gas fireplace and flows right into the kitchen and dining area— Just off the main living space, you’ll find a bonus room on the first floor that can easily serve as a playroom, MIL suite, or extra living area depending on your needs.The primary suite offers a quiet escape with a spacious bath and walk-in closet, while the guest en suite provides a comfortable setup for visitors or extended family. Out back, enjoy the peaceful setting with mature trees and the friendly neighborhood vibe that makes The Woodlands one of Spanish Fort’s favoritesOutside, enjoy peaceful evenings on your back patio surrounded by mature trees and the serene ambiance that makes The Woodlands one of Spanish Fort’s most beloved neighborhoods. Easy commute to Mobile and Pensacola. In close proximity to boat launches, and Mobile Bay. Buyer to verify all information during due diligence.
Home Details
Home Type
- Single Family
Est. Annual Taxes
- $2,464
Year Built
- Built in 2003
Lot Details
- 0.4 Acre Lot
- Lot Dimensions are 115' x 150
HOA Fees
- $21 Monthly HOA Fees
Home Design
- Traditional Architecture
- Brick or Stone Mason
- Slab Foundation
- Composition Roof
Interior Spaces
- 2,495 Sq Ft Home
- 1-Story Property
- Ceiling Fan
- Gas Fireplace
- Double Pane Windows
- Living Room with Fireplace
- Formal Dining Room
- Bonus Room
- Eat-In Kitchen
- Laundry on main level
Flooring
- Carpet
- Tile
Bedrooms and Bathrooms
- 4 Bedrooms
- Walk-In Closet
- 3 Full Bathrooms
- Dual Vanity Sinks in Primary Bathroom
- Private Water Closet
- Jetted Tub in Primary Bathroom
- Separate Shower
Parking
- Attached Garage
- Automatic Garage Door Opener
Schools
- Spanish Fort Elementary School
- Spanish Fort Middle School
- Spanish Fort High School
Utilities
- Central Heating
Listing and Financial Details
- Legal Lot and Block 33 / 33
- Assessor Parcel Number 3204194001041.014
Map
Home Values in the Area
Average Home Value in this Area
Tax History
| Year | Tax Paid | Tax Assessment Tax Assessment Total Assessment is a certain percentage of the fair market value that is determined by local assessors to be the total taxable value of land and additions on the property. | Land | Improvement |
|---|---|---|---|---|
| 2024 | $2,464 | $68,440 | $9,000 | $59,440 |
| 2023 | $2,449 | $68,040 | $9,280 | $58,760 |
| 2022 | $2,086 | $57,940 | $0 | $0 |
| 2021 | $1,940 | $53,320 | $0 | $0 |
| 2020 | $1,872 | $52,000 | $0 | $0 |
| 2019 | $1,749 | $53,000 | $0 | $0 |
| 2018 | $1,696 | $51,400 | $0 | $0 |
| 2017 | $1,681 | $50,600 | $0 | $0 |
| 2016 | $1,621 | $49,120 | $0 | $0 |
| 2015 | $1,585 | $47,680 | $0 | $0 |
| 2014 | $1,549 | $46,600 | $0 | $0 |
| 2013 | -- | $47,020 | $0 | $0 |
Property History
| Date | Event | Price | List to Sale | Price per Sq Ft | Prior Sale |
|---|---|---|---|---|---|
| 05/31/2012 05/31/12 | Sold | $204,900 | 0.0% | $80 / Sq Ft | View Prior Sale |
| 05/31/2012 05/31/12 | Sold | $204,900 | 0.0% | $80 / Sq Ft | View Prior Sale |
| 03/28/2012 03/28/12 | Pending | -- | -- | -- | |
| 03/26/2012 03/26/12 | Pending | -- | -- | -- | |
| 01/23/2012 01/23/12 | For Sale | $204,900 | -- | $80 / Sq Ft |
Purchase History
| Date | Type | Sale Price | Title Company |
|---|---|---|---|
| Warranty Deed | $204,900 | None Available | |
| Foreclosure Deed | $207,105 | None Available | |
| Special Warranty Deed | -- | None Available |
Mortgage History
| Date | Status | Loan Amount | Loan Type |
|---|---|---|---|
| Previous Owner | $194,655 | VA |
Source: Baldwin REALTORS®
MLS Number: 387651
APN: 32-04-19-4-001-041.014
- 31072 Oakleigh Dr
- 6930 Spaniel Dr Unit C
- 6580 Spaniel Dr Unit 202
- 6877 Spaniel Dr Unit A
- 6867 Spaniel Dr Unit A
- 0 Garrison Dr Unit 80A
- 6811 Spaniel Dr Unit C
- 6685 Spaniel Dr
- 30935 Parapet Ct
- 6731 Spaniel Dr
- 74 Caisson Trace
- 6656 Garrison Dr
- 45 Caisson Trace
- 2 Navy Ln
- 31076 Blakeley Way
- 629 Spanish Main
- 508 General Maury Dr
- 7330 Spanish Fort Blvd
- 7470 Blakeley Ridge Dr
- 31535 Rhett Dr
- 31065 Al-225
- 6891 Spaniel Dr
- 31172 Thicket Way Unit B
- 6673 Spaniel Dr
- 6680 Spaniel Dr
- 6685 Spaniel Dr
- 6707 Spaniel Dr
- 6723 Spaniel Dr
- 6753 Spaniel Dr
- 42 Caisson Trace
- 30000 Town Center Ave
- 30837 Semper Dr
- 133 Lake Front Dr
- 31 Lake Shore Dr
- 52 Lake Shore Dr
- 29150 Lake Forest Blvd
- 213 Golf Terrace
- 100 Tower Dr Unit 1D
- 200 Parma Dr Unit 1
- 200 Parma Dr Unit D5

