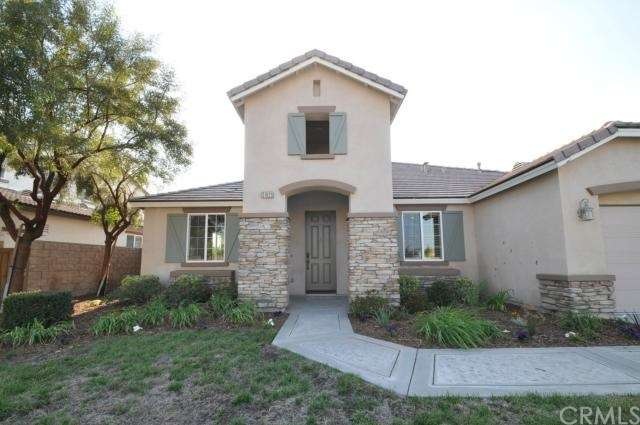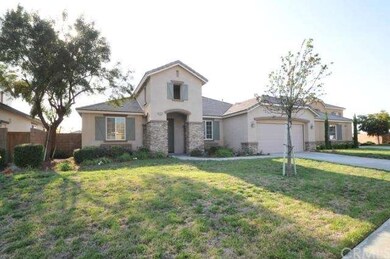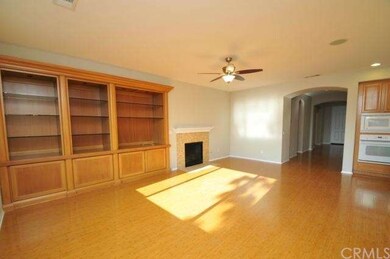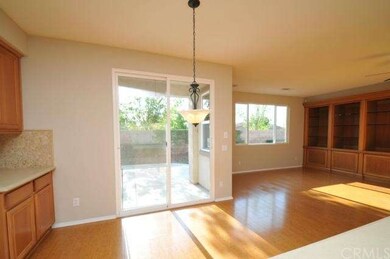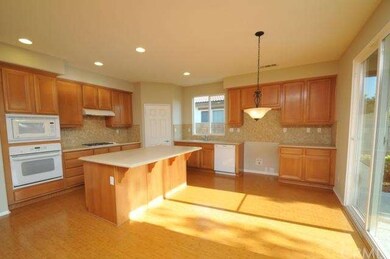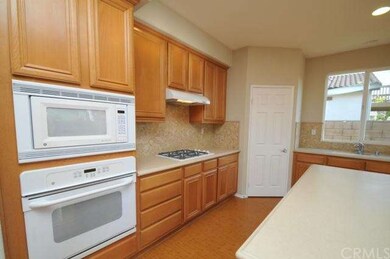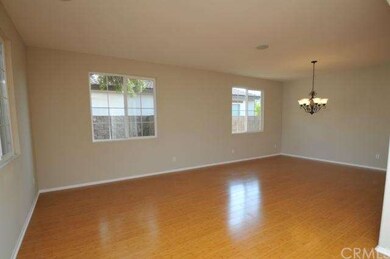
31029 Tiverton Rd Menifee, CA 92584
Menifee Lakes NeighborhoodHighlights
- Primary Bedroom Suite
- Wood Flooring
- Covered patio or porch
- Traditional Architecture
- Den
- 2 Car Attached Garage
About This Home
As of January 2019Built in 2006 in the hills of Menifee, this single story 3 bedroom, 2.5 bathroom home features an open floor plan of combo living and dining room, den with built in credenza, spacious family room with wall units and fireplace, dining area and bright kitchen with island and breakfast bar, custom stone backsplash, wall oven, cooktop, dishwasher and microwave. Dual sinks in both full bathrooms with beautiful tumbled stone tile in the shower, around the big oval tub, and along the vanity backsplash of the master bath. The backyard offers a patio with half cover. Other amenities include indoor laundry room, central air and heat, attached garage, custom shutters, fresh paint inside and out, new carpet and tile, new lighting and fixtures, easy care laminate flooring, new landscaping and auto sprinkler systems in front and backyards. Within walking distance to Southshore Elementary, park, and hiking in the hills. Makes a great starter home!
Last Agent to Sell the Property
Shelter Club Realty, Inc. License #00895696 Listed on: 04/16/2015
Last Buyer's Agent
NoEmail NoEmail
OUT OF AREA
Home Details
Home Type
- Single Family
Est. Annual Taxes
- $8,493
Year Built
- Built in 2006
Lot Details
- 6,970 Sq Ft Lot
- Wood Fence
- Block Wall Fence
- Front and Back Yard Sprinklers
- Back and Front Yard
HOA Fees
- $71 Monthly HOA Fees
Parking
- 2 Car Attached Garage
- Parking Available
- Driveway
Home Design
- Traditional Architecture
- Slab Foundation
- Tile Roof
- Concrete Roof
- Stone Siding
- Stucco
Interior Spaces
- 2,417 Sq Ft Home
- Ceiling Fan
- Gas Fireplace
- Sliding Doors
- Family Room with Fireplace
- Living Room
- Dining Room
- Den
- Storage
- Laundry Room
Kitchen
- Eat-In Kitchen
- Gas Cooktop
- Microwave
- Dishwasher
- Kitchen Island
Flooring
- Wood
- Carpet
- Tile
Bedrooms and Bathrooms
- 3 Bedrooms
- Primary Bedroom Suite
Outdoor Features
- Covered patio or porch
Utilities
- Forced Air Heating and Cooling System
- Heating System Uses Natural Gas
Listing and Financial Details
- Tax Lot 5
- Tax Tract Number 31629
- Assessor Parcel Number 372470005
Community Details
Overview
- Keystone Pacific Property Management Association
Amenities
- Picnic Area
Ownership History
Purchase Details
Home Financials for this Owner
Home Financials are based on the most recent Mortgage that was taken out on this home.Purchase Details
Home Financials for this Owner
Home Financials are based on the most recent Mortgage that was taken out on this home.Purchase Details
Home Financials for this Owner
Home Financials are based on the most recent Mortgage that was taken out on this home.Purchase Details
Home Financials for this Owner
Home Financials are based on the most recent Mortgage that was taken out on this home.Purchase Details
Home Financials for this Owner
Home Financials are based on the most recent Mortgage that was taken out on this home.Similar Homes in the area
Home Values in the Area
Average Home Value in this Area
Purchase History
| Date | Type | Sale Price | Title Company |
|---|---|---|---|
| Interfamily Deed Transfer | -- | Ticor Title | |
| Grant Deed | $370,000 | Ticor Title San Diego | |
| Grant Deed | $337,000 | Ratic | |
| Trustee Deed | $287,000 | Accommodation | |
| Grant Deed | $300,000 | Fidelity National Title Buil |
Mortgage History
| Date | Status | Loan Amount | Loan Type |
|---|---|---|---|
| Open | $377,955 | VA | |
| Previous Owner | $269,600 | New Conventional | |
| Previous Owner | $0 | Unknown | |
| Previous Owner | $20,688 | Future Advance Clause Open End Mortgage | |
| Previous Owner | $306,450 | VA |
Property History
| Date | Event | Price | Change | Sq Ft Price |
|---|---|---|---|---|
| 01/23/2019 01/23/19 | Sold | $370,000 | -1.3% | $153 / Sq Ft |
| 12/26/2018 12/26/18 | Pending | -- | -- | -- |
| 12/14/2018 12/14/18 | Price Changed | $375,000 | -2.6% | $155 / Sq Ft |
| 11/28/2018 11/28/18 | Price Changed | $385,000 | -1.3% | $159 / Sq Ft |
| 11/06/2018 11/06/18 | Price Changed | $390,000 | -2.5% | $161 / Sq Ft |
| 10/30/2018 10/30/18 | Price Changed | $399,999 | -2.4% | $165 / Sq Ft |
| 10/23/2018 10/23/18 | Price Changed | $410,000 | -1.2% | $170 / Sq Ft |
| 09/25/2018 09/25/18 | Price Changed | $415,000 | -2.4% | $172 / Sq Ft |
| 09/08/2018 09/08/18 | For Sale | $425,000 | +26.1% | $176 / Sq Ft |
| 06/15/2015 06/15/15 | Sold | $337,000 | +2.2% | $139 / Sq Ft |
| 05/01/2015 05/01/15 | Pending | -- | -- | -- |
| 04/16/2015 04/16/15 | Price Changed | $329,900 | +119.9% | $136 / Sq Ft |
| 04/16/2015 04/16/15 | For Sale | $150,000 | -55.5% | $62 / Sq Ft |
| 04/16/2015 04/16/15 | Off Market | $337,000 | -- | -- |
Tax History Compared to Growth
Tax History
| Year | Tax Paid | Tax Assessment Tax Assessment Total Assessment is a certain percentage of the fair market value that is determined by local assessors to be the total taxable value of land and additions on the property. | Land | Improvement |
|---|---|---|---|---|
| 2025 | $8,493 | $736,234 | $89,238 | $646,996 |
| 2023 | $8,493 | $396,711 | $85,774 | $310,937 |
| 2022 | $8,369 | $388,934 | $84,093 | $304,841 |
| 2021 | $8,300 | $381,309 | $82,445 | $298,864 |
| 2020 | $8,181 | $377,400 | $81,600 | $295,800 |
| 2019 | $7,953 | $363,076 | $75,415 | $287,661 |
| 2018 | $7,714 | $355,958 | $73,937 | $282,021 |
| 2017 | $7,606 | $348,980 | $72,488 | $276,492 |
| 2016 | $7,446 | $342,138 | $71,067 | $271,071 |
| 2015 | $7,657 | $315,000 | $84,000 | $231,000 |
| 2014 | $7,349 | $310,000 | $83,000 | $227,000 |
Agents Affiliated with this Home
-

Seller's Agent in 2019
Lisa Anne Boyer
First Principles RE
(760) 994-5944
28 Total Sales
-
L
Buyer's Agent in 2019
LETICIA DE LA ISLA BECERRA
REALTY ONE GROUP MASTERS
-
P
Seller's Agent in 2015
Polly Watts
Shelter Club Realty, Inc.
(310) 850-5346
16 Total Sales
-
N
Buyer's Agent in 2015
NoEmail NoEmail
OUT OF AREA
-
B
Buyer's Agent in 2015
Brittany Lunney
Elite Real Estate Group
-
B
Buyer's Agent in 2015
Bonnie Bayless
Mammoth Sierra Properties
Map
Source: California Regional Multiple Listing Service (CRMLS)
MLS Number: PW15080336
APN: 372-470-005
- 31057 Tiverton Rd
- 29304 Hartford Dr
- 31242 Bell Mountain Rd
- 29364 Bouris Dr
- 31164 Twilight Vista Dr
- 31103 Morgan Horse St
- 31044 Morgan Horse St
- 30712 View Ridge Ln
- 28867 Glencoe Ln
- 29409 Sugar Ct
- 30679 View Ridge Ln
- 29670 Saddlebred Cir
- 28852 Hillside Dr
- 31258 Shadow Ridge Dr
- 30528 Covecrest Cir
- 31241 Casera Ct
- 31257 Casera Ct
- 30440 Teal Brook Dr
- 28677 Sunridge Ct
- 29221 Loden Cir
