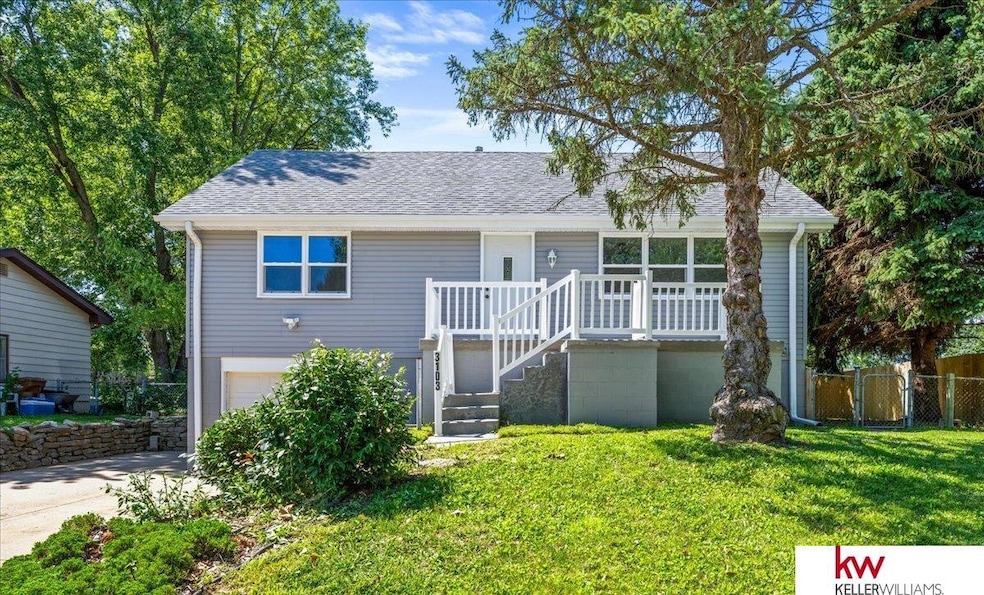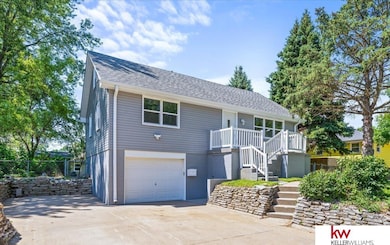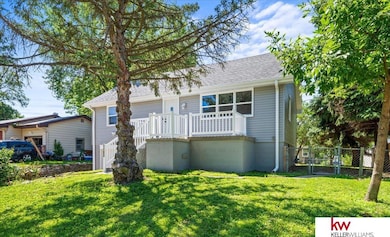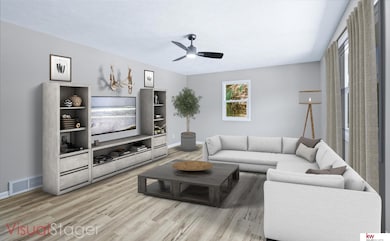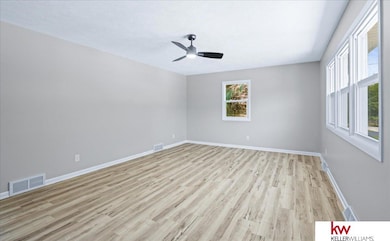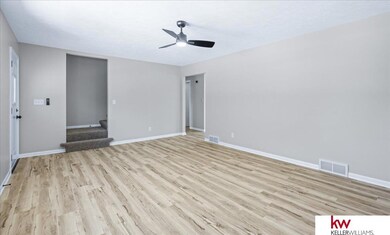
3103 Albert St Bellevue, NE 68147
Estimated payment $1,803/month
Highlights
- Deck
- Balcony
- Patio
- No HOA
- 1 Car Attached Garage
- Luxury Vinyl Plank Tile Flooring
About This Home
Step in to this charming 1.5 story and see all it has to offer! This fully renovated home features a boasting 4 bedrooms, 3 baths. All new windows, gorgeous kitchen that features granite countertops, SS Appliances new cabinets and more. All new paint, flooring, siding, bathrooms all remodeled. Step out onto the new deck off the dining room that also features a huge concrete patio below for entertaining. Walk downstairs to the spacious family room that features 3/4 bath and laundry room. Have the convenience of a walk out door that leads to the garage. Situated right off Chandler road makes this the perfect location for easy access to HWY 75.
Home Details
Home Type
- Single Family
Est. Annual Taxes
- $3,148
Year Built
- Built in 1964
Lot Details
- 7,405 Sq Ft Lot
- Lot Dimensions are 72 x 100 x 72 x 100
- Property is Fully Fenced
Parking
- 1 Car Attached Garage
- Garage Door Opener
Home Design
- Block Foundation
- Composition Roof
- Vinyl Siding
Interior Spaces
- 1.5-Story Property
- Ceiling Fan
- Finished Basement
Kitchen
- Oven or Range
- Microwave
- Dishwasher
- Disposal
Flooring
- Wall to Wall Carpet
- Luxury Vinyl Plank Tile
Bedrooms and Bathrooms
- 4 Bedrooms
Outdoor Features
- Balcony
- Deck
- Patio
Schools
- Chandler View Elementary School
- Bryan Middle School
- Bryan High School
Utilities
- Forced Air Heating and Cooling System
Community Details
- No Home Owners Association
- Southern View Subdivision
Listing and Financial Details
- Assessor Parcel Number 010540113
Map
Home Values in the Area
Average Home Value in this Area
Tax History
| Year | Tax Paid | Tax Assessment Tax Assessment Total Assessment is a certain percentage of the fair market value that is determined by local assessors to be the total taxable value of land and additions on the property. | Land | Improvement |
|---|---|---|---|---|
| 2024 | -- | $182,179 | $30,000 | $152,179 |
| 2023 | $3,136 | $168,845 | $30,000 | $138,845 |
| 2022 | $3,136 | $143,628 | $24,000 | $119,628 |
| 2021 | $0 | $136,792 | $24,000 | $112,792 |
| 2020 | $2,244 | $130,081 | $20,000 | $110,081 |
| 2019 | $2,244 | $118,119 | $20,000 | $98,119 |
| 2018 | $0 | $110,261 | $20,000 | $90,261 |
| 2017 | $2,244 | $100,032 | $20,000 | $80,032 |
| 2016 | $2,195 | $98,542 | $20,000 | $78,542 |
| 2015 | $2,096 | $94,880 | $20,000 | $74,880 |
| 2014 | $2,167 | $98,865 | $20,000 | $78,865 |
| 2012 | -- | $101,890 | $20,000 | $81,890 |
Property History
| Date | Event | Price | Change | Sq Ft Price |
|---|---|---|---|---|
| 08/16/2025 08/16/25 | Pending | -- | -- | -- |
| 07/17/2025 07/17/25 | For Sale | $284,900 | 0.0% | $139 / Sq Ft |
| 07/14/2025 07/14/25 | Pending | -- | -- | -- |
| 07/11/2025 07/11/25 | For Sale | $284,900 | -- | $139 / Sq Ft |
Purchase History
| Date | Type | Sale Price | Title Company |
|---|---|---|---|
| Personal Reps Deed | $175,000 | Platinum Title & Escrow |
Mortgage History
| Date | Status | Loan Amount | Loan Type |
|---|---|---|---|
| Open | $140,000 | Construction | |
| Previous Owner | $30,000 | Credit Line Revolving | |
| Previous Owner | $20,000 | Future Advance Clause Open End Mortgage |
Similar Homes in the area
Source: Great Plains Regional MLS
MLS Number: 22519202
APN: 010540113
- 7731 S 31st St
- 2812 Irene St
- 2911 Sandra St
- 2712 Greene Ave
- 7616 S 33rd Ave
- 7612 S 33rd Ave
- 7608 S 33rd Ave
- 7703 S 34th St
- 7518 Chandler Acres Dr
- 7613 S 34th St
- 7602 Sarpy Ave
- 7220 Blue Ridge Dr
- 2814 Josephine St
- 3701 Groves Rd
- 7306 Sarpy Ave
- 3708 Greene Ave
- 3720 Greene Ave
- 7304 S 26th St
- 7213 Sarpy Ave
- 2605 Virginia St
