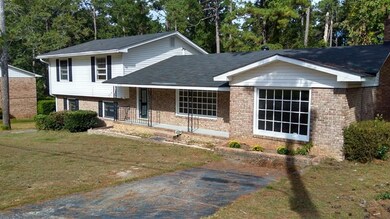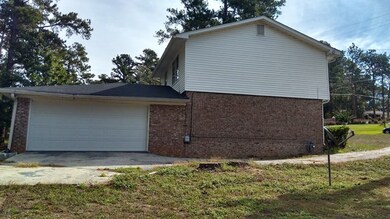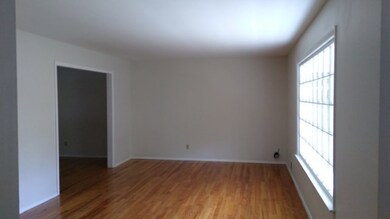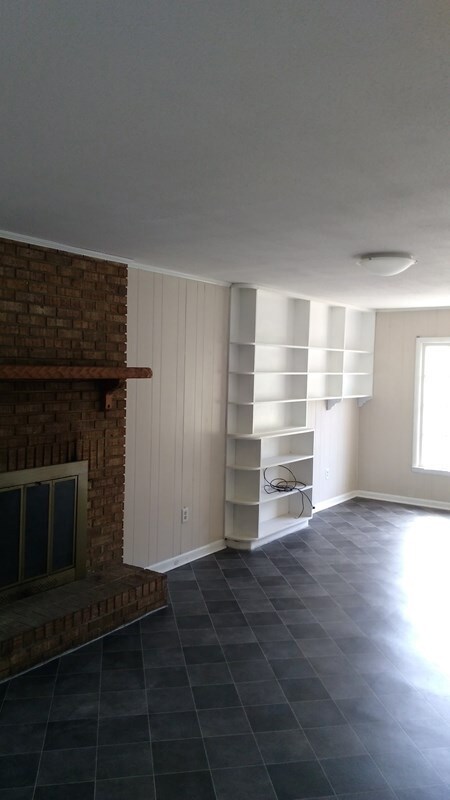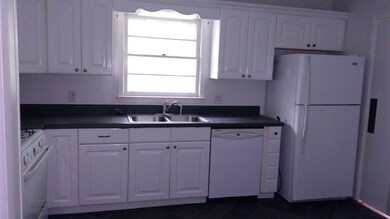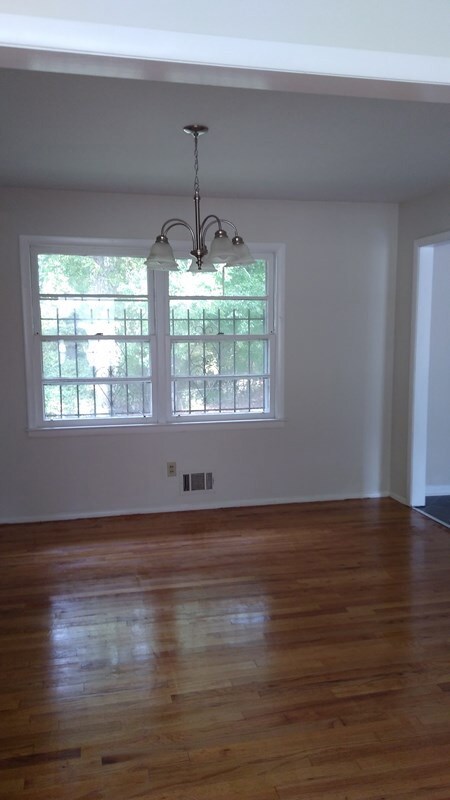
3103 Bellemeade Dr Augusta, GA 30906
Wheeless Road NeighborhoodHighlights
- Newly Painted Property
- Wood Flooring
- No HOA
- Recreation Room
- Great Room
- Covered patio or porch
About This Home
As of February 2023Move in ready DELUXE home with 5 bedrooms and 2.5 baths. *Double car garage*, 2 driveways, *shed/workshop* in the backyard for storage, cave or office. Great room has bay window lots of natural light and fireplace with built ins make perfect for a library or media room. Beautiful Hardwoods & Renovated! Roof just 5 years old. Space for everyone! Bonus Recreation Room. Established neighborhood. Well kept.
Last Agent to Sell the Property
Crystal Peters
Century 21 Jeff Keller Realty Listed on: 10/18/2017
Home Details
Home Type
- Single Family
Year Built
- Built in 1966 | Remodeled
Lot Details
- 0.34 Acre Lot
Parking
- 2 Car Attached Garage
- Parking Pad
Home Design
- Split Level Home
- Newly Painted Property
- Brick Exterior Construction
- Composition Roof
- Vinyl Siding
Interior Spaces
- 2,531 Sq Ft Home
- Built-In Features
- Paneling
- Ceiling Fan
- Brick Fireplace
- Garden Windows
- Great Room
- Family Room
- Living Room
- Breakfast Room
- Dining Room
- Den with Fireplace
- Library
- Recreation Room
- Bonus Room
- Basement
- Crawl Space
- Home Security System
- Washer and Gas Dryer Hookup
Kitchen
- Eat-In Kitchen
- Gas Range
- Built-In Microwave
- Dishwasher
Flooring
- Wood
- Carpet
- Laminate
Bedrooms and Bathrooms
- 5 Bedrooms
- Primary Bedroom Upstairs
Outdoor Features
- Covered patio or porch
- Separate Outdoor Workshop
- Outbuilding
Schools
- Terrace Manor Elementary School
- Glenn Hills Middle School
- Josey T W Comp. High School
Utilities
- Forced Air Heating and Cooling System
- Heating System Uses Natural Gas
- Gas Water Heater
- Cable TV Available
Community Details
- No Home Owners Association
- Bellemeade Subdivision
Listing and Financial Details
- Assessor Parcel Number 0842006000
Ownership History
Purchase Details
Home Financials for this Owner
Home Financials are based on the most recent Mortgage that was taken out on this home.Purchase Details
Purchase Details
Home Financials for this Owner
Home Financials are based on the most recent Mortgage that was taken out on this home.Similar Homes in Augusta, GA
Home Values in the Area
Average Home Value in this Area
Purchase History
| Date | Type | Sale Price | Title Company |
|---|---|---|---|
| Warranty Deed | $188,000 | -- | |
| Warranty Deed | -- | -- | |
| Warranty Deed | $129,000 | -- |
Mortgage History
| Date | Status | Loan Amount | Loan Type |
|---|---|---|---|
| Previous Owner | $131,773 | VA | |
| Previous Owner | $57,542 | Unknown | |
| Previous Owner | $71,119 | Unknown |
Property History
| Date | Event | Price | Change | Sq Ft Price |
|---|---|---|---|---|
| 02/24/2023 02/24/23 | Sold | $188,000 | -1.1% | $74 / Sq Ft |
| 02/20/2023 02/20/23 | Pending | -- | -- | -- |
| 02/09/2023 02/09/23 | For Sale | $190,000 | +47.3% | $75 / Sq Ft |
| 12/15/2017 12/15/17 | Sold | $129,000 | 0.0% | $51 / Sq Ft |
| 11/11/2017 11/11/17 | Pending | -- | -- | -- |
| 10/18/2017 10/18/17 | For Sale | $129,000 | -- | $51 / Sq Ft |
Tax History Compared to Growth
Tax History
| Year | Tax Paid | Tax Assessment Tax Assessment Total Assessment is a certain percentage of the fair market value that is determined by local assessors to be the total taxable value of land and additions on the property. | Land | Improvement |
|---|---|---|---|---|
| 2024 | -- | $75,200 | $3,840 | $71,360 |
| 2023 | $1,796 | $55,356 | $4,800 | $50,556 |
| 2022 | $1,690 | $46,229 | $4,800 | $41,429 |
| 2021 | $1,530 | $36,921 | $4,800 | $32,121 |
| 2020 | $1,607 | $40,188 | $4,800 | $35,388 |
| 2019 | $1,696 | $40,188 | $4,800 | $35,388 |
| 2018 | $1,660 | $38,768 | $4,800 | $33,968 |
| 2017 | $1,613 | $38,768 | $4,800 | $33,968 |
| 2016 | $1,614 | $38,768 | $4,800 | $33,968 |
| 2015 | $1,625 | $38,768 | $4,800 | $33,968 |
| 2014 | $1,626 | $38,768 | $4,800 | $33,968 |
Agents Affiliated with this Home
-
Heather Story

Seller's Agent in 2023
Heather Story
RE/MAX
(803) 645-9732
1 in this area
295 Total Sales
-
LASHEIKA BRIGHAM
L
Buyer's Agent in 2023
LASHEIKA BRIGHAM
RE/MAX
1 in this area
37 Total Sales
-
C
Seller's Agent in 2017
Crystal Peters
Century 21 Jeff Keller Realty
-
Christine Keller

Buyer's Agent in 2017
Christine Keller
Century 21 Jeff Keller Realty
(706) 589-2003
2 in this area
197 Total Sales
Map
Source: REALTORS® of Greater Augusta
MLS Number: 419640
APN: 0842006000
- 1069 Richland Creek Dr
- 1065 Richland Creek Dr
- 1073 Richland Creek Dr
- 3110 Fir Ct
- 3032 Thomas Ln
- 1068 Richland Creek Dr
- 1061 Richland Creek Dr
- 1053 Richland Creek Dr
- 1057 Richland Creek Dr
- 3106 Truxton Rd
- 1056 Richland Creek Dr
- 2554 Tara Heights Cir
- 2307 Hardwick Rd
- 2703 Tara Heights Ct
- 2341 Ridge Rd
- 2315 Ridge Rd
- 2432 Golden Camp Rd
- 2430 Ridge Rd
- 3003 Thomas Ln
- 2402 N Carolina Ave

