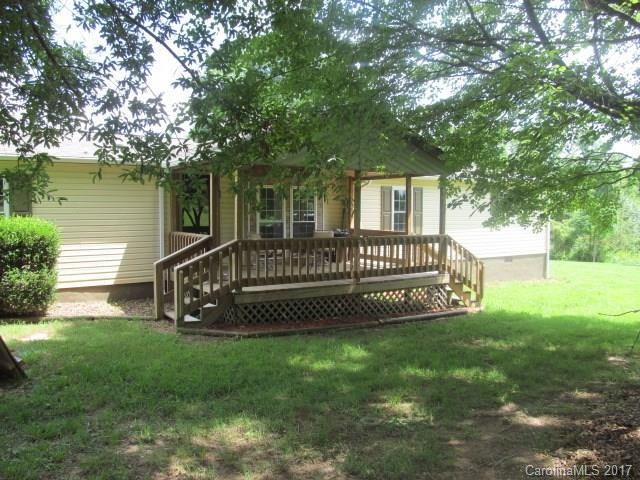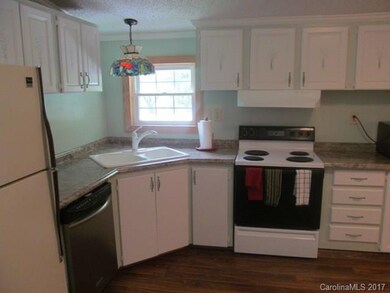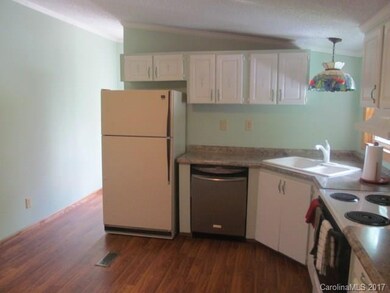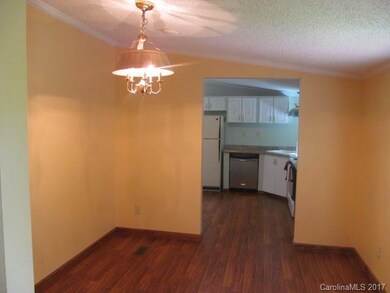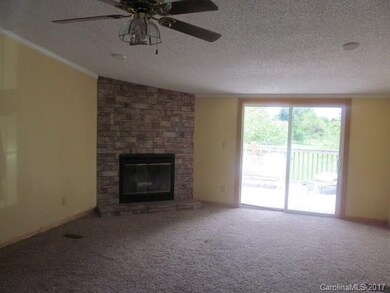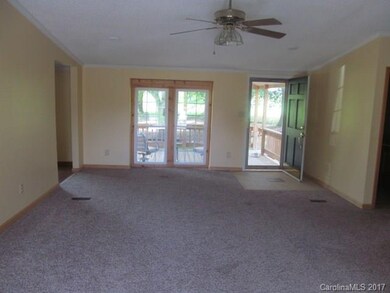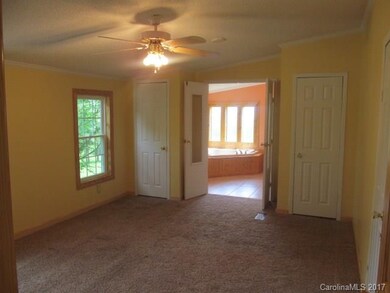
3103 Blue Ridge Dr Shelby, NC 28150
Highlights
- Barn
- Pasture
- Manufactured Home
- Traditional Architecture
- Tile Flooring
- Level Lot
About This Home
As of July 2025Must see this newly remodeled home. new windows, new roof, new flooring, carpet, laminate, tile, interior paint, new kitchen counters, New bathroom vanities. Surround sound in home, Wood fireplace in large Living room, Dining room and breakfast area, Huge master Bedroom with lots of closets, his and hers vanity, Garden Tub, Separate shower, 3.3 acres, pasture and pole barn both need work. nice covered front porch.
Last Agent to Sell the Property
West Norman Real Estate License #142832 Listed on: 06/28/2017
Property Details
Home Type
- Manufactured Home
Year Built
- Built in 1989
Parking
- Gravel Driveway
Home Design
- Traditional Architecture
- Vinyl Siding
Interior Spaces
- 2 Full Bathrooms
- Wood Burning Fireplace
- Insulated Windows
- Crawl Space
Flooring
- Laminate
- Tile
Farming
- Barn
- Pasture
- Fenced For Cattle
Additional Features
- Level Lot
- Manufactured Home
- Well
Listing and Financial Details
- Assessor Parcel Number 43752
Ownership History
Purchase Details
Home Financials for this Owner
Home Financials are based on the most recent Mortgage that was taken out on this home.Purchase Details
Purchase Details
Home Financials for this Owner
Home Financials are based on the most recent Mortgage that was taken out on this home.Purchase Details
Similar Homes in Shelby, NC
Home Values in the Area
Average Home Value in this Area
Purchase History
| Date | Type | Sale Price | Title Company |
|---|---|---|---|
| Warranty Deed | $143,000 | None Listed On Document | |
| Warranty Deed | $143,000 | None Listed On Document | |
| Warranty Deed | $120,000 | None Listed On Document | |
| Warranty Deed | $120,000 | None Listed On Document | |
| Warranty Deed | $115,000 | None Available | |
| Quit Claim Deed | -- | None Available |
Mortgage History
| Date | Status | Loan Amount | Loan Type |
|---|---|---|---|
| Previous Owner | $9,295 | FHA | |
| Previous Owner | $112,917 | FHA |
Property History
| Date | Event | Price | Change | Sq Ft Price |
|---|---|---|---|---|
| 07/08/2025 07/08/25 | Sold | $143,000 | -4.6% | $88 / Sq Ft |
| 05/16/2025 05/16/25 | For Sale | $149,900 | +30.3% | $93 / Sq Ft |
| 12/19/2017 12/19/17 | Sold | $115,000 | -8.0% | $71 / Sq Ft |
| 11/09/2017 11/09/17 | Pending | -- | -- | -- |
| 06/28/2017 06/28/17 | For Sale | $125,000 | -- | $77 / Sq Ft |
Tax History Compared to Growth
Tax History
| Year | Tax Paid | Tax Assessment Tax Assessment Total Assessment is a certain percentage of the fair market value that is determined by local assessors to be the total taxable value of land and additions on the property. | Land | Improvement |
|---|---|---|---|---|
| 2024 | $349 | $40,716 | $36,319 | $4,397 |
| 2023 | $347 | $40,716 | $36,319 | $4,397 |
| 2022 | $347 | $40,716 | $36,319 | $4,397 |
| 2021 | $349 | $40,716 | $36,319 | $4,397 |
| 2020 | $253 | $27,864 | $27,248 | $616 |
| 2019 | $253 | $27,864 | $27,248 | $616 |
| 2018 | $300 | $27,864 | $27,248 | $616 |
| 2017 | $299 | $27,864 | $27,248 | $616 |
| 2016 | $282 | $27,864 | $27,248 | $616 |
| 2015 | $419 | $45,144 | $25,620 | $19,524 |
| 2014 | $419 | $45,144 | $25,620 | $19,524 |
Agents Affiliated with this Home
-
K
Seller's Agent in 2025
Kimberly Rodezno
Ruggiero Real Estate
-
Stefanie Hill

Buyer's Agent in 2025
Stefanie Hill
Hill Real Estate Group
(980) 238-9394
9 in this area
103 Total Sales
-
Susan Donaldson

Seller's Agent in 2017
Susan Donaldson
West Norman Real Estate
(704) 400-3448
80 Total Sales
Map
Source: Canopy MLS (Canopy Realtor® Association)
MLS Number: CAR3296284
APN: 43752
- 2926 Englewood Dr
- 2867 W Zion Church Rd
- 000 New House Rd
- 109 Vintage Woods Ln
- 1235 Bob Falls Dr
- 1246 Bob Falls Rd
- 1244 Bob Falls Rd
- 1235 Bob Falls Rd
- 124 Vintage Woods Ct
- 00 Lattimore Rd
- 309 E Main St
- 1028 Washburn Switch Rd
- 000 W Zion Church Rd
- 0 Westlee St
- 1842 Quail Run Dr
- 262 Gene Walker Rd
- NA New House Rd
- 637 Plato Lee Rd
- 701 Mcswain Rd
- 1824 Brushy Creek Rd
