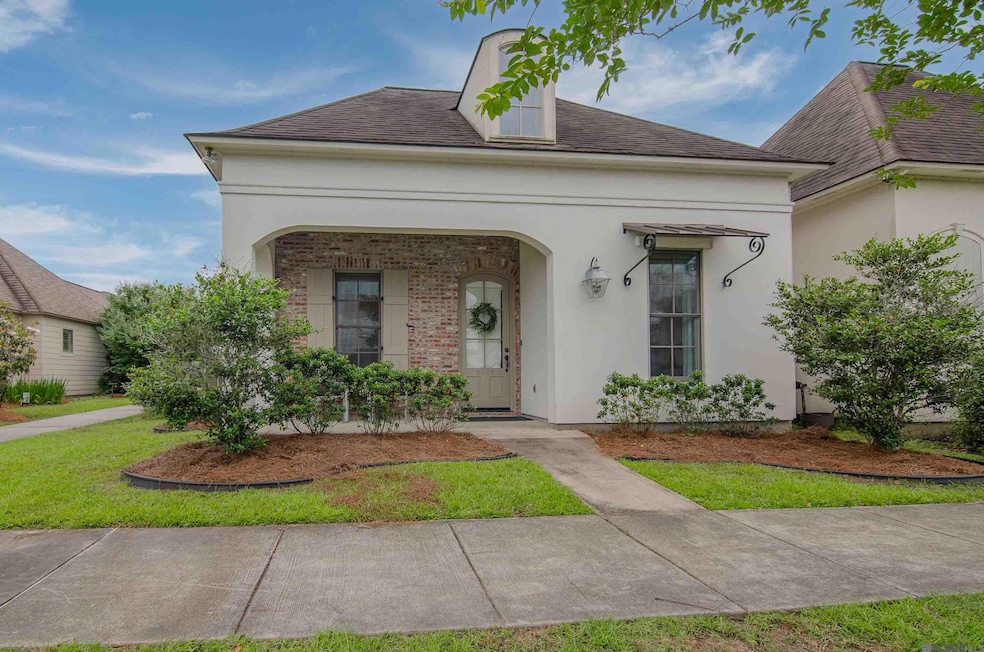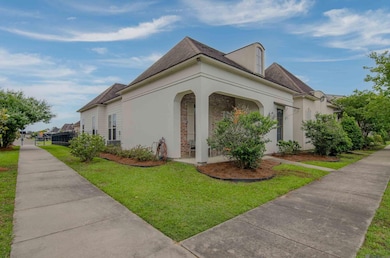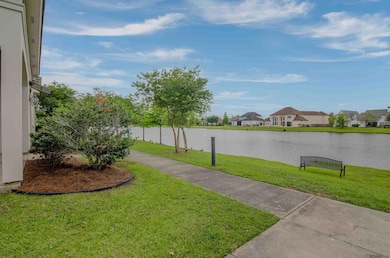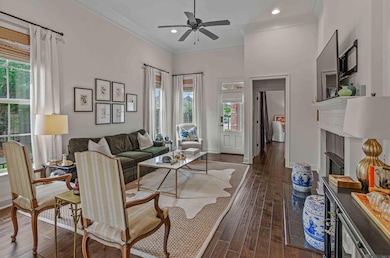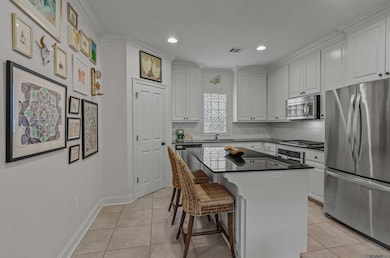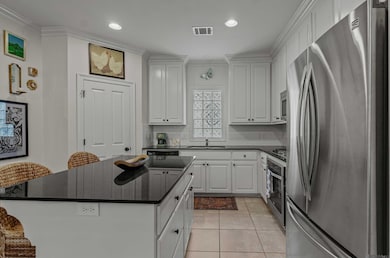
3103 Cypress View Ln Baton Rouge, LA 70810
Estimated payment $2,195/month
Highlights
- Lake Front
- Soaking Tub
- Crown Molding
- French Architecture
- Double Vanity
- Walk-In Closet
About This Home
Stunning Home with Lake Views & Upgrades! Enjoy beautiful lake views from the covered front porch of this immaculate 3-bedroom home, ideally located near walking trails and green space. The open floor plan features soaring ceilings, abundant natural light from tall windows, and custom top-down/bottom-up shades for privacy and brightness control. Gorgeous wood floors run throughout the living spaces, with ceramic tile in the kitchen, laundry, and baths. The kitchen includes ceiling-height painted cabinetry, granite countertops, white subway tile backsplash, a large island, and walk-in pantry. The private master suite boasts a soaking tub, separate granite-topped vanities, walk-in shower, and spacious walk-in closet. A built-in office nook off the front hall adds functionality. Additional features include custom lighting and bath fixtures, and a fenced rear patio with green space views. Conveniently located near LSU, downtown, the medical corridor, shopping, and dining. Move-in ready with modern upgrades and scenic surroundings! Call today to see!
Home Details
Home Type
- Single Family
Est. Annual Taxes
- $2,850
Year Built
- Built in 2015
Lot Details
- 3,485 Sq Ft Lot
- Lot Dimensions are 32x130
- Lake Front
HOA Fees
- $75 Monthly HOA Fees
Home Design
- French Architecture
- Brick Exterior Construction
- Slab Foundation
- Shingle Roof
Interior Spaces
- 1,742 Sq Ft Home
- 1-Story Property
- Crown Molding
- Ceiling height of 9 feet or more
- Gas Log Fireplace
- Window Treatments
- Water Views
Bedrooms and Bathrooms
- 3 Bedrooms
- Walk-In Closet
- 2 Full Bathrooms
- Double Vanity
- Soaking Tub
- Separate Shower
Parking
- Garage
- Rear-Facing Garage
Utilities
- Cooling Available
- Heating System Uses Gas
Community Details
- Built by Alvarez Construction Co., Inc.
- Lexington Park Subdivision
Map
Home Values in the Area
Average Home Value in this Area
Tax History
| Year | Tax Paid | Tax Assessment Tax Assessment Total Assessment is a certain percentage of the fair market value that is determined by local assessors to be the total taxable value of land and additions on the property. | Land | Improvement |
|---|---|---|---|---|
| 2024 | $2,850 | $31,356 | $4,000 | $27,356 |
| 2023 | $2,850 | $27,460 | $4,000 | $23,460 |
| 2022 | $3,209 | $27,460 | $4,000 | $23,460 |
| 2021 | $3,149 | $27,460 | $4,000 | $23,460 |
| 2020 | $3,165 | $27,870 | $4,000 | $23,870 |
| 2019 | $2,644 | $22,300 | $4,000 | $18,300 |
| 2018 | $2,611 | $22,300 | $4,000 | $18,300 |
| 2017 | $2,611 | $22,300 | $4,000 | $18,300 |
| 2016 | $1,700 | $22,300 | $4,000 | $18,300 |
| 2015 | $113 | $1,000 | $1,000 | $0 |
Property History
| Date | Event | Price | Change | Sq Ft Price |
|---|---|---|---|---|
| 06/18/2025 06/18/25 | Pending | -- | -- | -- |
| 05/07/2025 05/07/25 | For Sale | $337,900 | +16.9% | $194 / Sq Ft |
| 04/01/2020 04/01/20 | Sold | -- | -- | -- |
| 02/25/2020 02/25/20 | Pending | -- | -- | -- |
| 02/21/2020 02/21/20 | Price Changed | $289,000 | -2.0% | $166 / Sq Ft |
| 01/31/2020 01/31/20 | Price Changed | $294,900 | -1.4% | $169 / Sq Ft |
| 10/01/2019 10/01/19 | Price Changed | $299,000 | -1.6% | $172 / Sq Ft |
| 09/11/2019 09/11/19 | For Sale | $304,000 | -- | $175 / Sq Ft |
Purchase History
| Date | Type | Sale Price | Title Company |
|---|---|---|---|
| Deed | $340,000 | None Listed On Document | |
| Deed | $289,000 | Commerce Title & Abstract Co | |
| Warranty Deed | $234,700 | -- |
Mortgage History
| Date | Status | Loan Amount | Loan Type |
|---|---|---|---|
| Previous Owner | $231,200 | New Conventional | |
| Previous Owner | $184,700 | New Conventional |
Similar Homes in Baton Rouge, LA
Source: Greater Baton Rouge Association of REALTORS®
MLS Number: 2025008449
APN: 03156745
- 3127 Cypress View Ln
- 3103 Cypress View Ln
- 14017 Cirrus Dr
- 14034 Arbor Grove Dr
- 14059 Arbor Grove Dr
- 2927 Lexington Lakes Ave
- 14084 Wetherly Dr
- 3043 Creekmere Ln
- 3033 Creekmere Ln
- 3013 Creekmere Ln
- 3003 Creekmere Ln
- 3309 Creekmere Ln
- 3023 Creekmere Ln
- 3124 Creekmere Ln
- 13909 Park Terrace Dr
- 3032 Creekmere Ln
- 14037 Park Terrace Dr
- 2637 Cresthaven Ave
- 2920 Creekmere Ln
- 13652 Kings Court Ave
