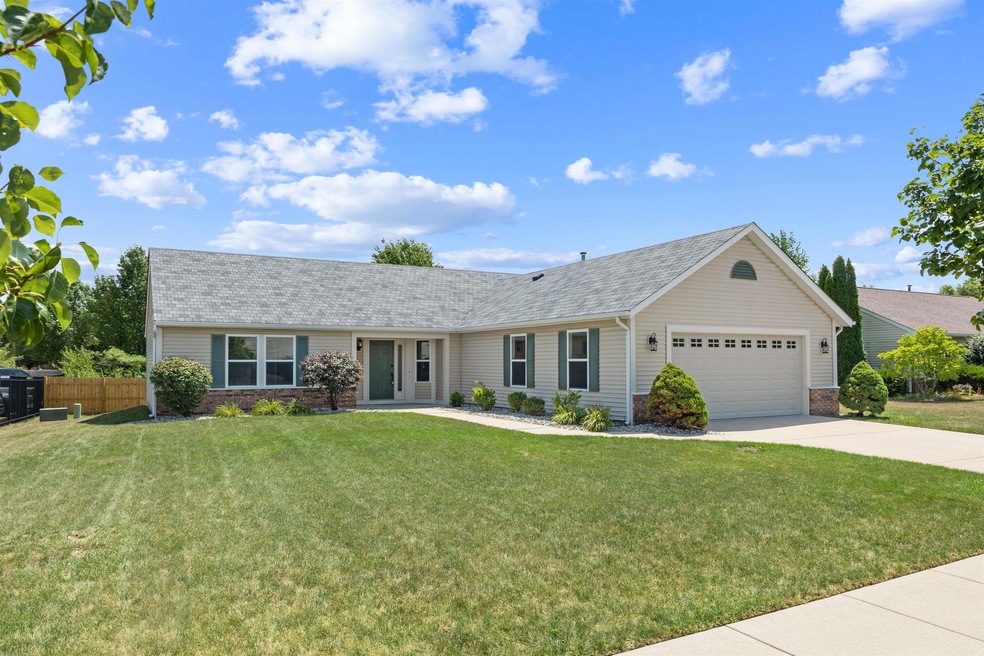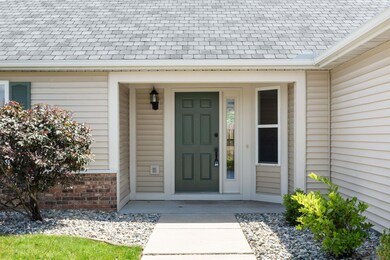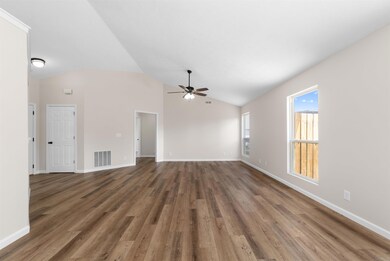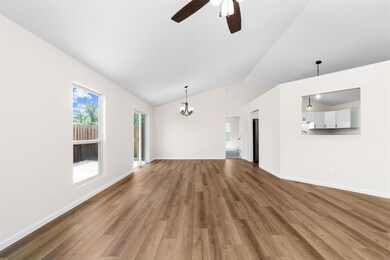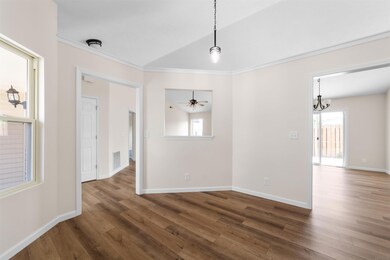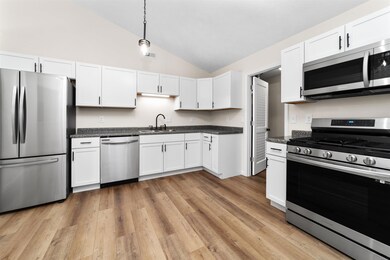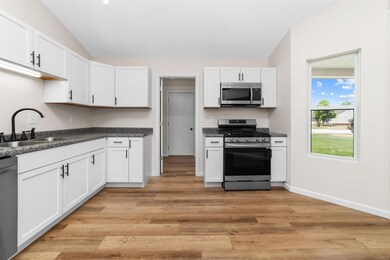
3103 Dover Ln Lafayette, IN 47909
Dover Estates NeighborhoodEstimated Value: $263,000 - $283,549
Highlights
- Primary Bedroom Suite
- Ranch Style House
- Whirlpool Bathtub
- Open Floorplan
- Backs to Open Ground
- 3-minute walk to Neil Armstrong Park
About This Home
As of September 2022This could be the one you've been waiting for! Beautiful 3 bedroom and 2 full bath ranch on the south side of Lafayette with over 1600 SF! Don't miss this newly remodeled home on a large corner lot. Dazzling updates include new luxury vinyl plank flooring throughout the home, new carpet in all 3 bedrooms, new paint and lighting package, new hardware throughout, all new interior doors and trim, back sliding door, updated landscaping and so much more! Completely renovated kitchen with all new custom cabinetry, countertops and gorgeous stainless steel appliance package. Luxurious master suite with double walk-in closets, large private bath with new double sink furniture vanity, stand-up shower and jetted soaking tub. Enjoy relaxing evenings out back on the privacy-fenced patio. Large 2-car attached garage for all your extra tools and gadgets! Convenient location and a truly wonderful property!
Last Buyer's Agent
Mike Frampton
Indiana Integrity REALTORS
Home Details
Home Type
- Single Family
Est. Annual Taxes
- $1,443
Year Built
- Built in 1995
Lot Details
- 10,367 Sq Ft Lot
- Lot Dimensions are 83x125
- Backs to Open Ground
- Partially Fenced Property
- Privacy Fence
- Wood Fence
- Landscaped
- Corner Lot
- Level Lot
- Property is zoned R3
HOA Fees
- $4 Monthly HOA Fees
Parking
- 2 Car Attached Garage
- Garage Door Opener
- Driveway
Home Design
- Ranch Style House
- Brick Exterior Construction
- Slab Foundation
- Shingle Roof
- Asphalt Roof
- Vinyl Construction Material
Interior Spaces
- 1,604 Sq Ft Home
- Open Floorplan
- Ceiling Fan
- Formal Dining Room
- Carpet
- Block Basement Construction
- Fire and Smoke Detector
Kitchen
- Laminate Countertops
- Disposal
Bedrooms and Bathrooms
- 3 Bedrooms
- Primary Bedroom Suite
- Split Bedroom Floorplan
- Walk-In Closet
- 2 Full Bathrooms
- Double Vanity
- Whirlpool Bathtub
- Bathtub With Separate Shower Stall
Laundry
- Laundry on main level
- Electric Dryer Hookup
Schools
- Earhart Elementary School
- Sunnyside/Tecumseh Middle School
- Jefferson High School
Utilities
- Forced Air Heating and Cooling System
- Heating System Uses Gas
- Cable TV Available
Additional Features
- Patio
- Suburban Location
Community Details
- Coventry Glen Subdivision
Listing and Financial Details
- Assessor Parcel Number 79-11-05-427-013.000-032
Ownership History
Purchase Details
Home Financials for this Owner
Home Financials are based on the most recent Mortgage that was taken out on this home.Purchase Details
Purchase Details
Home Financials for this Owner
Home Financials are based on the most recent Mortgage that was taken out on this home.Purchase Details
Similar Homes in Lafayette, IN
Home Values in the Area
Average Home Value in this Area
Purchase History
| Date | Buyer | Sale Price | Title Company |
|---|---|---|---|
| Bradford Jeffrey T | $251,000 | -- | |
| Gdr Properties Llc | $92,000 | Metropolitan Title | |
| Mulder Karen L | -- | None Available | |
| Kleinkort Karl | $97,826 | -- |
Mortgage History
| Date | Status | Borrower | Loan Amount |
|---|---|---|---|
| Open | Bradford Jeffrey T | $238,450 | |
| Previous Owner | Mulder Karen L | $94,000 | |
| Previous Owner | Mulder Karen L | $95,850 | |
| Previous Owner | Mulder Karen L | $113,005 |
Property History
| Date | Event | Price | Change | Sq Ft Price |
|---|---|---|---|---|
| 09/01/2022 09/01/22 | Sold | $251,000 | +0.4% | $156 / Sq Ft |
| 08/04/2022 08/04/22 | Pending | -- | -- | -- |
| 08/04/2022 08/04/22 | For Sale | $249,900 | -- | $156 / Sq Ft |
Tax History Compared to Growth
Tax History
| Year | Tax Paid | Tax Assessment Tax Assessment Total Assessment is a certain percentage of the fair market value that is determined by local assessors to be the total taxable value of land and additions on the property. | Land | Improvement |
|---|---|---|---|---|
| 2024 | $1,973 | $218,000 | $27,200 | $190,800 |
| 2023 | $1,973 | $201,700 | $27,200 | $174,500 |
| 2022 | $1,660 | $166,000 | $27,200 | $138,800 |
| 2021 | $1,443 | $144,300 | $22,800 | $121,500 |
| 2020 | $1,322 | $132,200 | $22,800 | $109,400 |
| 2019 | $1,088 | $121,900 | $22,800 | $99,100 |
| 2018 | $987 | $115,000 | $22,800 | $92,200 |
| 2017 | $876 | $108,400 | $19,800 | $88,600 |
| 2016 | $805 | $105,000 | $19,800 | $85,200 |
| 2014 | $715 | $99,700 | $19,800 | $79,900 |
| 2013 | $656 | $96,300 | $19,800 | $76,500 |
Agents Affiliated with this Home
-
Jill Davis
J
Seller's Agent in 2022
Jill Davis
BerkshireHathaway HS IN Realty
(765) 414-0579
2 in this area
161 Total Sales
-

Buyer's Agent in 2022
Mike Frampton
Indiana Integrity REALTORS
(765) 426-6552
2 in this area
68 Total Sales
Map
Source: Indiana Regional MLS
MLS Number: 202232321
APN: 79-11-05-427-013.000-032
- 910 S Southland Dr
- 532 Duroc Ct Unit A
- 117 Kensal Ct
- 1104 Alder Dr
- 3448 Sussex Ln
- 1008 Beck Ln
- 119 Kinkaid Dr
- 111 Kinkaid Dr
- 3227 Townsend Dr
- 3503 S 9th St
- 3454 Teasdale Ct
- 3599 Canterbury Dr
- 1219 Davis Dr
- 3308 Brenner St
- 3226 Hanover Dr
- 3208 Hanover Dr Unit 17D
- 3223 Hanover Dr
- 3319 Lenehan Ln
- 2520 Foxhall Dr
- 2100 Arapahoe Dr
