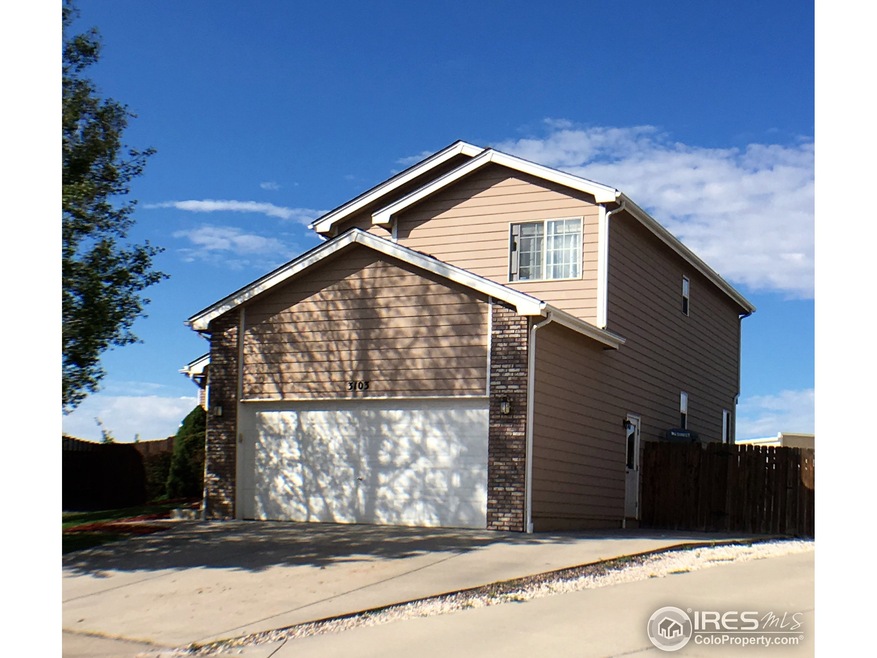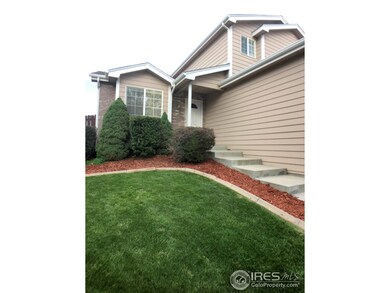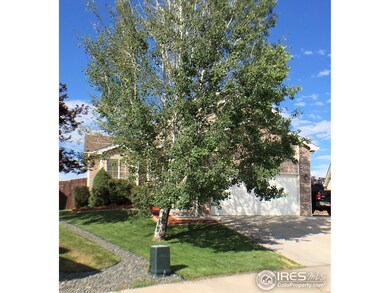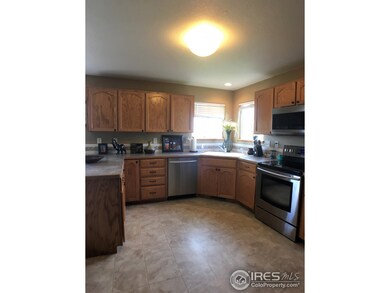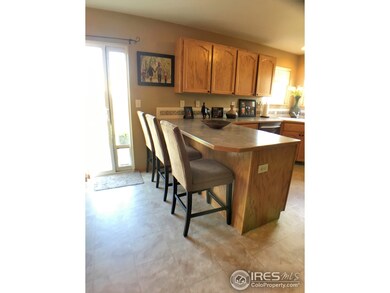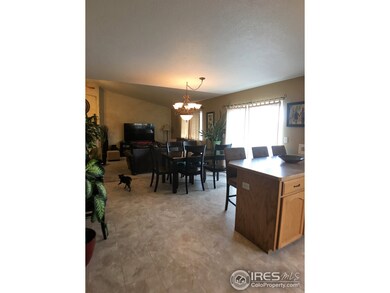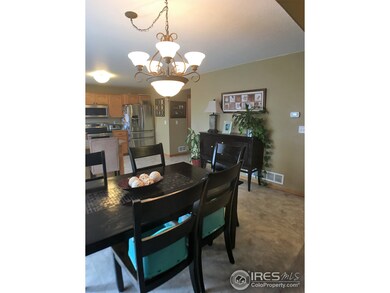
Highlights
- Parking available for a boat
- Contemporary Architecture
- Home Office
- Open Floorplan
- Cathedral Ceiling
- Cul-De-Sac
About This Home
As of October 2017Whats not to love... This well maintained home is complete with an open and spacious floor plan, vaulted ceilings, gas fireplace, large kitchen and dining area, breakfast bar and main floor laundry. In the finished basement you'll enjoy a cozy family room, study with built in cabinets, full bath with jetted tub and a 4th bedroom. The upper level features a master bedroom and master bath, 2 spacious bedrooms. Beautiful landscape, sprinkler system, extra parking situated on a quiet cul-de-sac.
Last Buyer's Agent
Linda Swanson
Pro Realty Inc
Home Details
Home Type
- Single Family
Est. Annual Taxes
- $1,516
Year Built
- Built in 2001
Lot Details
- 8,292 Sq Ft Lot
- Cul-De-Sac
- Wood Fence
- Sprinkler System
HOA Fees
- $13 Monthly HOA Fees
Parking
- 2 Car Attached Garage
- Parking available for a boat
Home Design
- Contemporary Architecture
- Wood Frame Construction
- Composition Roof
Interior Spaces
- 2,785 Sq Ft Home
- 2-Story Property
- Open Floorplan
- Cathedral Ceiling
- Gas Fireplace
- Double Pane Windows
- Window Treatments
- Family Room
- Dining Room
- Home Office
- Finished Basement
Kitchen
- Eat-In Kitchen
- Electric Oven or Range
- Microwave
- Dishwasher
- Disposal
Flooring
- Carpet
- Vinyl
Bedrooms and Bathrooms
- 4 Bedrooms
- Walk-In Closet
- Primary Bathroom is a Full Bathroom
Laundry
- Laundry on main level
- Washer and Dryer Hookup
Outdoor Features
- Patio
- Exterior Lighting
- Outdoor Storage
Schools
- Ann K Heiman Elementary School
- Prairie Heights Middle School
- Greeley West High School
Utilities
- Forced Air Heating and Cooling System
Community Details
- Ashcroft Heights Subdivision
Listing and Financial Details
- Assessor Parcel Number R8392500
Ownership History
Purchase Details
Home Financials for this Owner
Home Financials are based on the most recent Mortgage that was taken out on this home.Purchase Details
Home Financials for this Owner
Home Financials are based on the most recent Mortgage that was taken out on this home.Purchase Details
Home Financials for this Owner
Home Financials are based on the most recent Mortgage that was taken out on this home.Similar Homes in Evans, CO
Home Values in the Area
Average Home Value in this Area
Purchase History
| Date | Type | Sale Price | Title Company |
|---|---|---|---|
| Warranty Deed | $305,900 | First American Title | |
| Warranty Deed | $185,000 | North Amer Title Co Of Co | |
| Warranty Deed | $173,980 | Chicago Title Co |
Mortgage History
| Date | Status | Loan Amount | Loan Type |
|---|---|---|---|
| Closed | $0 | New Conventional | |
| Open | $222,350 | No Value Available | |
| Closed | $229,425 | New Conventional | |
| Previous Owner | $177,000 | New Conventional | |
| Previous Owner | $180,310 | FHA | |
| Previous Owner | $23,000 | Credit Line Revolving | |
| Previous Owner | $166,900 | Unknown | |
| Previous Owner | $165,281 | Balloon | |
| Previous Owner | $132,000 | Construction |
Property History
| Date | Event | Price | Change | Sq Ft Price |
|---|---|---|---|---|
| 01/28/2019 01/28/19 | Off Market | $305,900 | -- | -- |
| 01/28/2019 01/28/19 | Off Market | $185,000 | -- | -- |
| 10/13/2017 10/13/17 | Sold | $305,900 | -4.4% | $110 / Sq Ft |
| 09/13/2017 09/13/17 | Pending | -- | -- | -- |
| 07/30/2017 07/30/17 | For Sale | $319,900 | +72.9% | $115 / Sq Ft |
| 03/29/2012 03/29/12 | Sold | $185,000 | -2.1% | $66 / Sq Ft |
| 02/28/2012 02/28/12 | Pending | -- | -- | -- |
| 01/05/2012 01/05/12 | For Sale | $189,000 | -- | $68 / Sq Ft |
Tax History Compared to Growth
Tax History
| Year | Tax Paid | Tax Assessment Tax Assessment Total Assessment is a certain percentage of the fair market value that is determined by local assessors to be the total taxable value of land and additions on the property. | Land | Improvement |
|---|---|---|---|---|
| 2025 | $2,539 | $29,540 | $5,310 | $24,230 |
| 2024 | $2,539 | $29,540 | $5,310 | $24,230 |
| 2023 | $2,431 | $31,410 | $5,070 | $26,340 |
| 2022 | $2,302 | $24,240 | $4,240 | $20,000 |
| 2021 | $2,374 | $24,930 | $4,360 | $20,570 |
| 2020 | $2,132 | $22,460 | $3,720 | $18,740 |
| 2019 | $2,137 | $22,460 | $3,720 | $18,740 |
| 2018 | $1,727 | $19,070 | $3,170 | $15,900 |
| 2017 | $1,736 | $19,070 | $3,170 | $15,900 |
| 2016 | $1,516 | $18,540 | $2,870 | $15,670 |
| 2015 | $1,511 | $18,540 | $2,870 | $15,670 |
| 2014 | $1,165 | $13,980 | $2,390 | $11,590 |
Agents Affiliated with this Home
-
Bonnie Martin

Seller's Agent in 2017
Bonnie Martin
Sears Real Estate
(970) 576-0502
64 Total Sales
-
L
Buyer's Agent in 2017
Linda Swanson
Pro Realty Inc
-
John DeWitt

Seller's Agent in 2012
John DeWitt
RE/MAX
(970) 302-7104
223 Total Sales
-
Rhonda Giles

Buyer's Agent in 2012
Rhonda Giles
MB/Giles Realty, LLC
(970) 302-2367
48 Total Sales
Map
Source: IRES MLS
MLS Number: 828153
APN: R8392500
- 3724 Longhorn Ln
- 3109 35th Ave Unit Lots 5 & 6
- 3623 W 29th St Unit 5
- 3641 29th St Unit 6
- 3719 Ironhorse Dr
- 3505 Willow Dr
- 3200 Cody Ave
- 3008 41st Ave
- 3601 Ponderosa Ct Unit 2
- 3334 34th St
- 3340 35th St
- 3315 35th St
- 3660 Ponderosa Ct Unit 7
- 3301 Sandy Harbor Dr
- 3407 33rd Avenue Ct
- 4011 W 28th Street Rd
- 3672 Ponderosa Ct Unit 1
- 3816 Kenai St
- 3833 Kenai St
- 3748 Pinnacles St
