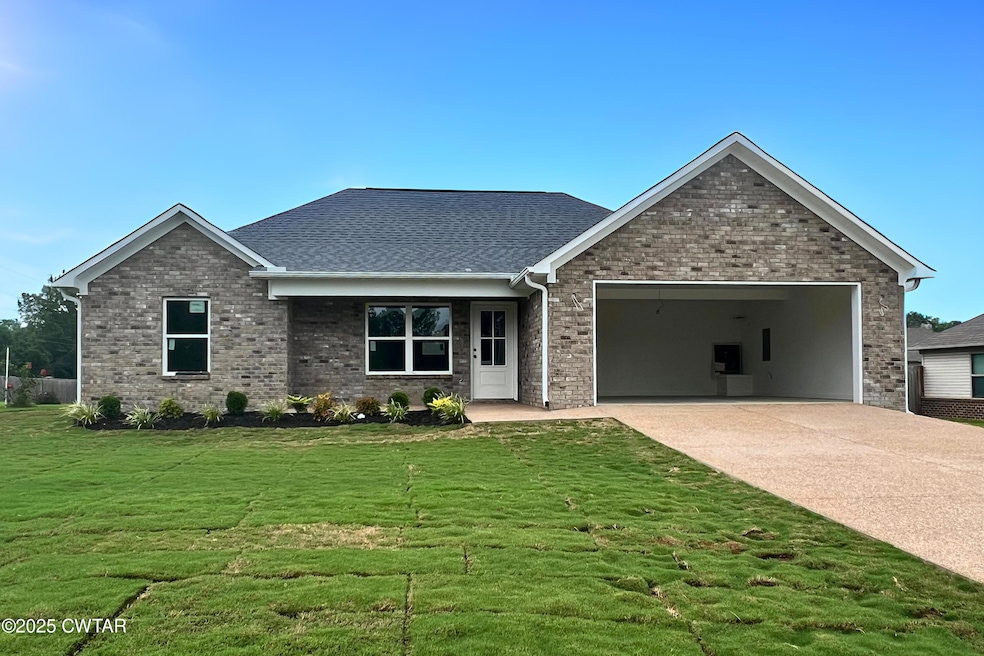3103 Hunters Ridge Dr Humboldt, TN 38343
Estimated payment $1,250/month
Highlights
- New Construction
- Open Floorplan
- Main Floor Bedroom
- Pond View
- Vaulted Ceiling
- Granite Countertops
About This Home
Here's your chance!!! Back on the market due to buyer's financing falling through.... Built in 2025, this stunning brick home is now for sale in Humboldt with just over 1200 square feet of thoughtfully designed living space with an open-concept floor plan that's perfect for both relaxing and entertaining. Inside, you'll find elegant luxury vinyl flooring flowing seamlessly throughout—meaning no carpet to worry about. The heart of the home is the kitchen, featuring beautiful granite countertops and chic gray cabinets, while the living room impresses with a vaulted ceiling. The primary suite is a true retreat, complete with a private bathroom, a spacious walk-in closet, and a graceful trey ceiling.
The covered back patio is wired for an exterior TV and string lights, making it the perfect spot for weekend barbecues or cozy evenings. The large backyard, complete with fresh sod & seeding, offers plenty of room for outdoor activities. You'll love the serene view of the community pond and its walking track. This home also includes a two-car garage, exceptional curb appeal with fresh landscaping, and a one-year builder's warranty for peace of mind. Located in the established Hunter's Ridge Subdivision, this property combines modern amenities with a peaceful neighborhood feel. Don't miss your chance to own this incredible new construction home. Schedule your showing today! Home to be completed mid-August.
Home Details
Home Type
- Single Family
Est. Annual Taxes
- $102
Year Built
- Built in 2025 | New Construction
Lot Details
- 0.26 Acre Lot
- Lot Dimensions are 139x80
Parking
- 2 Car Attached Garage
- Front Facing Garage
- Garage Door Opener
Home Design
- Brick Exterior Construction
- Slab Foundation
Interior Spaces
- 1,205 Sq Ft Home
- 1-Story Property
- Open Floorplan
- Tray Ceiling
- Vaulted Ceiling
- Ceiling Fan
- Vinyl Clad Windows
- Living Room
- Luxury Vinyl Tile Flooring
- Pond Views
- Pull Down Stairs to Attic
- Fire and Smoke Detector
Kitchen
- Eat-In Kitchen
- Electric Range
- Built-In Microwave
- Dishwasher
- Stainless Steel Appliances
- Granite Countertops
Bedrooms and Bathrooms
- 3 Main Level Bedrooms
- Walk-In Closet
- 2 Full Bathrooms
- Bathtub with Shower
Laundry
- Laundry Room
- Laundry on main level
- Washer and Electric Dryer Hookup
Outdoor Features
- Covered Patio or Porch
- Rain Gutters
Utilities
- Central Heating and Cooling System
- Underground Utilities
- Electric Water Heater
- Fiber Optics Available
- Cable TV Available
Community Details
- Built by Barry Allen Construction
Listing and Financial Details
- Assessor Parcel Number 164A A 002.00
Map
Home Values in the Area
Average Home Value in this Area
Property History
| Date | Event | Price | Change | Sq Ft Price |
|---|---|---|---|---|
| 09/04/2025 09/04/25 | Pending | -- | -- | -- |
| 08/20/2025 08/20/25 | For Sale | $229,900 | 0.0% | $191 / Sq Ft |
| 08/13/2025 08/13/25 | Pending | -- | -- | -- |
| 08/02/2025 08/02/25 | For Sale | $229,900 | +1177.2% | $191 / Sq Ft |
| 04/02/2024 04/02/24 | Sold | $18,000 | -2.7% | -- |
| 03/02/2024 03/02/24 | Pending | -- | -- | -- |
| 03/01/2024 03/01/24 | For Sale | $18,500 | -- | -- |
Source: Central West Tennessee Association of REALTORS®
MLS Number: 2503599
- 3107 Fawn Ridge Cove
- 3112 Doe Trail Cove
- 00 Humboldt Gibson Hwy
- 0 Humboldt Hwy
- 00 Davenport Rd
- 0 Pleasant Hill Rd
- 3445 Carriage Ln
- 393 Pleasant Hill Rd
- 1110 Woodgate Dr
- 0 Eastend Dr
- 1320 Eastview Dr
- 00 Mag Duffy St
- 00 Pleasant Hill St
- 0 Viking Dr
- 3117 Laurel St
- 2310 Dodson St
- 1532 Mag Duffy St
- 00000 Lot 7 Mullins St
- 0000 lot 6-C Mullins St
- 000Lot 6-B Mullins St







