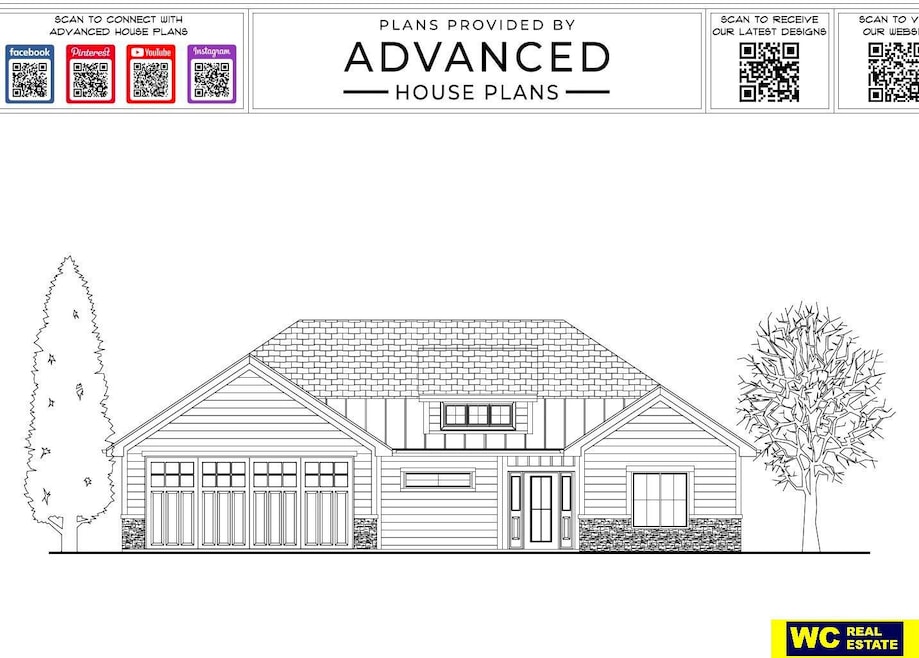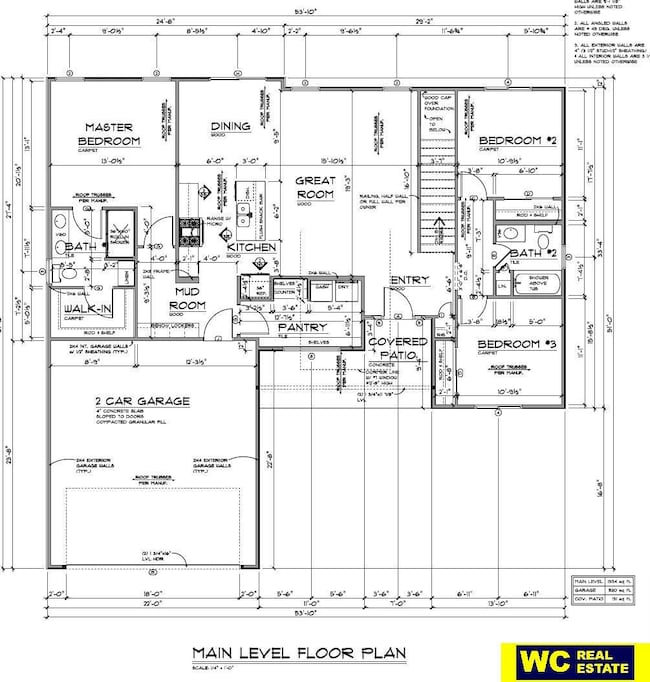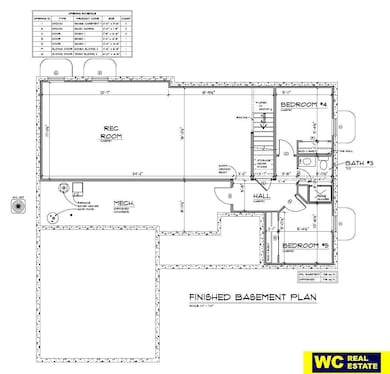
Estimated payment $3,112/month
Highlights
- Under Construction
- Porch
- Patio
- Ranch Style House
- 2 Car Attached Garage
- Forced Air Heating and Cooling System
About This Home
Discover the perfect blend of peaceful country living and city amenities with this beautiful, brand new ranch home in Southern Hills. Boasting 5 bedrooms, 3 bathrooms, and ample living space, this new construction home offers the space and functionality you need. Step inside to an inviting, open-concept layout designed for both comfort and practicality. The heart of the home will feature warm wood tones, quartz countertops, scenic views, and a cozy fireplace. The pantry offers ample storage and main floor laundry. Also located on the main floor is the primary suite, 2 bedrooms, and a 3/4 bathroom. The basement will be fully finished and provide even more room to spread out, with a large living area, 2 additional bedrooms, 3/4 bathroom, and room for storage. Situated at the end of the street, this property provides all the space, tranquility, but convenience of city living with easy access to Highway 30. Don’t wait, schedule your showing today! Estimated completion is the end of Oct.
Home Details
Home Type
- Single Family
Est. Annual Taxes
- $237
Year Built
- Built in 2025 | Under Construction
Lot Details
- 10,314 Sq Ft Lot
- Sprinkler System
HOA Fees
- $18 Monthly HOA Fees
Parking
- 2 Car Attached Garage
Home Design
- Ranch Style House
- Composition Roof
- Concrete Perimeter Foundation
Interior Spaces
- Ceiling Fan
- Electric Fireplace
Kitchen
- Oven or Range
- Microwave
- Dishwasher
- Disposal
Flooring
- Carpet
- Laminate
Bedrooms and Bathrooms
- 5 Bedrooms
- Dual Sinks
- Shower Only
Finished Basement
- Sump Pump
- Basement Windows
Outdoor Features
- Patio
- Porch
Schools
- Blair Elementary School
- Otte Blair Middle School
- Blair High School
Utilities
- Forced Air Heating and Cooling System
Community Details
- Southern Hills Association
- Built by Hometime, LLC
- Southern Hills Subdivision
Listing and Financial Details
- Assessor Parcel Number 890088863
Map
Home Values in the Area
Average Home Value in this Area
Tax History
| Year | Tax Paid | Tax Assessment Tax Assessment Total Assessment is a certain percentage of the fair market value that is determined by local assessors to be the total taxable value of land and additions on the property. | Land | Improvement |
|---|---|---|---|---|
| 2024 | $237 | $21,125 | $21,125 | $0 |
| 2023 | $329 | $21,125 | $21,125 | $0 |
| 2021 | $23 | $1,225 | $1,225 | $0 |
Property History
| Date | Event | Price | Change | Sq Ft Price |
|---|---|---|---|---|
| 07/16/2025 07/16/25 | For Sale | $555,000 | +848.7% | $189 / Sq Ft |
| 03/14/2025 03/14/25 | Sold | $58,500 | -2.5% | -- |
| 02/28/2025 02/28/25 | Pending | -- | -- | -- |
| 04/21/2023 04/21/23 | For Sale | $60,000 | -- | -- |
Purchase History
| Date | Type | Sale Price | Title Company |
|---|---|---|---|
| Warranty Deed | $59,000 | Blair Abstract & Title |
Mortgage History
| Date | Status | Loan Amount | Loan Type |
|---|---|---|---|
| Open | $408,000 | Construction |
Similar Homes in Blair, NE
Source: Great Plains Regional MLS
MLS Number: 22519713
APN: 890088863
- 2855 Southern Hills Dr
- 3000 Southern Hills Dr
- 3025 Southern Hills Dr
- 2985 Mulberry Dr
- 3564 Sycamore Dr
- 2975 Mulberry Dr
- 2924 Southern Hills Dr
- 3040 Mulberry Dr
- 3068 Mulberry Dr
- 3175 Claudette Cir
- 2990 Southern Hills Dr
- 3020 Southern Hills Dr
- 2864 Southern Hills Dr
- 2894 Southern Hills Dr
- 2874 Southern Hills Dr
- 3010 Southern Hills Dr
- 2824 Southern Hills Dr
- 2844 Southern Hills Dr
- 2980 Southern Hills Dr
- 2834 Southern Hills Dr
- 2854 Angels Share Dr
- 2509 Nebraska St
- 2339 Nebraska St Unit 9
- 1274 Deerfield Blvd
- 1862 Park St
- 1215 N 10th St
- 14802 Willow St
- 14802 Bruning St
- 8920 N 155th St
- 15840 Clay Place
- 16925 Jardine Plaza
- 14503 Craig St
- 6610 N 155th Ct
- 2600 Laverna St
- 2535 Laverna St
- 8845 N 82nd Ave
- 12070 Kimball Plaza
- 550 S Johnson Rd
- 10451 Liam Court Club
- 5515 N Hws Cleveland Blvd


