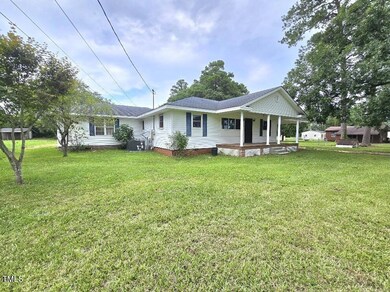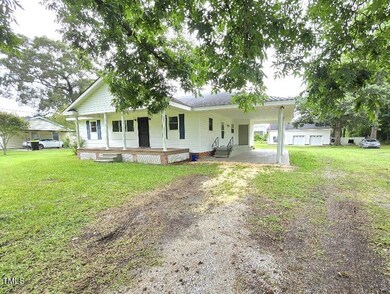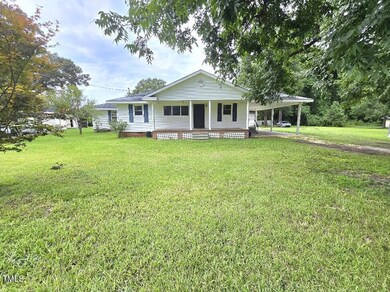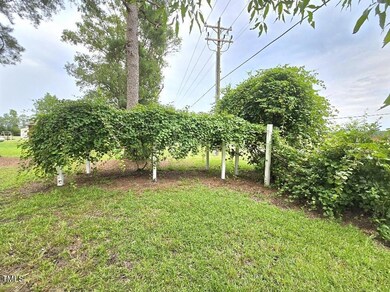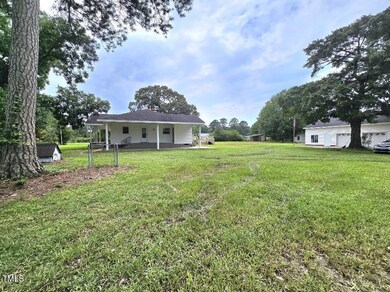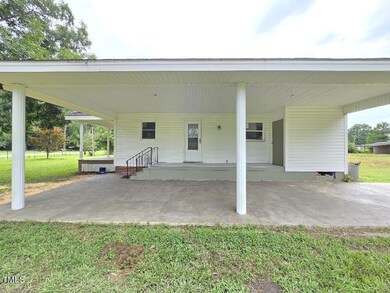
3103 N Carolina 111 Goldsboro, NC 27530
Highlights
- Open Floorplan
- Granite Countertops
- Den
- Deck
- No HOA
- Covered patio or porch
About This Home
As of October 2024This home has it all! Remodeled 1702 sq/ft, 3 bedroom/2 full bathroom home that includes a HUGE 1280 sq/ft wired workshop. Upon entry you'll be met by a gorgeous new kitchen with granite counter tops, a tile backsplash and new stainless appliances. This leads to an open floor plan into the spacious dining area and family room. Two bedrooms are off of the family room. You enter into the private primary suite area through a doorway that can be closed off for seclusion. There is a den, large closet and office nook in this area. Then you enter into the large primary suite, which features recessed lighting, a tray ceiling with a ceiling fan, walk in closet, and ensuite bathroom. Lots of natural light come through the new windows. New HVAC installed in 2023. Home sits on .93 acre. There is also another shed for storage. Property has pecan and fig trees. See for yourself all this property has to offer.
Last Agent to Sell the Property
Coldwell Banker Advantage-Smit License #280464 Listed on: 09/04/2024

Last Buyer's Agent
Non Member
Non Member Office
Home Details
Home Type
- Single Family
Est. Annual Taxes
- $744
Year Built
- Built in 1955 | Remodeled
Lot Details
- 0.94 Acre Lot
- Property fronts a state road
Parking
- 5 Car Garage
- 2 Attached Carport Spaces
- Gravel Driveway
- 3 Open Parking Spaces
Home Design
- Pillar, Post or Pier Foundation
- Permanent Foundation
- Shingle Roof
- Vinyl Siding
- Lead Paint Disclosure
Interior Spaces
- 1,702 Sq Ft Home
- 1-Story Property
- Open Floorplan
- Smooth Ceilings
- Ceiling Fan
- Recessed Lighting
- Family Room
- Combination Kitchen and Dining Room
- Den
Kitchen
- Electric Range
- Microwave
- Dishwasher
- Granite Countertops
Flooring
- Ceramic Tile
- Luxury Vinyl Tile
Bedrooms and Bathrooms
- 3 Bedrooms
- Walk-In Closet
- 2 Full Bathrooms
- Bathtub with Shower
- Walk-in Shower
Laundry
- Laundry Room
- Laundry Located Outside
- Electric Dryer Hookup
Attic
- Scuttle Attic Hole
- Pull Down Stairs to Attic
Outdoor Features
- Deck
- Covered patio or porch
- Separate Outdoor Workshop
- Outbuilding
Schools
- Northeast Elementary School
- Norwayne Middle School
- Charles B Aycock High School
Utilities
- Central Air
- Heat Pump System
- Electric Water Heater
- Septic Tank
- Septic System
Community Details
- No Home Owners Association
Listing and Financial Details
- Assessor Parcel Number 3612301596
Ownership History
Purchase Details
Purchase Details
Similar Homes in Goldsboro, NC
Home Values in the Area
Average Home Value in this Area
Purchase History
| Date | Type | Sale Price | Title Company |
|---|---|---|---|
| Warranty Deed | $112,000 | Dees John W | |
| Deed | $40,000 | -- |
Mortgage History
| Date | Status | Loan Amount | Loan Type |
|---|---|---|---|
| Open | $222,015 | New Conventional | |
| Closed | $112,230 | Construction | |
| Previous Owner | $80,000 | Adjustable Rate Mortgage/ARM |
Property History
| Date | Event | Price | Change | Sq Ft Price |
|---|---|---|---|---|
| 10/18/2024 10/18/24 | Sold | $233,700 | -6.5% | $137 / Sq Ft |
| 09/21/2024 09/21/24 | Pending | -- | -- | -- |
| 09/04/2024 09/04/24 | For Sale | $250,000 | 0.0% | $147 / Sq Ft |
| 08/26/2024 08/26/24 | Pending | -- | -- | -- |
| 08/15/2024 08/15/24 | For Sale | $250,000 | -- | $147 / Sq Ft |
Tax History Compared to Growth
Tax History
| Year | Tax Paid | Tax Assessment Tax Assessment Total Assessment is a certain percentage of the fair market value that is determined by local assessors to be the total taxable value of land and additions on the property. | Land | Improvement |
|---|---|---|---|---|
| 2025 | $766 | $225,230 | $29,400 | $195,830 |
| 2024 | $766 | $86,870 | $18,900 | $67,970 |
| 2023 | $744 | $86,870 | $18,900 | $67,970 |
| 2022 | $744 | $86,870 | $18,900 | $67,970 |
| 2021 | $714 | $86,870 | $18,900 | $67,970 |
| 2020 | $676 | $86,870 | $18,900 | $67,970 |
| 2018 | $559 | $70,790 | $18,900 | $51,890 |
| 2017 | $559 | $70,790 | $18,900 | $51,890 |
| 2016 | $559 | $70,790 | $18,900 | $51,890 |
| 2015 | $560 | $70,790 | $18,900 | $51,890 |
| 2014 | $552 | $70,790 | $18,900 | $51,890 |
Agents Affiliated with this Home
-
Rene Foy

Seller's Agent in 2024
Rene Foy
Coldwell Banker Advantage-Smit
(919) 218-8307
64 Total Sales
-
N
Buyer's Agent in 2024
Non Member
Non Member Office
Map
Source: Doorify MLS
MLS Number: 10046854
APN: 3612301596
- 3024 N Carolina 111
- 105 Teal Pointe Dr
- 109 Windemere Ln
- 104 Windemere Ln
- 103 Windemere Ln
- 1905 Nc 111 Hwy N
- 104 Acreview Dr
- 110 Windyfield Dr
- 508 Brighton Dr
- 606 Pickens Dr
- 602 Pickens Dr
- 808 Brighton Dr
- 308 Coffman Dr Unit Lot 129
- 509 Pickens Dr N
- 1365 Stoney Creek Church Rd
- 1385 Stoney Creek Church Rd
- 1387 Stoney Creek Church Rd
- 1405 Stoney Creek Church Rd
- 1407 Stoney Creek Church Rd
- 280 Church of God Rd

