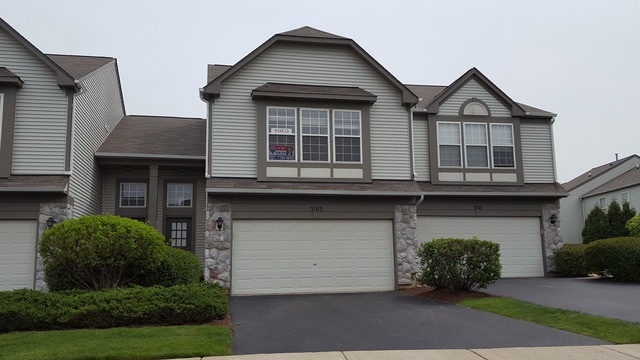
3103 Ollerton Ave Unit 624D Aurora, IL 60502
Eola Yards NeighborhoodHighlights
- Landscaped Professionally
- Loft
- Attached Garage
- Nancy Young Elementary School Rated A
- Walk-In Pantry
- 2-minute walk to Ashton Pointe Park
About This Home
As of June 2016BEAUTIFUL 2 BEDROOM + LOFT, 2 1/2 BATH TOWNHOME IN ASHTON POINTE! CLOSE TO RT.59, I88 & METRA! LOFT CAN BE USED AS 3RD BEDROOM! EXTENDED DINING ROOM! HUGE MASTER BEDROOM WITH WALK-IN CLOSET & PRIVATE BATH! BEAUTIFUL PATIO OVERLOOKING PROFESSIONALLY LANDSCAPED LAWN, TREES & POND! WALK TO PARK & PLAYGROUND IN SUBDIVISION! ACCLAIMED DISTRICT 204 SCHOOLS!
Property Details
Home Type
- Condominium
Est. Annual Taxes
- $6,783
Year Built
- 2002
HOA Fees
- $157 per month
Parking
- Attached Garage
- Garage Transmitter
- Garage Door Opener
- Driveway
- Parking Included in Price
- Garage Is Owned
Home Design
- Slab Foundation
- Asphalt Shingled Roof
- Stone Siding
- Vinyl Siding
Interior Spaces
- Primary Bathroom is a Full Bathroom
- Loft
Kitchen
- Walk-In Pantry
- Oven or Range
- Microwave
- Dishwasher
- Disposal
Laundry
- Laundry on upper level
- Dryer
- Washer
Utilities
- Forced Air Heating and Cooling System
- Heating System Uses Gas
Additional Features
- North or South Exposure
- Patio
- Landscaped Professionally
Community Details
- Pets Allowed
Ownership History
Purchase Details
Home Financials for this Owner
Home Financials are based on the most recent Mortgage that was taken out on this home.Purchase Details
Home Financials for this Owner
Home Financials are based on the most recent Mortgage that was taken out on this home.Purchase Details
Home Financials for this Owner
Home Financials are based on the most recent Mortgage that was taken out on this home.Similar Homes in Aurora, IL
Home Values in the Area
Average Home Value in this Area
Purchase History
| Date | Type | Sale Price | Title Company |
|---|---|---|---|
| Warranty Deed | $190,000 | Attorneys Title Guaranty Fun | |
| Warranty Deed | $206,500 | First American Title | |
| Warranty Deed | $193,500 | First American Title |
Mortgage History
| Date | Status | Loan Amount | Loan Type |
|---|---|---|---|
| Open | $180,500 | New Conventional | |
| Previous Owner | $131,250 | New Conventional | |
| Previous Owner | $180,000 | New Conventional | |
| Previous Owner | $196,175 | Purchase Money Mortgage | |
| Previous Owner | $36,000 | Credit Line Revolving | |
| Previous Owner | $36,000 | Credit Line Revolving | |
| Previous Owner | $162,500 | Unknown | |
| Previous Owner | $164,300 | No Value Available |
Property History
| Date | Event | Price | Change | Sq Ft Price |
|---|---|---|---|---|
| 05/01/2021 05/01/21 | Rented | $1,800 | 0.0% | -- |
| 03/30/2021 03/30/21 | Under Contract | -- | -- | -- |
| 03/06/2021 03/06/21 | For Rent | $1,800 | 0.0% | -- |
| 10/03/2020 10/03/20 | Rented | $1,800 | -2.7% | -- |
| 08/21/2020 08/21/20 | Price Changed | $1,850 | -2.6% | $1 / Sq Ft |
| 08/06/2020 08/06/20 | For Rent | $1,900 | +11.8% | -- |
| 07/01/2018 07/01/18 | Rented | $1,700 | 0.0% | -- |
| 06/26/2018 06/26/18 | Under Contract | -- | -- | -- |
| 06/04/2018 06/04/18 | For Rent | $1,700 | 0.0% | -- |
| 06/06/2016 06/06/16 | Sold | $190,000 | -2.5% | $121 / Sq Ft |
| 04/22/2016 04/22/16 | Pending | -- | -- | -- |
| 04/22/2016 04/22/16 | For Sale | $194,900 | -- | $124 / Sq Ft |
Tax History Compared to Growth
Tax History
| Year | Tax Paid | Tax Assessment Tax Assessment Total Assessment is a certain percentage of the fair market value that is determined by local assessors to be the total taxable value of land and additions on the property. | Land | Improvement |
|---|---|---|---|---|
| 2024 | $6,783 | $89,210 | $28,869 | $60,341 |
| 2023 | $6,515 | $80,160 | $25,940 | $54,220 |
| 2022 | $6,050 | $72,150 | $23,350 | $48,800 |
| 2021 | $5,903 | $69,580 | $22,520 | $47,060 |
| 2020 | $5,975 | $69,580 | $22,520 | $47,060 |
| 2019 | $5,781 | $66,180 | $21,420 | $44,760 |
| 2018 | $4,628 | $58,400 | $18,900 | $39,500 |
| 2017 | $4,543 | $56,420 | $18,260 | $38,160 |
| 2016 | $4,451 | $54,140 | $17,520 | $36,620 |
| 2015 | $4,392 | $51,400 | $16,630 | $34,770 |
| 2014 | $4,621 | $52,380 | $16,950 | $35,430 |
| 2013 | $4,576 | $52,750 | $17,070 | $35,680 |
Agents Affiliated with this Home
-
Bhavna Sharma

Seller's Agent in 2021
Bhavna Sharma
Charles Rutenberg Realty of IL
(630) 618-8661
23 in this area
41 Total Sales
-
N
Buyer's Agent in 2021
Non Member
NON MEMBER
-
Sara Hassan

Buyer's Agent in 2018
Sara Hassan
Coldwell Banker Realty
(630) 885-9608
58 Total Sales
-
Brian Ernst

Seller's Agent in 2016
Brian Ernst
eXp Realty
(407) 946-5500
4 in this area
11 Total Sales
Map
Source: Midwest Real Estate Data (MRED)
MLS Number: MRD09203462
APN: 07-17-121-171
- 1071 Stamford Ct Unit 501E
- 3241 Pennsbury Ct Unit 254C
- 322 4th St
- 326 4th St
- 328 4th St
- 1110 Oakhill Dr
- 1298 Dunbarton Dr
- 1254 Townes Cir
- 2758 Palm Springs Ln
- 1265 Radford Dr
- 1260 Radford Dr
- 2598 Chasewood Ct Unit 47
- 1123 Chadwick Ct
- 2548 Sutton Ln Unit 47
- 3142 Bennett Place
- 940 Burnham Ct
- 2578 Crestview Dr
- 1681 Harris Dr
- 2520 Hanford Ln
- 2409 Golf Ridge Cir
