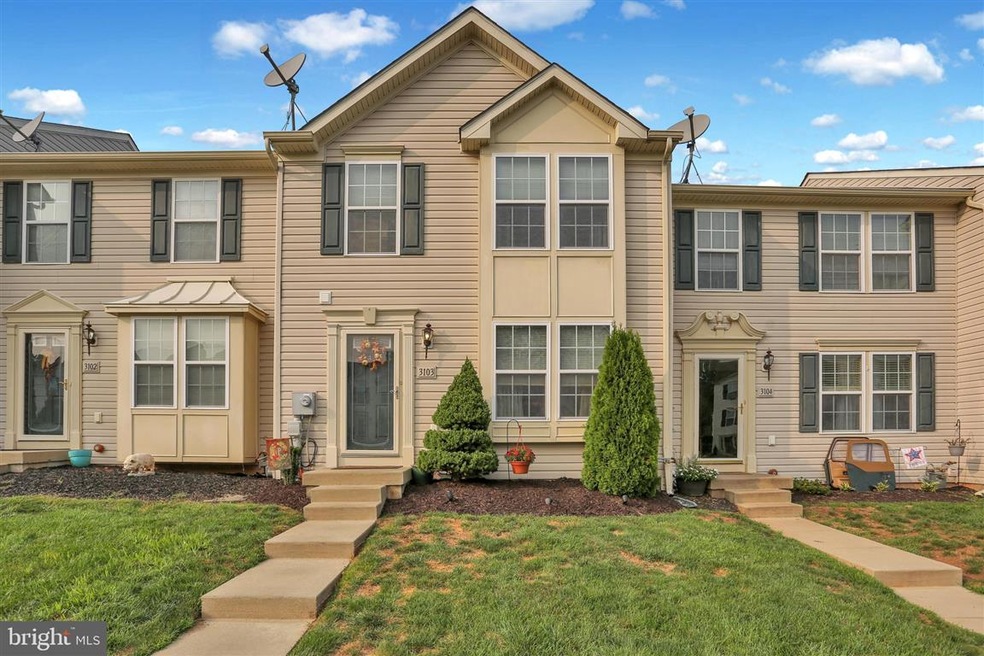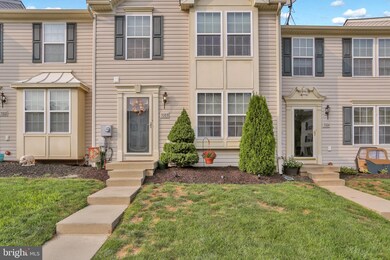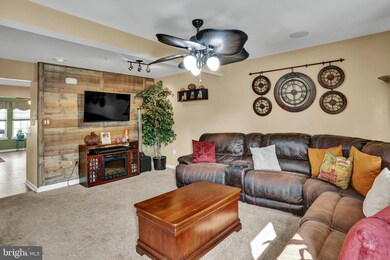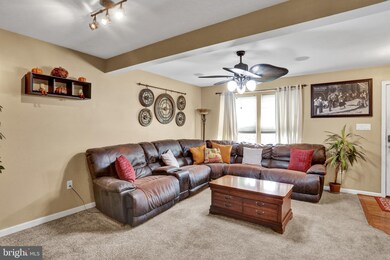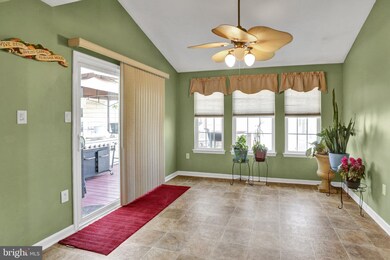
3103 Orchard View Rd Unit 31E Reading, PA 19606
Highlights
- Open Floorplan
- Deck
- Upgraded Countertops
- Exeter Township Senior High School Rated A-
- Contemporary Architecture
- Community Pool
About This Home
As of October 2020Absolutely stunning townhouse in The Hills at Woodgate. This home has a contemporary flair with a decidedly urban feel. When you approach the home you see the great curb appeal and no steps to enter the home. Inside you are greeted with a beautiful Living room with wall to wall carpet, and fresh paint in today's popular Pottery Barn colors. The living room leads to the kitchen/dining room. The kitchen has oak cabinets, upgraded corian countertops, a tile backsplash, an island with overhang for seating , a pantry, and laminate flooring. All appliances remain including the washer and dryer. Adjacent to the kitchen is the sunroom which was a builder addition. The back wall is all windows and there is a sliding glass door to the extended deck. The deck also has a propane gas grill which remains with the home. The second floor has a master suite and 2 additional bedrooms. The master bedroom and en suite bath are painted in a taupe color. There is a walk in closet and a ceiling fan. The master bath has a stall shower and a large single bowl vanity and a linen closet. The two additional bedrooms are spacious with ample closet space and also have ceiling fans and over head lighting. The hall bath has a tub/shower and a single bowl vanity. The basement is full but unfinished, and could be an additional 1000 ft for a game room or a "man Cave" or a "she Cave". The owners love the fact that there is a community center with a gym and a pool to enjoy at no additional cost. The home is perfect for someone looking for their first home, or someone downsizing from a large single. The neighborhood is very friendly and the owners will miss that. The home is close to major highways, great for commuting to Reading, Lancaster, or KOP. The school district is Exeter and has an excellent rating. And there is shopping near by. Call for your appointment to see this home today.
Last Agent to Sell the Property
RE/MAX Of Reading License #RS206634L Listed on: 09/16/2020

Townhouse Details
Home Type
- Townhome
Est. Annual Taxes
- $4,442
Year Built
- Built in 2008
Lot Details
- 871 Sq Ft Lot
- Backs To Open Common Area
- Infill Lot
- Back and Front Yard
- Property is in excellent condition
HOA Fees
- $132 Monthly HOA Fees
Home Design
- Contemporary Architecture
- Architectural Shingle Roof
- Vinyl Siding
- Concrete Perimeter Foundation
Interior Spaces
- 1,760 Sq Ft Home
- Property has 2 Levels
- Open Floorplan
- Ceiling Fan
- Double Hung Windows
- Insulated Doors
- Six Panel Doors
Kitchen
- Breakfast Area or Nook
- Eat-In Kitchen
- Gas Oven or Range
- Built-In Range
- Extra Refrigerator or Freezer
- Dishwasher
- Kitchen Island
- Upgraded Countertops
- Disposal
Flooring
- Carpet
- Laminate
- Vinyl
Bedrooms and Bathrooms
- 3 Bedrooms
- En-Suite Bathroom
- Walk-In Closet
- Walk-in Shower
Laundry
- Dryer
- Washer
Unfinished Basement
- Basement Fills Entire Space Under The House
- Laundry in Basement
Home Security
Parking
- 2 Parking Spaces
- 2 Assigned Parking Spaces
Eco-Friendly Details
- Energy-Efficient Windows
Outdoor Features
- Deck
- Exterior Lighting
- Outdoor Grill
Utilities
- 90% Forced Air Heating and Cooling System
- 200+ Amp Service
- Natural Gas Water Heater
Listing and Financial Details
- Tax Lot 3365
- Assessor Parcel Number 43-5325-10-37-3365
Community Details
Overview
- Association fees include common area maintenance, health club, lawn care front, lawn care rear, lawn care side, pool(s), recreation facility, pier/dock maintenance, snow removal
- The Hills At Woodgate HOA, Phone Number (717) 824-3074
- Hills At Woodgate Subdivision
- Property Manager
Recreation
- Community Pool
Pet Policy
- Dogs and Cats Allowed
Security
- Storm Doors
Ownership History
Purchase Details
Home Financials for this Owner
Home Financials are based on the most recent Mortgage that was taken out on this home.Purchase Details
Home Financials for this Owner
Home Financials are based on the most recent Mortgage that was taken out on this home.Similar Homes in Reading, PA
Home Values in the Area
Average Home Value in this Area
Purchase History
| Date | Type | Sale Price | Title Company |
|---|---|---|---|
| Deed | $179,900 | None Available | |
| Special Warranty Deed | $175,730 | None Available |
Mortgage History
| Date | Status | Loan Amount | Loan Type |
|---|---|---|---|
| Open | $161,910 | New Conventional | |
| Previous Owner | $156,453 | FHA | |
| Previous Owner | $165,699 | FHA |
Property History
| Date | Event | Price | Change | Sq Ft Price |
|---|---|---|---|---|
| 10/27/2020 10/27/20 | Sold | $179,900 | 0.0% | $102 / Sq Ft |
| 09/18/2020 09/18/20 | Pending | -- | -- | -- |
| 09/16/2020 09/16/20 | For Sale | $179,900 | -- | $102 / Sq Ft |
Tax History Compared to Growth
Tax History
| Year | Tax Paid | Tax Assessment Tax Assessment Total Assessment is a certain percentage of the fair market value that is determined by local assessors to be the total taxable value of land and additions on the property. | Land | Improvement |
|---|---|---|---|---|
| 2025 | $1,372 | $99,300 | $26,300 | $73,000 |
| 2024 | $4,716 | $99,300 | $26,300 | $73,000 |
| 2023 | $4,562 | $99,300 | $26,300 | $73,000 |
| 2022 | $4,511 | $99,300 | $26,300 | $73,000 |
| 2021 | $4,442 | $99,300 | $26,300 | $73,000 |
| 2020 | $4,393 | $99,300 | $26,300 | $73,000 |
| 2019 | $4,423 | $101,100 | $26,600 | $74,500 |
| 2018 | $4,410 | $101,100 | $26,600 | $74,500 |
| 2017 | $4,346 | $101,100 | $26,600 | $74,500 |
| 2016 | $1,061 | $101,100 | $26,600 | $74,500 |
| 2015 | $1,061 | $101,100 | $26,600 | $74,500 |
| 2014 | $1,024 | $101,100 | $26,600 | $74,500 |
Agents Affiliated with this Home
-
Nancy Jones

Seller's Agent in 2020
Nancy Jones
RE/MAX of Reading
(610) 207-3174
7 in this area
92 Total Sales
-
Nivrutti Kendre
N
Buyer's Agent in 2020
Nivrutti Kendre
Cavalry Realty LLC
(717) 979-6128
1 in this area
5 Total Sales
Map
Source: Bright MLS
MLS Number: PABK364026
APN: 43-5325-10-37-3365
- 3206 Orchard View Rd Unit 32B
- 2605 Orchard View Rd Unit 26E
- 984 Rill Rd
- 1805 Orchard View Rd
- 4255 Painted Sky Rd
- 14-2 Cranberry Ridge Unit 2
- 15 3 Cranberry Ridge
- 2009 Quail Hollow Dr
- 28 4 Wister Way
- 701 E Neversink Rd
- 49 7 Holly Dr
- 4684 Pheasant Run
- 3-3 Willow Way
- 4418 Del Mar Dr
- 82 Rock Haven Ct
- 4361 Sutton Cir
- 4756 Killian Ave
- 160 W 48th St
- 0 Courtney Rea Cr Unit PABK2044812
- 345 Wisteria Ave
