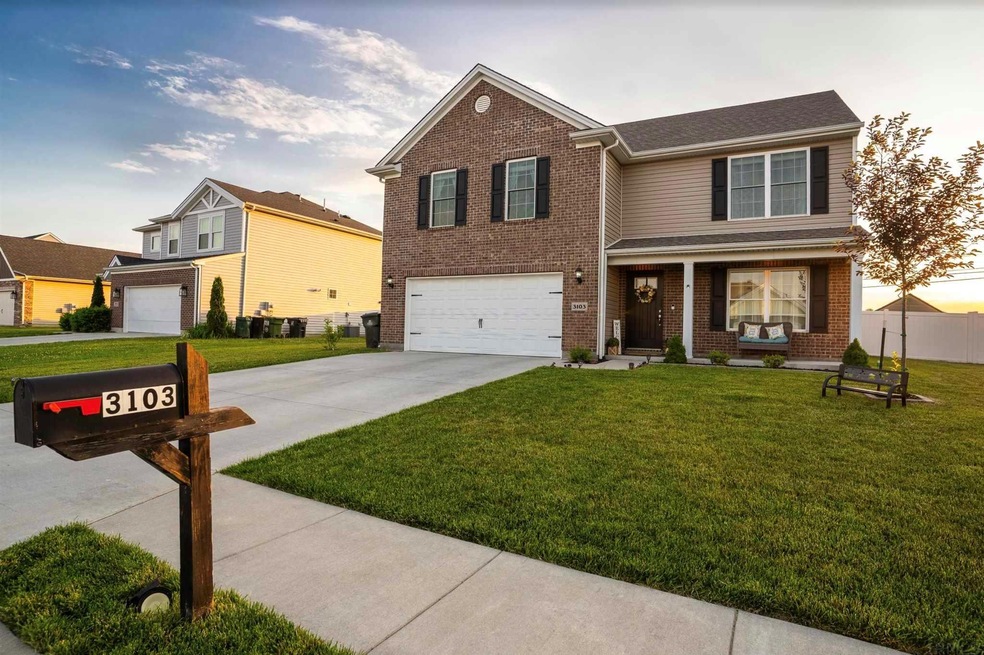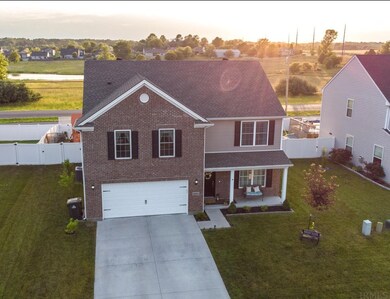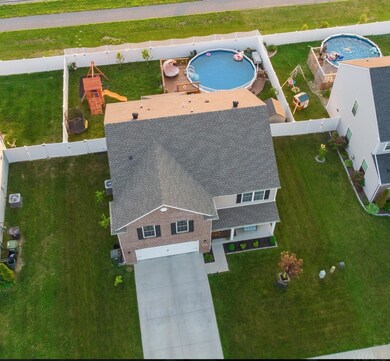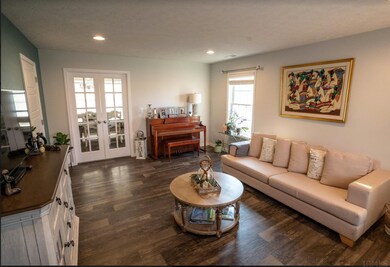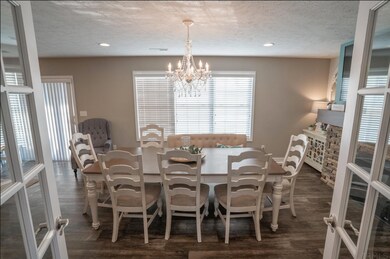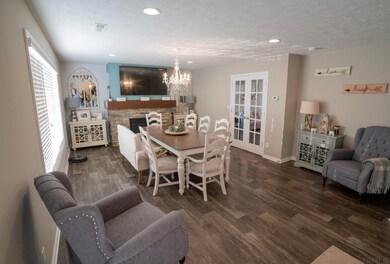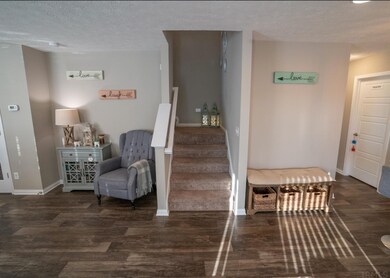
3103 Sandstone Ct Newburgh, IN 47630
Highlights
- Above Ground Pool
- 2.5 Car Attached Garage
- Level Lot
- John H. Castle Elementary School Rated A-
- Forced Air Heating and Cooling System
About This Home
As of March 2022Upon arrival you'll notice the beautiful landscaping and covered front porch. Enter into an abundance of natural light and find durable waterproof plank-style luxury vinyl tile that flows throughout the entire main level. Through the custom French glass doors enter an inviting family room which offers a fireplace insert enclosed by beautiful stone surroundings and a dining area which flows into a well updated kitchen. The kitchen features gray cabinets, an oversized breakfast bar with pendant lighting, granite countertops, gorgeous glass back-splash, a large walk-in pantry, recessed lighting, and like-new stainless steel appliances. To complete the main level, there is a 1/2 bathroom conveniently located just off of the kitchen. Sliding glass doors take you to your private backyard oasis which has a tall privacy fence and is perfect for entertaining! The covered patio has a retractable shade to enjoy your summer dinners as the sun is setting. The cute and functional deck (1year) just off to the side of the patio offers more room for seating or additional patio furniture. There is also an above-ground pool with a custom-built deck. Upstairs you will find 4 bedrooms and two full bathrooms. The spacious owner suite offers recessed lighting, carpet, and a massive walk-in closet. The owner's private bathroom offers a plank ceramic tiled shower, two sink vanity, a jetted tub with tile surround, and plenty of storage! The landing upstairs can be utilized as a man cave, playroom, or entertainment space. The laundry room is conveniently located on the upper level. The home is located near Friedman Park and the Warrick Trails.
Home Details
Home Type
- Single Family
Est. Annual Taxes
- $1,982
Year Built
- Built in 2016
Lot Details
- 9,148 Sq Ft Lot
- Lot Dimensions are 111 x 80
- Level Lot
Parking
- 2.5 Car Attached Garage
Home Design
- Slab Foundation
- Stone Exterior Construction
- Vinyl Construction Material
Interior Spaces
- 2,528 Sq Ft Home
- 2-Story Property
- Living Room with Fireplace
Bedrooms and Bathrooms
- 4 Bedrooms
Pool
- Above Ground Pool
Schools
- Castle Elementary School
- Castle South Middle School
- Castle High School
Utilities
- Forced Air Heating and Cooling System
- Heating System Uses Gas
Listing and Financial Details
- Assessor Parcel Number 87-13-19-110-009.000-019
Community Details
Overview
- Brookstone Subdivision
Recreation
- Community Pool
Ownership History
Purchase Details
Home Financials for this Owner
Home Financials are based on the most recent Mortgage that was taken out on this home.Purchase Details
Home Financials for this Owner
Home Financials are based on the most recent Mortgage that was taken out on this home.Purchase Details
Home Financials for this Owner
Home Financials are based on the most recent Mortgage that was taken out on this home.Purchase Details
Home Financials for this Owner
Home Financials are based on the most recent Mortgage that was taken out on this home.Purchase Details
Home Financials for this Owner
Home Financials are based on the most recent Mortgage that was taken out on this home.Purchase Details
Purchase Details
Home Financials for this Owner
Home Financials are based on the most recent Mortgage that was taken out on this home.Purchase Details
Home Financials for this Owner
Home Financials are based on the most recent Mortgage that was taken out on this home.Purchase Details
Home Financials for this Owner
Home Financials are based on the most recent Mortgage that was taken out on this home.Similar Homes in Newburgh, IN
Home Values in the Area
Average Home Value in this Area
Purchase History
| Date | Type | Sale Price | Title Company |
|---|---|---|---|
| Warranty Deed | $309,500 | None Listed On Document | |
| Deed | $309,500 | Bosse Title Company Llc | |
| Deed | $326,500 | Bosse Title Company Llc | |
| Warranty Deed | $326,500 | None Listed On Document | |
| Interfamily Deed Transfer | -- | None Available | |
| Warranty Deed | -- | None Available | |
| Deed | -- | None Available | |
| Warranty Deed | -- | None Available | |
| Warranty Deed | -- | None Available | |
| Trustee Deed | -- | None Available |
Mortgage History
| Date | Status | Loan Amount | Loan Type |
|---|---|---|---|
| Open | $50,000 | New Conventional | |
| Open | $209,500 | New Conventional | |
| Previous Owner | $245,522 | FHA | |
| Previous Owner | $250,381 | FHA | |
| Previous Owner | $247,101 | VA | |
| Previous Owner | $247,104 | Adjustable Rate Mortgage/ARM | |
| Previous Owner | $236,816 | VA | |
| Previous Owner | $432,000 | Purchase Money Mortgage | |
| Previous Owner | $600,000 | Seller Take Back |
Property History
| Date | Event | Price | Change | Sq Ft Price |
|---|---|---|---|---|
| 03/18/2022 03/18/22 | Sold | $326,500 | +5.4% | $129 / Sq Ft |
| 03/07/2022 03/07/22 | For Sale | $309,900 | 0.0% | $123 / Sq Ft |
| 03/04/2022 03/04/22 | Pending | -- | -- | -- |
| 01/31/2022 01/31/22 | Pending | -- | -- | -- |
| 01/28/2022 01/28/22 | For Sale | $309,900 | +21.5% | $123 / Sq Ft |
| 06/28/2019 06/28/19 | Sold | $255,000 | 0.0% | $101 / Sq Ft |
| 05/20/2019 05/20/19 | Pending | -- | -- | -- |
| 05/14/2019 05/14/19 | For Sale | $255,000 | -- | $101 / Sq Ft |
Tax History Compared to Growth
Tax History
| Year | Tax Paid | Tax Assessment Tax Assessment Total Assessment is a certain percentage of the fair market value that is determined by local assessors to be the total taxable value of land and additions on the property. | Land | Improvement |
|---|---|---|---|---|
| 2024 | $2,140 | $286,800 | $34,300 | $252,500 |
| 2023 | $2,135 | $282,600 | $34,300 | $248,300 |
| 2022 | $2,198 | $277,200 | $34,300 | $242,900 |
| 2021 | $2,050 | $246,500 | $34,500 | $212,000 |
| 2020 | $1,982 | $228,200 | $32,900 | $195,300 |
| 2019 | $1,968 | $223,800 | $31,900 | $191,900 |
| 2018 | $1,475 | $222,700 | $31,900 | $190,800 |
| 2017 | $1,254 | $204,800 | $31,500 | $173,300 |
| 2016 | $19 | $1,200 | $1,200 | $0 |
Agents Affiliated with this Home
-
Erika Strong

Seller's Agent in 2022
Erika Strong
Key Associates Signature Realty
(812) 484-8166
14 in this area
180 Total Sales
-
Lisa Rueger

Buyer's Agent in 2022
Lisa Rueger
SOHN & ASSOCIATES, LTD.
(812) 760-7735
4 in this area
36 Total Sales
-
Trae Dauby

Seller's Agent in 2019
Trae Dauby
Dauby Real Estate
(812) 213-4859
66 in this area
1,527 Total Sales
Map
Source: Indiana Regional MLS
MLS Number: 202202852
APN: 87-13-19-110-009.000-019
- 3078 Capstone Ct
- 3091 Limestone Ct
- 2843 Alex Ct
- 3102 Paradise Cir
- 5741 Brompton Dr
- 2844 Briarcliff Dr
- 5573 Camden Dr
- 2688 Briarcliff Dr
- 5492 Camden Dr
- 5355 Bloomsbury Ct
- 6777 Oak Grove Rd
- 2622 Oak Trail Dr
- 2433 Lakeridge Dr
- 1988 Waters Ridge Dr
- 4884 Alaina Dr
- 5123 Jackson Dr
- 3151 Dowgate Dr
- 4843 Jackson Dr
- 4854 Alaina Dr
- 3071 Hyland Dr
