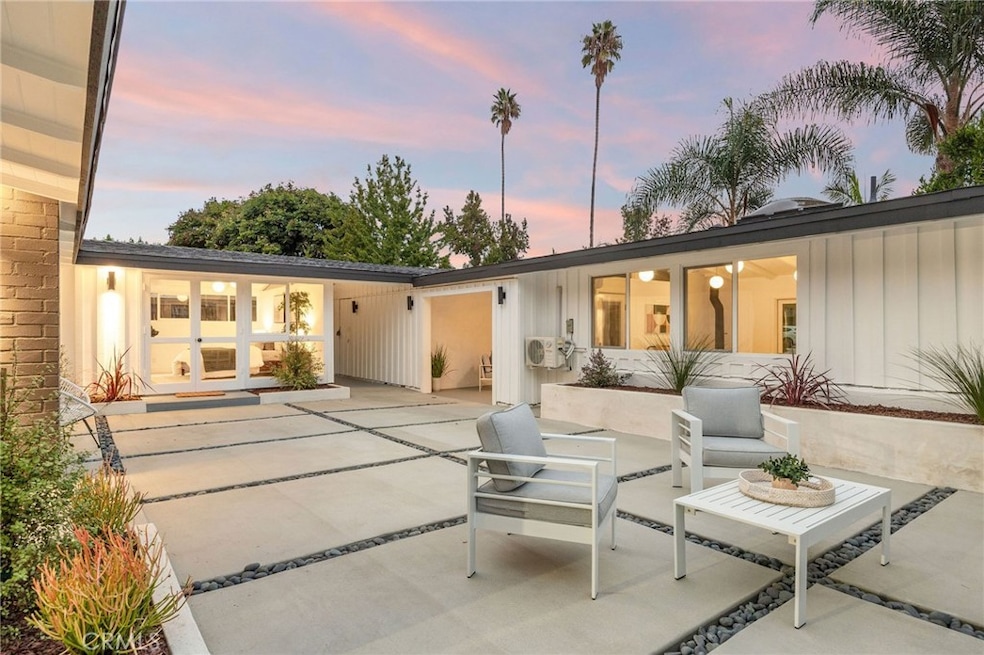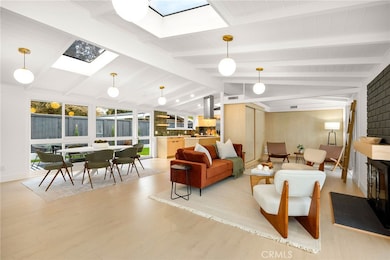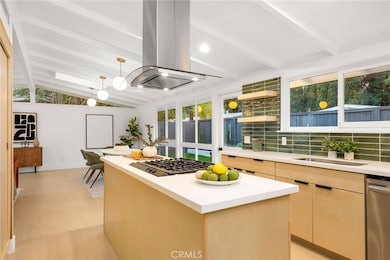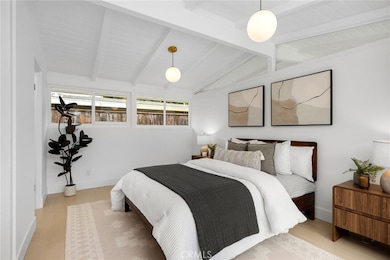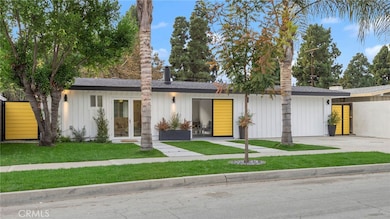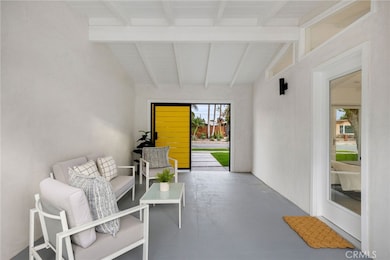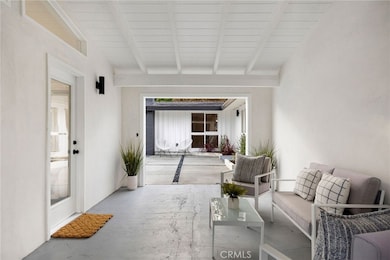3103 Shipway Ave Long Beach, CA 90808
Rancho Estates NeighborhoodEstimated payment $9,158/month
Highlights
- Very Popular Property
- Detached Guest House
- Midcentury Modern Architecture
- Cubberley K-8 Rated A-
- Primary Bedroom Suite
- Bonus Room
About This Home
Welcome to 3103 Shipway, a completely turnkey Cliff May Rancho with an incredibly unique layout and respectable nods to the Mid-Century motif. From the street, it's easy to see that although it is indeed a Rancho, the privacy doesn't start outside the wall... Instead, this Rancho leads you down a walkway, through a newly built gate and into a very special and unique atrium. To your left, you'll see what you may think is the main living space... In actuality, what you're looking at is a fully private and permitted ADU living space accompanied with a new bathroom and hook ups for appliances if you find it fit to accent in such a way. Heading through the newly refinished courtyard, you make your way to the front door of this large, move-in ready, 4 bedroom model Cliff May Rancho. Walking inside, you'll quickly realize that although everything has been renovated, the thought and consideration to maintain the original elements has not been forgotten. From the new birch paneling throughout, to the period nod hung lighting, all the way to the floating birch shelving, it's easy to grasp a sense of the airy and open modernized now while not losing the idea of what once was then. Behind the brand new kitchen, you'll find a bright and tastefully renovated backyard with a patio for those evening dinners when it's just too nice to use your regular dining room. Flowing through the traditional bedrooms and bathrooms, you'll understand the consideration of an era blends perfectly with the upgrades of today. With tasteful nods throughout, new electrical, new HVAC, brand new appliances and fixtures throughout, and a respectful preservation of every possible original wood frame window, you have to come see this expansive and dynamic Cliff May Rancho before it's gone.
Listing Agent
California Real Estate Company Brokerage Phone: 714-376-0782 License #01938483 Listed on: 11/13/2025
Open House Schedule
-
Saturday, November 15, 202511:00 am to 3:00 pm11/15/2025 11:00:00 AM +00:0011/15/2025 3:00:00 PM +00:00Add to Calendar
-
Sunday, November 16, 202511:00 am to 3:00 pm11/16/2025 11:00:00 AM +00:0011/16/2025 3:00:00 PM +00:00Add to Calendar
Home Details
Home Type
- Single Family
Est. Annual Taxes
- $5,602
Year Built
- Built in 1954
Lot Details
- 6,206 Sq Ft Lot
- Wood Fence
- Stucco Fence
- Landscaped
- Lawn
- Property is zoned LBPD11
Parking
- 2 Car Attached Garage
- 2 Open Parking Spaces
- Parking Available
- Driveway
Home Design
- Midcentury Modern Architecture
- Modern Architecture
- Entry on the 1st floor
- Slab Foundation
- Composition Roof
Interior Spaces
- 1,724 Sq Ft Home
- 1-Story Property
- Beamed Ceilings
- Skylights
- Wood Burning Fireplace
- Family Room Off Kitchen
- Living Room with Fireplace
- Bonus Room
- Vinyl Flooring
- Neighborhood Views
Kitchen
- Open to Family Room
- Gas Range
- Dishwasher
- Stone Countertops
Bedrooms and Bathrooms
- 3 Main Level Bedrooms
- Primary Bedroom Suite
- 3 Full Bathrooms
- Bathtub with Shower
- Walk-in Shower
Laundry
- Laundry Room
- Laundry in Garage
Outdoor Features
- Patio
- Exterior Lighting
Schools
- Cubberley Elementary School
- Stanford Middle School
- Milikan High School
Utilities
- Central Heating and Cooling System
- Water Heater
Additional Features
- Detached Guest House
- Suburban Location
Community Details
- No Home Owners Association
- Rancho Subdivision
Listing and Financial Details
- Tax Lot 36
- Tax Tract Number 20501
- Assessor Parcel Number 7079019019
- $456 per year additional tax assessments
- Seller Considering Concessions
Map
Home Values in the Area
Average Home Value in this Area
Tax History
| Year | Tax Paid | Tax Assessment Tax Assessment Total Assessment is a certain percentage of the fair market value that is determined by local assessors to be the total taxable value of land and additions on the property. | Land | Improvement |
|---|---|---|---|---|
| 2025 | $5,602 | $430,255 | $236,247 | $194,008 |
| 2024 | $5,602 | $421,819 | $231,615 | $190,204 |
| 2023 | $5,514 | $413,549 | $227,074 | $186,475 |
| 2022 | $5,186 | $405,441 | $222,622 | $182,819 |
| 2021 | $5,086 | $397,492 | $218,257 | $179,235 |
| 2019 | $5,011 | $385,705 | $211,785 | $173,920 |
| 2018 | $4,784 | $378,143 | $207,633 | $170,510 |
| 2016 | $4,394 | $363,461 | $199,571 | $163,890 |
| 2015 | $4,218 | $358,003 | $196,574 | $161,429 |
| 2014 | $4,189 | $350,991 | $192,724 | $158,267 |
Property History
| Date | Event | Price | List to Sale | Price per Sq Ft |
|---|---|---|---|---|
| 11/13/2025 11/13/25 | For Sale | $1,649,000 | -- | $956 / Sq Ft |
Purchase History
| Date | Type | Sale Price | Title Company |
|---|---|---|---|
| Grant Deed | $1,150,000 | Lawyers Title Company | |
| Grant Deed | $1,100,000 | None Listed On Document | |
| Grant Deed | -- | None Listed On Document | |
| Interfamily Deed Transfer | -- | Ticor Title Co Of California | |
| Grant Deed | $140,000 | Investors Title Company |
Mortgage History
| Date | Status | Loan Amount | Loan Type |
|---|---|---|---|
| Open | $1,150,000 | New Conventional | |
| Previous Owner | $250,000 | New Conventional | |
| Previous Owner | $119,000 | Seller Take Back |
Source: California Regional Multiple Listing Service (CRMLS)
MLS Number: PW25258011
APN: 7079-019-019
- 3110 Pattiz Ave
- 7108 E Mezzanine Way
- 3350 N Studebaker Rd
- 3438 Stevely Ave
- 6721 E Coralite St
- 3523 Kallin Ave
- 6829 E Parapet St
- 6926 E Peabody St
- 7129 E Peabody St
- 3471 Knoxville Ave
- 3116 Armourdale Ave
- 3176 Armourdale Ave
- 7890 E Spring St Unit 18F
- 7890 E Spring St Unit 19A
- 7890 E Spring St
- 7890 E Spring St Unit 4W
- 7890 E Spring St Unit 21I
- 7890 E Spring St Unit 10F
- 7890 E Spring St Unit 10G
- 7890 E Spring St Unit 2F
- 3812 Ostrom Ave
- 10726 Oak St
- 3203 Faust Ave
- 10636 Chestnut St
- 10636 Chestnut St Unit 10636 Chestnut Street
- 22023 Violeta Ave
- 11152 Wallingsford Rd
- 12100 226th St
- 11509 216th St
- 5729 E Wardlow Rd
- 5919 E Harco St
- 3312 Kenilworth Dr
- 3671 Howard Ave Unit 1
- 5741 E 23rd St
- 3961 Green Ave
- 4121 Katella Ave
- 4051 Howard Ave
- 4092 Howard Ave
- 5943 Greentop St
- 11630 207th St
