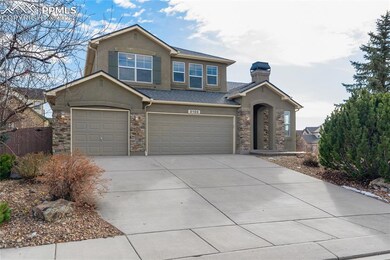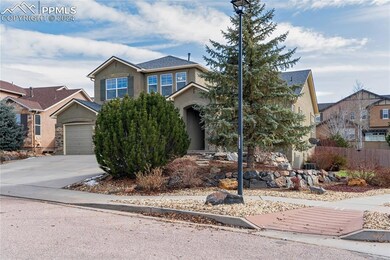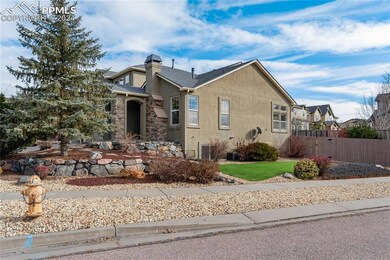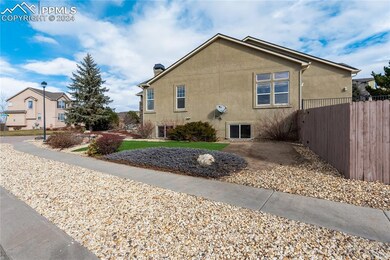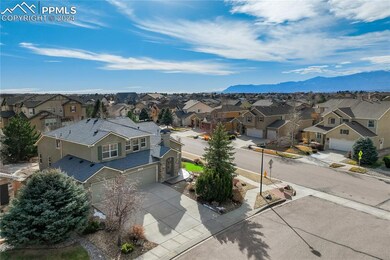
3103 Summer Rain Trail Colorado Springs, CO 80908
Kettle Creek NeighborhoodHighlights
- Mountain View
- Multiple Fireplaces
- Wood Flooring
- Mountain View Elementary School Rated A-
- Vaulted Ceiling
- Main Floor Bedroom
About This Home
As of April 2025Situated on a corner lot in a cul-de-sac, this is a must-see former model home in the desirable Pine Creek, and Academy School District 20 neighborhood. Enter and be greeted by newly finished oak hardwood floors that span the hall into the kitchen, and dining area. The kitchen, complete with 42" cabinets, has received a beautiful facelift with a new gas cook top, quartz countertops, sink and backsplash. Enjoy the hearth room off of the kitchen adorned with one of 3 of the home's fireplaces. This space could double as an office, a formal dining area, reading nook/library. Enjoy the main family room with plenty of space to cozy up by the fire for a movie night. Off of the family room is the primary suite complete with his and her closets, a 5-piece master bath and brand-new carpet. Head up to the loft, (with mountain views) big enough for a play area, homework space, craft room, you name it. A Jack-n-Jill bathroom connects the two upstairs bedrooms. Ready for the basement? Enjoy the wet bar which has plenty of storage or the large rec area, perfect for entertaining plenty of guests. Speaking of guests, there are 3 basement bedrooms and a bathroom. Two of the bedrooms have new carpet installed. Shoot some buckets in the backyard with your own mini court and hoop or sit and enjoy a sunset on your brand-new composite deck!
Last Agent to Sell the Property
The Cutting Edge Brokerage Phone: 719-999-5067 Listed on: 12/26/2024

Last Buyer's Agent
Non Member
Non Member
Home Details
Home Type
- Single Family
Est. Annual Taxes
- $2,899
Year Built
- Built in 2004
Lot Details
- 0.27 Acre Lot
- Cul-De-Sac
- Back Yard Fenced
- Corner Lot
HOA Fees
- $50 Monthly HOA Fees
Parking
- 3 Car Attached Garage
Home Design
- Shingle Roof
- Stucco
Interior Spaces
- 4,114 Sq Ft Home
- 2-Story Property
- Vaulted Ceiling
- Multiple Fireplaces
- Gas Fireplace
- French Doors
- Six Panel Doors
- Great Room
- Mountain Views
Kitchen
- Self-Cleaning Oven
- Plumbed For Gas In Kitchen
- Microwave
- Dishwasher
- Disposal
Flooring
- Wood
- Carpet
- Ceramic Tile
Bedrooms and Bathrooms
- 6 Bedrooms
- Main Floor Bedroom
Laundry
- Dryer
- Washer
Basement
- Basement Fills Entire Space Under The House
- Fireplace in Basement
Accessible Home Design
- Ramped or Level from Garage
Utilities
- Forced Air Heating and Cooling System
- Heating System Uses Natural Gas
Community Details
- Association fees include covenant enforcement
- Built by Keller Hm Inc
- Whitfield
Ownership History
Purchase Details
Home Financials for this Owner
Home Financials are based on the most recent Mortgage that was taken out on this home.Purchase Details
Home Financials for this Owner
Home Financials are based on the most recent Mortgage that was taken out on this home.Purchase Details
Purchase Details
Home Financials for this Owner
Home Financials are based on the most recent Mortgage that was taken out on this home.Purchase Details
Home Financials for this Owner
Home Financials are based on the most recent Mortgage that was taken out on this home.Similar Homes in Colorado Springs, CO
Home Values in the Area
Average Home Value in this Area
Purchase History
| Date | Type | Sale Price | Title Company |
|---|---|---|---|
| Warranty Deed | $740,000 | Stewart Title | |
| Interfamily Deed Transfer | -- | None Available | |
| Warranty Deed | $439,000 | Capstone Title | |
| Interfamily Deed Transfer | -- | None Available | |
| Warranty Deed | $405,000 | Stewart Title | |
| Warranty Deed | $390,769 | Land Title Guarantee Company |
Mortgage History
| Date | Status | Loan Amount | Loan Type |
|---|---|---|---|
| Open | $451,068 | VA | |
| Previous Owner | $451,068 | VA | |
| Previous Owner | $437,715 | VA | |
| Previous Owner | $456,577 | VA | |
| Previous Owner | $442,820 | VA | |
| Previous Owner | $346,423 | VA | |
| Previous Owner | $345,452 | VA | |
| Previous Owner | $356,400 | VA | |
| Previous Owner | $277,543 | New Conventional | |
| Previous Owner | $68,000 | Unknown | |
| Previous Owner | $312,600 | Unknown | |
| Closed | $39,050 | No Value Available |
Property History
| Date | Event | Price | Change | Sq Ft Price |
|---|---|---|---|---|
| 04/28/2025 04/28/25 | Sold | $740,000 | -3.8% | $180 / Sq Ft |
| 02/13/2025 02/13/25 | Pending | -- | -- | -- |
| 12/26/2024 12/26/24 | For Sale | $769,000 | -- | $187 / Sq Ft |
Tax History Compared to Growth
Tax History
| Year | Tax Paid | Tax Assessment Tax Assessment Total Assessment is a certain percentage of the fair market value that is determined by local assessors to be the total taxable value of land and additions on the property. | Land | Improvement |
|---|---|---|---|---|
| 2024 | $2,900 | $52,160 | $7,710 | $44,450 |
| 2022 | $2,583 | $39,030 | $7,690 | $31,340 |
| 2021 | $2,870 | $40,160 | $7,920 | $32,240 |
| 2020 | $2,592 | $33,670 | $6,330 | $27,340 |
| 2019 | $2,564 | $33,670 | $6,330 | $27,340 |
| 2018 | $2,626 | $33,880 | $5,800 | $28,080 |
| 2017 | $2,616 | $33,880 | $5,800 | $28,080 |
| 2016 | $2,660 | $34,400 | $5,960 | $28,440 |
| 2015 | $2,654 | $34,400 | $5,960 | $28,440 |
| 2014 | $2,506 | $32,450 | $5,960 | $26,490 |
Agents Affiliated with this Home
-
Tiffani Chase
T
Seller's Agent in 2025
Tiffani Chase
The Cutting Edge
(719) 640-8922
1 in this area
10 Total Sales
-
N
Buyer's Agent in 2025
Non Member
Non Member
Map
Source: Pikes Peak REALTOR® Services
MLS Number: 3359792
APN: 62223-01-009
- 10833 Creede Creek Point
- 10835 Tincup Creek Point
- 10624 Ouray Creek Point
- 10632 Leadville Creek Point
- 3060 Kettle Ridge Dr
- 10725 Black Elk Way
- 10544 Black Elk Way
- 10724 Black Elk Way
- 3228 Bewildering Heights
- 10549 Kelowna View
- 10626 Hidden Brook Cir
- 10636 Echo Canyon Dr
- 11149 Galaxy Hunter Dr
- 2720 Stone Creek Rd
- 3351 Promontory Peak Dr
- 2755 Lumberjack Dr
- 3426 Wind Waker Way
- 3432 Wind Waker Way
- 2853 Blackwood Place
- 2503 Antietam Ln

