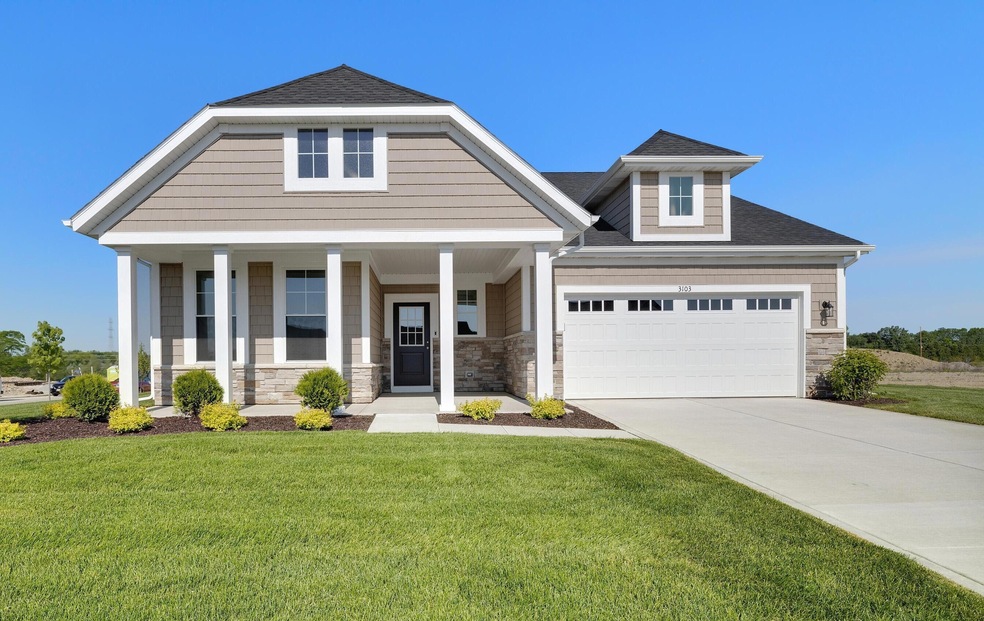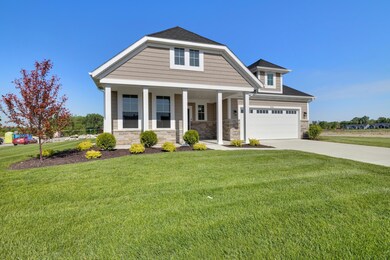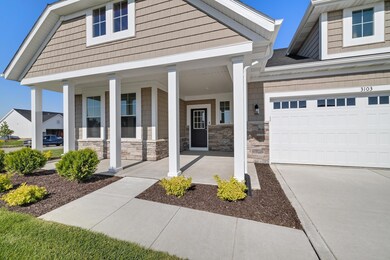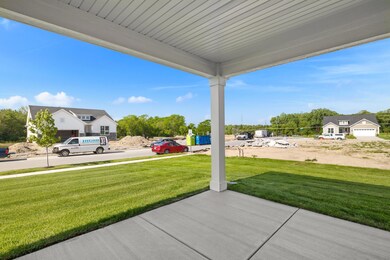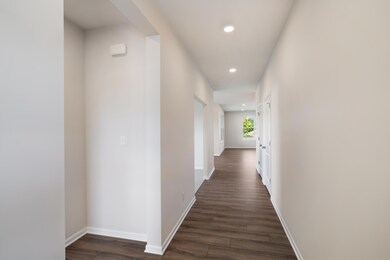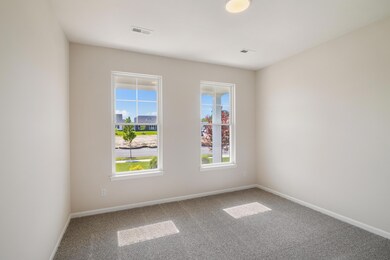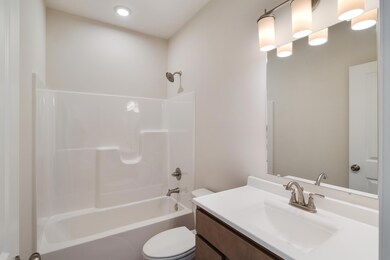
3103 Viridian Way Valparaiso, IN 46385
Highlights
- New Construction
- Covered patio or porch
- Community Playground
- Memorial Elementary School Rated A
- 2 Car Attached Garage
- Accessibility Features
About This Home
As of October 2024This charming Harmony has a warm and inviting exterior that includes a covered front porch! Open concept living spaces combined with oversized windows creates the perfect place to call home. The kitchen comes complete w/42" cabinets in Fallow, backsplash, under cabinet lighting, quartz countertops, island, pantry, and SS appliances. Cuddle up by the fireplace in the winter or relax on the covered patio on those beautiful spring and summer evenings. The flex room offers the ideal space for a den or office. The owners bath has a tiled shower, double vanity, and linen closet. Laminate plank flooring throughout the main living area and ceramic tile in the baths and laundry. All of this plus a 2 car garage with additional space for storage and maintenance free landscape package w/irrigation. Visit our new Westwind community and find a place where you belong!
Last Agent to Sell the Property
Weichert Realtors - Shoreline License #RB14041836 Listed on: 06/24/2024

Home Details
Home Type
- Single Family
Year Built
- Built in 2024 | New Construction
Lot Details
- 0.29 Acre Lot
- Lot Dimensions are 107.5x129.8
HOA Fees
- $175 Monthly HOA Fees
Parking
- 2 Car Attached Garage
- Garage Door Opener
Home Design
- Concrete Siding
- Stone
Interior Spaces
- 1,776 Sq Ft Home
- 1-Story Property
- Gas Fireplace
- Great Room with Fireplace
- Linoleum Flooring
Kitchen
- Microwave
- Dishwasher
- Disposal
Bedrooms and Bathrooms
- 2 Bedrooms
Schools
- Memorial Elementary School
- Benjamin Franklin Middle School
- Valparaiso High School
Utilities
- Forced Air Heating and Cooling System
- Heating System Uses Natural Gas
- Well
Additional Features
- Accessibility Features
- Covered patio or porch
Listing and Financial Details
- Seller Considering Concessions
Community Details
Overview
- 1St American Management Association, Phone Number (219) 464-2536
- Built by Olthof Homes
- Westwind Subdivision
Recreation
- Community Playground
Similar Homes in Valparaiso, IN
Home Values in the Area
Average Home Value in this Area
Property History
| Date | Event | Price | Change | Sq Ft Price |
|---|---|---|---|---|
| 10/25/2024 10/25/24 | Sold | $412,000 | -0.3% | $232 / Sq Ft |
| 06/26/2024 06/26/24 | Price Changed | $413,182 | -0.2% | $233 / Sq Ft |
| 06/24/2024 06/24/24 | For Sale | $414,182 | -- | $233 / Sq Ft |
Tax History Compared to Growth
Agents Affiliated with this Home
-
Edward Kubiszak

Seller's Agent in 2024
Edward Kubiszak
Weichert Realtors - Shoreline
(219) 771-9812
29 in this area
62 Total Sales
-
Lynda Anderson

Buyer's Agent in 2024
Lynda Anderson
Boulder Bay Realty Group
(219) 405-5294
132 in this area
344 Total Sales
Map
Source: Northwest Indiana Association of REALTORS®
MLS Number: 805838
- 3760 Wild Grove Way
- 243 County Road 406 N
- 4166 Reflection Place
- 3855 Lookout Rd
- 3853 Lookout Rd
- 3856 Lookout Rd
- 3982 Riverwood Rd
- 3984 Riverwood Rd
- 4351 Riverwood Rd
- 3858 Lookout Rd
- 4255 Riverwood Rd
- 4155 Riverwood Rd
- 3851 Lookout Rd
- 3531 Brander Dr
- 3629 Brander Dr
- 3528 Brander Dr
- 3857 Fender St
- 3761 Fender St
- 3759 Fender St
- 3131 Pepper Creek Bridge Pkwy
