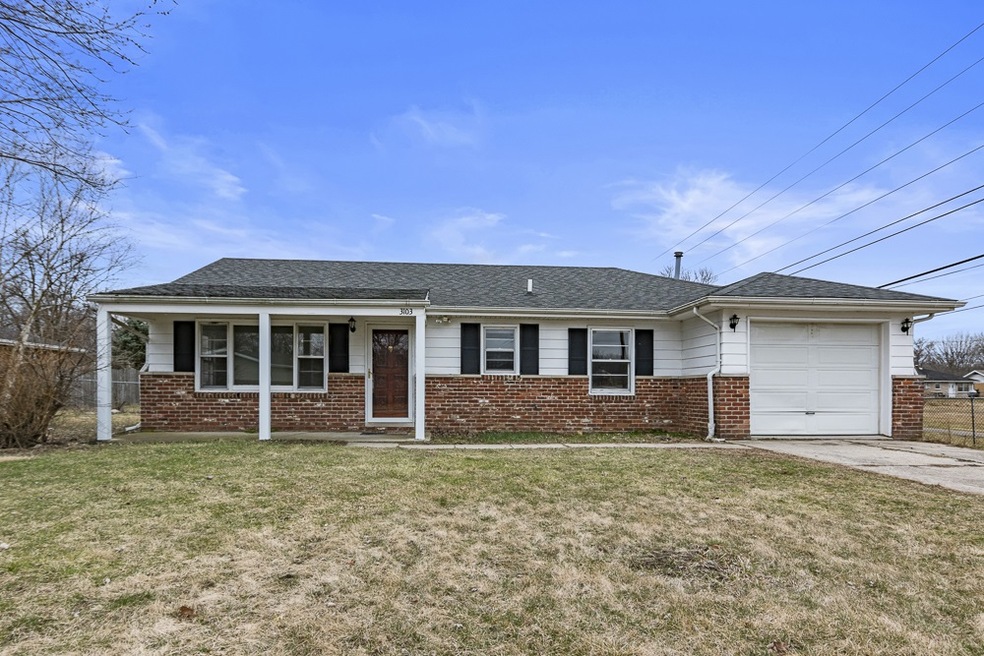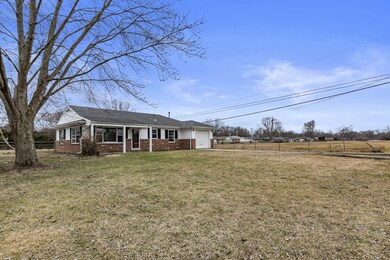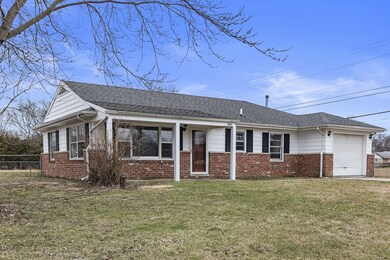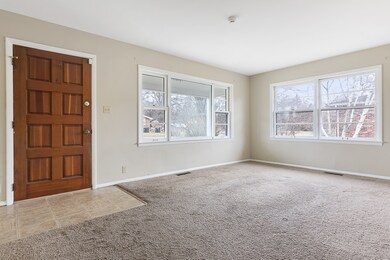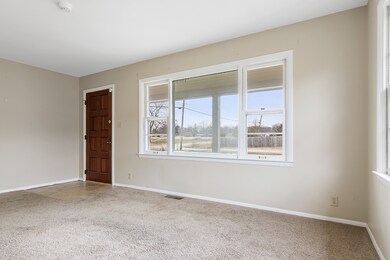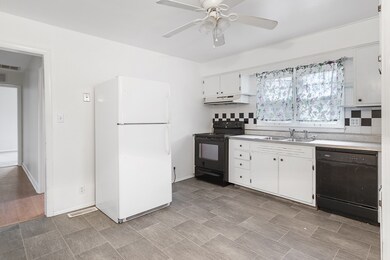
3103 W Euclid Ave Muncie, IN 47304
3
Beds
1.5
Baths
1,128
Sq Ft
0.36
Acres
Highlights
- Ranch Style House
- Eat-In Kitchen
- Forced Air Heating and Cooling System
- 1 Car Attached Garage
- Bathtub with Shower
- 1-minute walk to Storer Playground
About This Home
As of August 2020Nice three bedroom, 1 1/2 bath located close to Ball State University and elementary school. Updates include: water softener, front porch columns and a brand new furnace!
Home Details
Home Type
- Single Family
Est. Annual Taxes
- $883
Year Built
- Built in 1980
Lot Details
- 0.36 Acre Lot
- Lot Dimensions are 85x184
- Property is zoned R-2 Residence Zone
HOA Fees
- $10 per month
Parking
- 1 Car Attached Garage
- Off-Street Parking
Home Design
- Ranch Style House
- Brick Exterior Construction
- Shingle Roof
Interior Spaces
- Ceiling Fan
- Pull Down Stairs to Attic
- Washer and Gas Dryer Hookup
Kitchen
- Eat-In Kitchen
- Electric Oven or Range
- Laminate Countertops
- Disposal
Flooring
- Carpet
- Vinyl
Bedrooms and Bathrooms
- 3 Bedrooms
- Bathtub with Shower
Basement
- Sump Pump
- Crawl Space
Location
- Suburban Location
Schools
- Westview Elementary School
- Northside Middle School
- Central High School
Utilities
- Forced Air Heating and Cooling System
- Heating System Uses Gas
- Private Company Owned Well
- Well
- Cable TV Available
Community Details
- $10 Other Monthly Fees
- Sunset Knoll Subdivision
Listing and Financial Details
- Assessor Parcel Number 18-11-08-105-001.000-003
Ownership History
Date
Name
Owned For
Owner Type
Purchase Details
Listed on
Mar 9, 2020
Closed on
Aug 6, 2020
Sold by
Horne Mary L
Bought by
Smith Paul E
Seller's Agent
Ryan Kramer
RE/MAX Real Estate Groups
Buyer's Agent
Jairo Correa
RE/MAX Evolve
List Price
$74,900
Sold Price
$80,000
Premium/Discount to List
$5,100
6.81%
Current Estimated Value
Home Financials for this Owner
Home Financials are based on the most recent Mortgage that was taken out on this home.
Estimated Appreciation
$70,976
Avg. Annual Appreciation
12.82%
Original Mortgage
$80,000
Outstanding Balance
$71,880
Interest Rate
3.1%
Mortgage Type
VA
Estimated Equity
$73,809
Purchase Details
Listed on
Feb 29, 2016
Closed on
Apr 27, 2016
Sold by
Barber Brian C and Barber Michele R
Bought by
Horne Mary L
Seller's Agent
Laura Hernandez
Coldwell Banker Real Estate Group
Buyer's Agent
Ryan Kramer
RE/MAX Real Estate Groups
List Price
$64,000
Sold Price
$64,000
Home Financials for this Owner
Home Financials are based on the most recent Mortgage that was taken out on this home.
Avg. Annual Appreciation
5.35%
Original Mortgage
$62,840
Interest Rate
4.5%
Mortgage Type
FHA
Similar Homes in Muncie, IN
Create a Home Valuation Report for This Property
The Home Valuation Report is an in-depth analysis detailing your home's value as well as a comparison with similar homes in the area
Home Values in the Area
Average Home Value in this Area
Purchase History
| Date | Type | Sale Price | Title Company |
|---|---|---|---|
| Warranty Deed | -- | None Available | |
| Warranty Deed | -- | -- |
Source: Public Records
Mortgage History
| Date | Status | Loan Amount | Loan Type |
|---|---|---|---|
| Open | $80,000 | VA | |
| Previous Owner | $62,840 | FHA | |
| Previous Owner | $37,000 | New Conventional |
Source: Public Records
Property History
| Date | Event | Price | Change | Sq Ft Price |
|---|---|---|---|---|
| 08/06/2020 08/06/20 | Sold | $80,000 | +6.8% | $71 / Sq Ft |
| 03/12/2020 03/12/20 | Pending | -- | -- | -- |
| 03/09/2020 03/09/20 | For Sale | $74,900 | +17.0% | $66 / Sq Ft |
| 04/27/2016 04/27/16 | Sold | $64,000 | 0.0% | $57 / Sq Ft |
| 03/14/2016 03/14/16 | Pending | -- | -- | -- |
| 02/29/2016 02/29/16 | For Sale | $64,000 | -- | $57 / Sq Ft |
Source: Indiana Regional MLS
Tax History Compared to Growth
Tax History
| Year | Tax Paid | Tax Assessment Tax Assessment Total Assessment is a certain percentage of the fair market value that is determined by local assessors to be the total taxable value of land and additions on the property. | Land | Improvement |
|---|---|---|---|---|
| 2024 | $1,350 | $129,000 | $26,800 | $102,200 |
| 2023 | $883 | $116,200 | $22,400 | $93,800 |
| 2022 | $761 | $108,700 | $22,400 | $86,300 |
| 2021 | $324 | $94,300 | $20,900 | $73,400 |
| 2020 | $118 | $85,200 | $19,000 | $66,200 |
| 2019 | $1,001 | $87,300 | $21,100 | $66,200 |
| 2018 | $1,125 | $99,700 | $21,100 | $78,600 |
| 2017 | $1,045 | $91,700 | $20,000 | $71,700 |
| 2016 | $992 | $87,400 | $19,100 | $68,300 |
| 2014 | $1,870 | $90,500 | $18,500 | $72,000 |
| 2013 | -- | $87,600 | $18,500 | $69,100 |
Source: Public Records
Agents Affiliated with this Home
-
Ryan Kramer

Seller's Agent in 2020
Ryan Kramer
RE/MAX
(765) 717-2489
582 Total Sales
-
Jairo Correa

Buyer's Agent in 2020
Jairo Correa
RE/MAX
(260) 251-7805
308 Total Sales
-
Laura Hernandez

Seller's Agent in 2016
Laura Hernandez
Coldwell Banker Real Estate Group
(765) 744-5522
147 Total Sales
Map
Source: Indiana Regional MLS
MLS Number: 202008606
APN: 18-11-08-105-001.000-003
Nearby Homes
- 3106 W Brook Dr
- 1303 N Brentwood Ln
- 1808 N Winthrop Rd
- 1304 N Tillotson Ave
- 3400 W Petty Rd
- 3305 W Petty Rd
- 3541 W Johnson Cir
- 2805 W Berwyn Rd
- 3104 W Amherst Rd
- 3313 W Torquay Rd
- 3308 W Amherst Rd
- 2909 W Applewood Ct
- 3608 W Torquay Rd
- 2005 N Duane Rd
- 2809 W Beckett Dr
- 901 N Greenbriar Rd
- 1509 N Mann Ave
- 3705 W Pettigrew Dr
- 3400 W University Ave
- 901 N Clarkdale Dr
