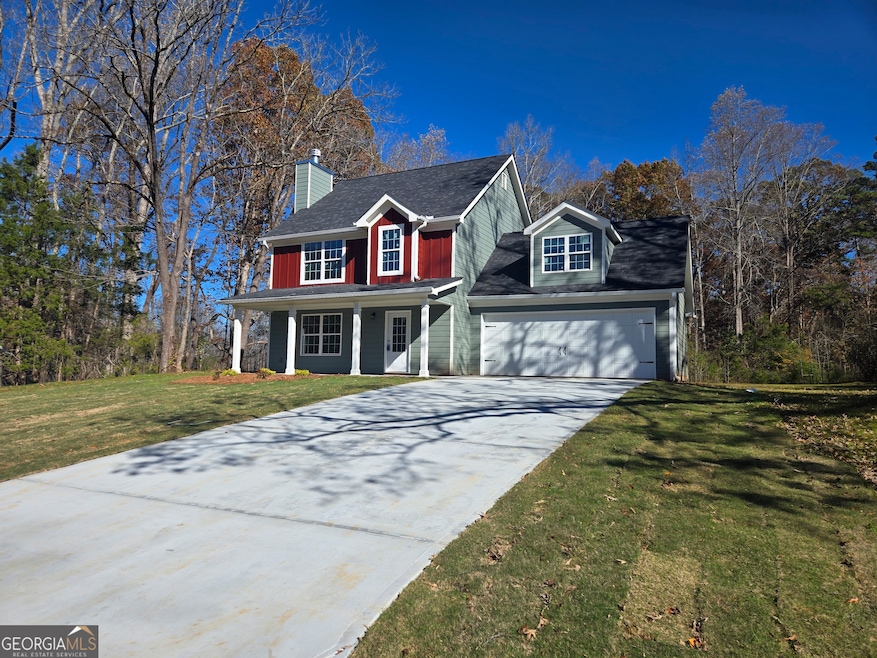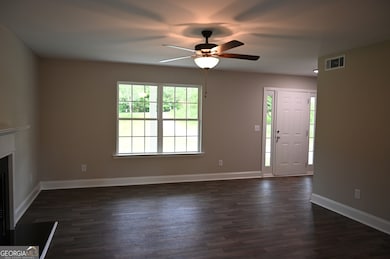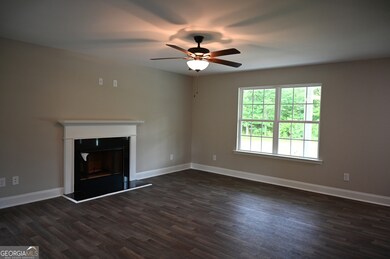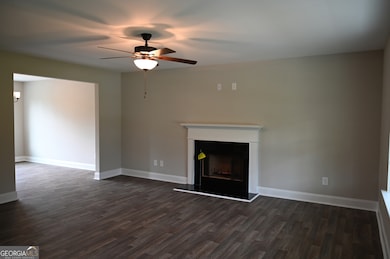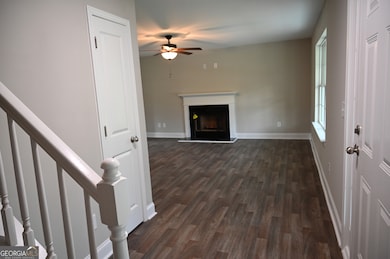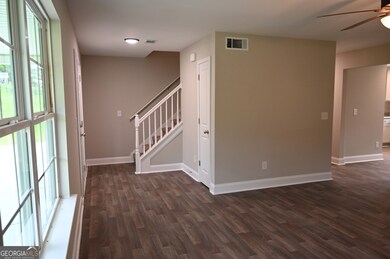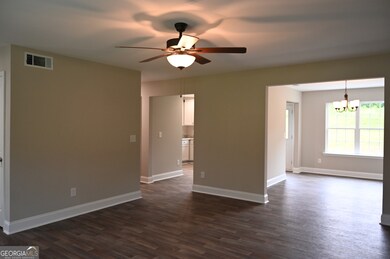3103 Westchester Place Gainesville, GA 30506
Estimated payment $2,147/month
Highlights
- New Construction
- Private Lot
- Traditional Architecture
- Cartersville Primary School Rated A-
- Wooded Lot
- Bonus Room
About This Home
Spacious NEW TWO STORY HOME under construction. This new home features NO HOA, 1.01 AC lot, huge covered front porch, private rear patio, custom painted cabinets and granite tops thru out. Primary bedroom features double tray ceilings, large walk-in closet, bathroom features oversized vanity and large walk-in shower. The 4th BR/Bonus room upstairs is HUGE and offers many uses! The living room has a wood burning fireplace and is open to the dining room. There is an oversized 1/2 bath on the main level with the laundry room in the same hall space. *Use 3199 Gaines Mill Rd Gainesville GA 30507 to GPS* Builder is offering $2,000 in buyer's closing costs with full price contract. This can be used in conjunction with $2500 lender credit for a total incentive of $4500. Chance Evans with AP Mortgage is the preferred lender. *SOME FINIHSES AND UPGRADES MAY VARY, STOCK PHOTOS USED FROM OTHER HOMES*
Home Details
Home Type
- Single Family
Est. Annual Taxes
- $2,000
Year Built
- Built in 2025 | New Construction
Lot Details
- 1.01 Acre Lot
- Private Lot
- Corner Lot
- Level Lot
- Wooded Lot
Home Design
- Traditional Architecture
- Slab Foundation
- Composition Roof
- Concrete Siding
Interior Spaces
- 1,862 Sq Ft Home
- 2-Story Property
- Tray Ceiling
- Factory Built Fireplace
- Double Pane Windows
- Entrance Foyer
- Family Room with Fireplace
- Formal Dining Room
- Bonus Room
- Pull Down Stairs to Attic
Kitchen
- Oven or Range
- Microwave
- Dishwasher
- Solid Surface Countertops
Flooring
- Carpet
- Vinyl
Bedrooms and Bathrooms
- 4 Bedrooms
- Walk-In Closet
Laundry
- Laundry Room
- Laundry in Hall
Home Security
- Carbon Monoxide Detectors
- Fire and Smoke Detector
Parking
- 2 Car Garage
- Parking Accessed On Kitchen Level
Outdoor Features
- Patio
- Porch
Schools
- Tadmore Elementary School
- East Hall Middle School
- East Hall High School
Utilities
- Central Heating and Cooling System
- Heat Pump System
- Underground Utilities
- 220 Volts
- Electric Water Heater
- Septic Tank
- Phone Available
Community Details
- No Home Owners Association
- Westchester Subdivision
Listing and Financial Details
- Tax Lot 17
Map
Home Values in the Area
Average Home Value in this Area
Property History
| Date | Event | Price | List to Sale | Price per Sq Ft |
|---|---|---|---|---|
| 11/25/2025 11/25/25 | For Sale | $374,900 | -- | $201 / Sq Ft |
Source: Georgia MLS
MLS Number: 10649371
- 5746 Nix Bridge Rd
- 61 View Point Dr
- 984 Overlook Dr
- 5654 Old Wilkie Rd
- 6590 Old Still Trail
- 6450 Bonanza Trail
- 8445 Deliah Way
- 173 Mountainside Dr E
- 62 Dawson Club Way Unit Fennell
- 62 Dawson Club Way Unit Myrtle
- 62 Dawson Club Way Unit Caraway
- 611 Couch Rd
- 40 Lumpkin Ln
- 18 Phaeton Ln
- 7255 Wits End Dr
- 7255 Wits End Dr
- 144 Briarwood Dr E
- 65 Hughes Pl Dr
- 72 Hughes Pl Dr
- 131 Shelter Ln E
