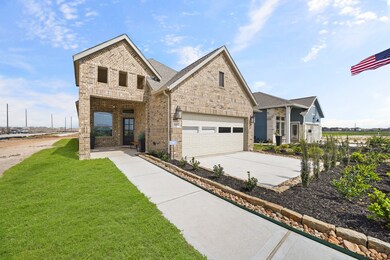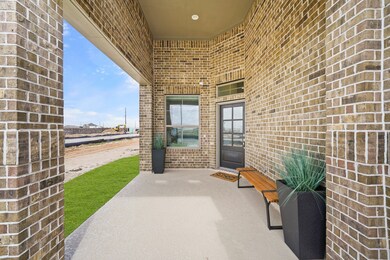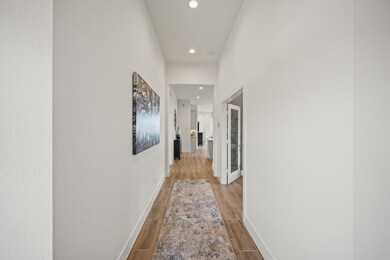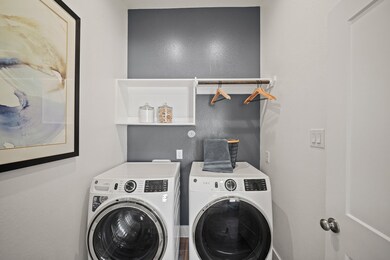
31031 Star Gazer Rd Fulshear, TX 77423
Jordan Ranch NeighborhoodHighlights
- Fitness Center
- Under Construction
- Deck
- Dean Leaman Junior High School Rated A
- Clubhouse
- Traditional Architecture
About This Home
As of May 2025"3 beds, 2 baths, study, optional cabinets at casual dining area. 42” Maple Expresso Cabinets, quartz kitchen countertops, stainless appliances, upgraded pendant lighting, upgraded kitchen backsplash, upgraded satin nickel package, 18x18 tile on diagonal in all main areas plus study, upgraded 12x24 tile in main bath, tile to the ceiling in all 3 showers, tankless water heater, full gutters, irrigation system, 2” blinds all included!" "Note: The home is under construction, as such, photos are REPRESENTATIVE and not of the actual home. A photo of the actual selections planned for this home is included in the photo gallery. For more info, contact Chesmar Homes in JORDAN RANCH. MARCH 2025 estimated completion.
Last Agent to Sell the Property
Daisy López
Chesmar Homes License #0693549 Listed on: 11/22/2024
Home Details
Home Type
- Single Family
Year Built
- Built in 2025 | Under Construction
Lot Details
- 5,306 Sq Ft Lot
- North Facing Home
- Private Yard
HOA Fees
- $98 Monthly HOA Fees
Parking
- 2 Car Attached Garage
Home Design
- Traditional Architecture
- Brick Exterior Construction
- Slab Foundation
- Composition Roof
Interior Spaces
- 1,697 Sq Ft Home
- 1-Story Property
- High Ceiling
- Ceiling Fan
- Window Treatments
- Family Room
- Security System Owned
Kitchen
- Convection Oven
- Gas Range
- Microwave
- Dishwasher
- Disposal
Flooring
- Carpet
- Tile
Bedrooms and Bathrooms
- 3 Bedrooms
- 2 Full Bathrooms
- Double Vanity
Eco-Friendly Details
- ENERGY STAR Qualified Appliances
- Energy-Efficient Windows with Low Emissivity
- Energy-Efficient HVAC
- Energy-Efficient Thermostat
- Ventilation
Outdoor Features
- Deck
- Covered patio or porch
Schools
- Huggins Elementary School
- Leaman Junior High School
- Fulshear High School
Utilities
- Central Heating and Cooling System
- Heating System Uses Gas
- Programmable Thermostat
Community Details
Overview
- Lead Assoc. Management Association, Phone Number (281) 857-6027
- Built by Chesmar Homes
- Jordan Ranch Subdivision
Amenities
- Picnic Area
- Clubhouse
Recreation
- Tennis Courts
- Community Playground
- Fitness Center
- Community Pool
- Park
- Trails
Similar Homes in Fulshear, TX
Home Values in the Area
Average Home Value in this Area
Property History
| Date | Event | Price | Change | Sq Ft Price |
|---|---|---|---|---|
| 07/10/2025 07/10/25 | Rented | $2,495 | 0.0% | -- |
| 05/15/2025 05/15/25 | For Rent | $2,495 | 0.0% | -- |
| 05/06/2025 05/06/25 | Sold | -- | -- | -- |
| 03/15/2025 03/15/25 | Pending | -- | -- | -- |
| 02/26/2025 02/26/25 | Price Changed | $369,000 | -1.4% | $217 / Sq Ft |
| 11/22/2024 11/22/24 | For Sale | $374,390 | -- | $221 / Sq Ft |
Tax History Compared to Growth
Agents Affiliated with this Home
-
Mohammad Zubair Khatri

Seller's Agent in 2025
Mohammad Zubair Khatri
Roots Brokerage
(281) 660-1783
3 in this area
346 Total Sales
-
D
Seller's Agent in 2025
Daisy López
Chesmar Homes
-
N
Buyer's Agent in 2025
Nonmls
Houston Association of REALTORS
Map
Source: Houston Association of REALTORS®
MLS Number: 44415426
- 2930 Sunrise Field Ln
- 31014 Star Gazer Rd
- 31006 Star Gazer Rd
- 31002 Star Gazer Rd
- 30950 Star Gazer Rd
- 30943 Star Gazer Rd
- 2903 Sunrise Field Ln
- 2902 Sunrise Field Ln
- 2838 Sunrise Field Ln
- 30926 Star Gazer Rd
- 30923 Star Gazer Rd
- 2811 Sunrise Field Ln
- 30915 Breezy Way
- 30914 Star Gazer Rd
- 30911 Breezy Way
- 30934 Evening Skye Dr
- 2802 Sunrise Field Ln
- 30939 Breezy Way
- 2762 Sunrise Field Ln
- 30902 Evening Skye Dr






