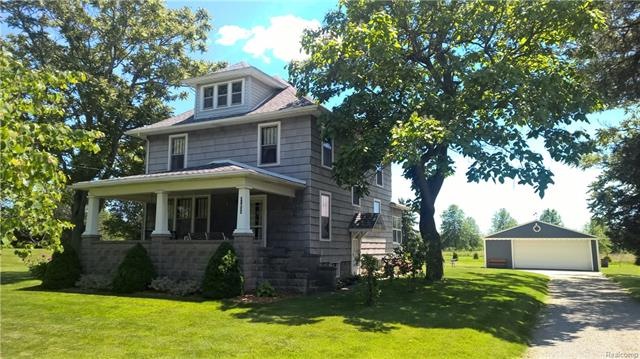
$214,999
- 3 Beds
- 1 Bath
- 1,036 Sq Ft
- 25590 Middlebelt Rd
- Flat Rock, MI
Fully Updated Brick Ranch with Modern Finishes & Country Charm!Welcome to this stunning, Move In ready brick ranch nestled in a quiet peaceful area, Walking Distance from Huron Metro Park with a country feel. Every inch of this home has been completely renovated and updated for comfort, style, and functionality.Inside, you’ll find all-new flooring, brand new energy-efficient windows, fresh
Abdul Khan EXP Realty Main
