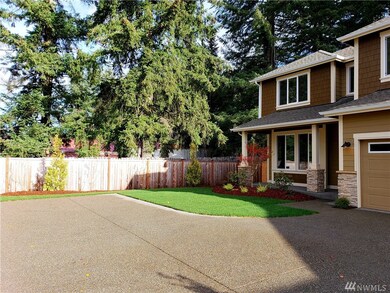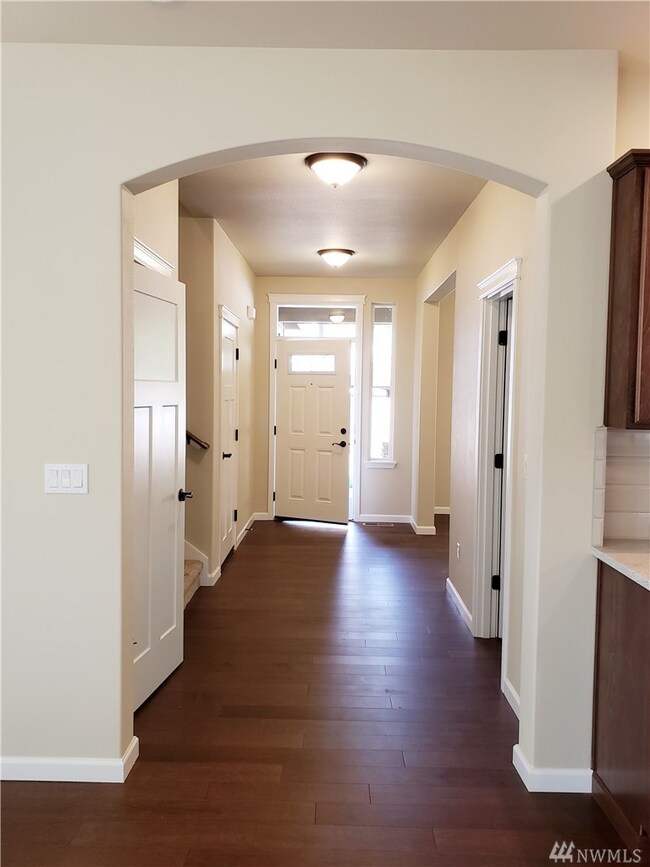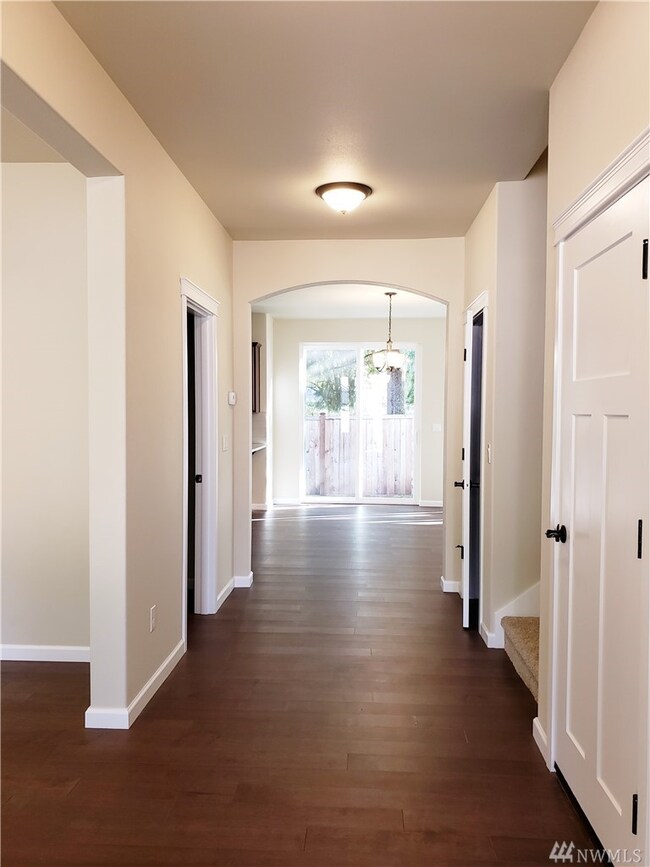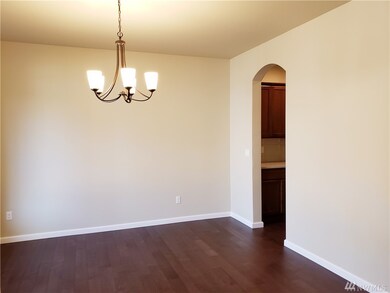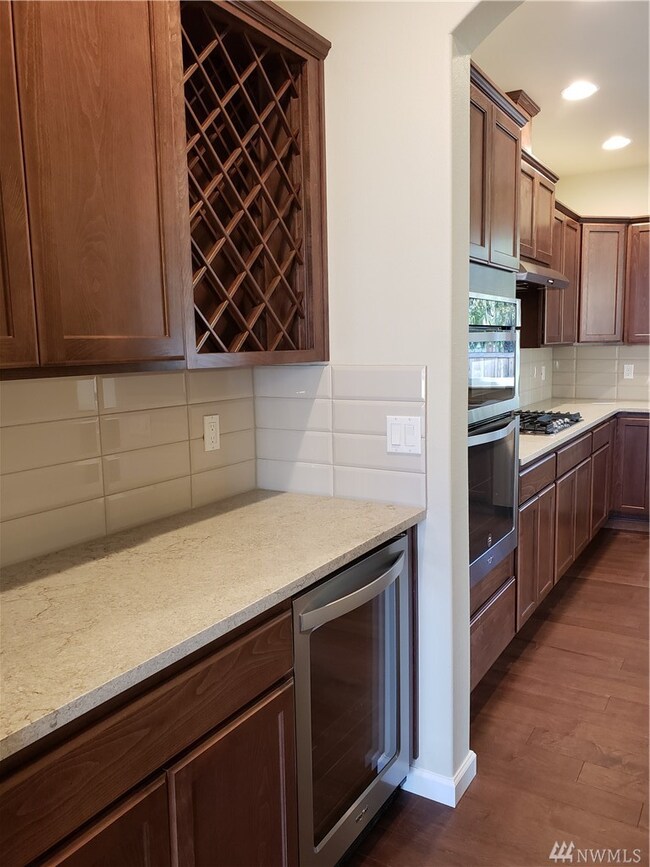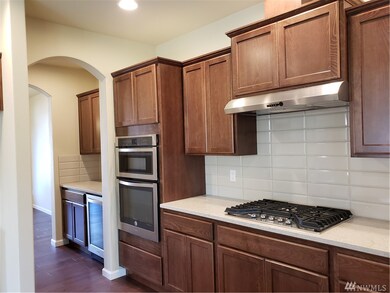
$525,000
- 3 Beds
- 1 Bath
- 1,415 Sq Ft
- 3140 66th Ave SW
- Olympia, WA
INVESTOR ALERT! Prime Tumwater location! This classic 3 bedroom 1 bath rambler sits on 2.4 acres and offers lots of possibilities. Enjoy just over 1400 square feet of living space with an open concept living/kitchen floor plan and generously sized bedrooms. Large garage/shop, unfinished basement and space for gardens or future development. Buyer to verify all to own satisfaction. There is
Amy Roswall Skyline Properties, Inc.

