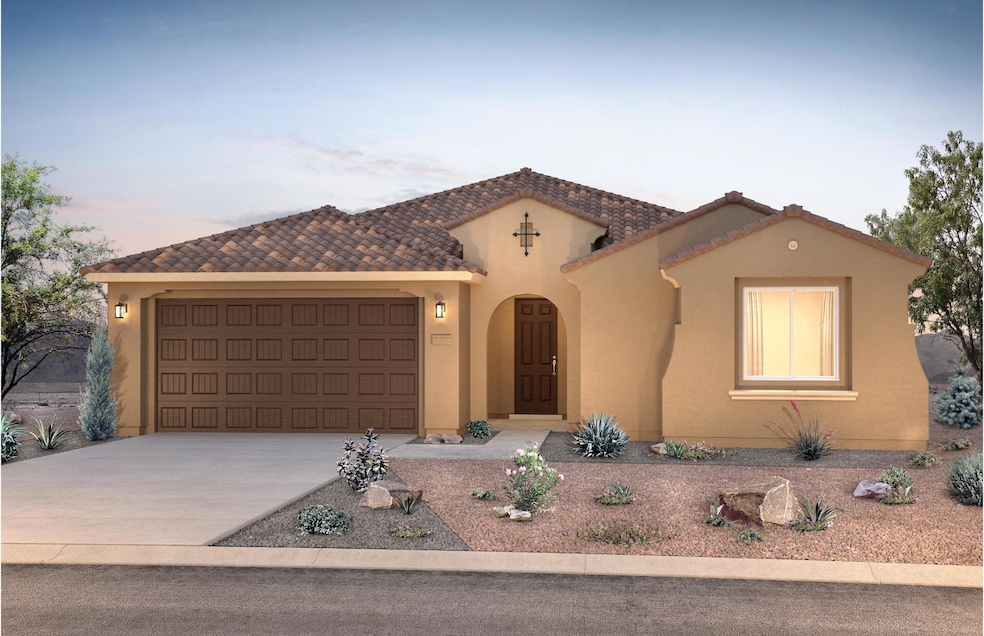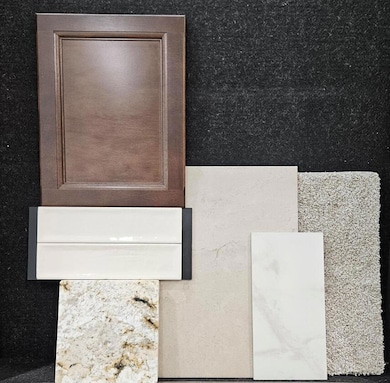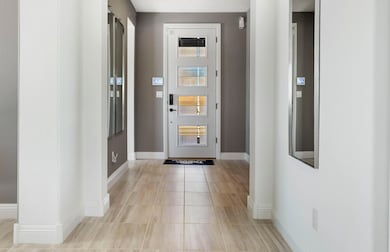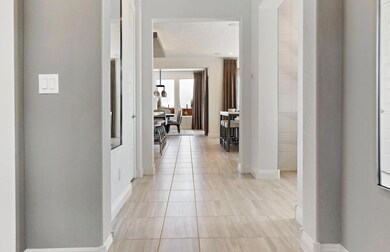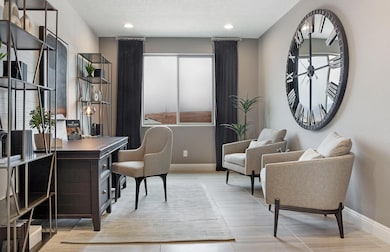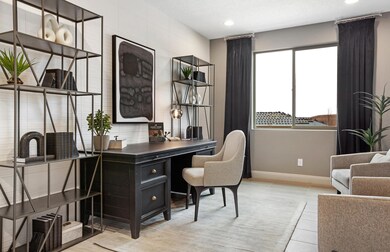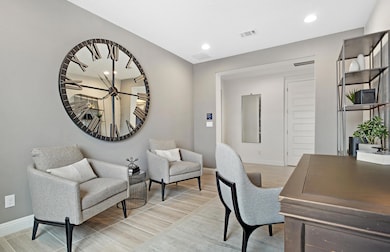3104 Anderson Rd NE Rio Rancho, NM 87144
Central Rio Rancho NeighborhoodEstimated payment $3,261/month
Highlights
- New Construction
- Great Room
- Home Office
- Enchanted Hills Elementary School Rated A-
- Private Yard
- 4-minute walk to Broadmoor Heights Park
About This Home
Award-winning Parklane by Pulte in our delightful community! The spacious kitchen and bathrooms boast attractive Birch cabinets with satin nickel pulls, upgraded floor tile, quartz kitchen countertops and subway tile backsplash. The Chef kitchen includes a built-in stainless cooktop, pendant hood, wall oven and microwave, and a dishwasher. Super-open floor plan roomy den. The Owner's Suite includes a bay window, vanity in the master bath and a large shower with a bench seat. The three car, tandem, garage has pleanty of room for a 3rd car, work space or storage. HERS rated for exceptional efficiency and comfort, with refrigerated air, Lennox furnace and a tank-less hot water heater with Instant Hot for extra savings.
Open House Schedule
-
Saturday, November 22, 202512:00 to 3:00 pm11/22/2025 12:00:00 PM +00:0011/22/2025 3:00:00 PM +00:00Add to Calendar
Home Details
Home Type
- Single Family
Est. Annual Taxes
- $6,212
Year Built
- Built in 2025 | New Construction
Lot Details
- 6,600 Sq Ft Lot
- South Facing Home
- Xeriscape Landscape
- Sprinkler System
- Private Yard
HOA Fees
- $57 Monthly HOA Fees
Parking
- 3 Car Attached Garage
Home Design
- Frame Construction
- Pitched Roof
- Tile Roof
- Synthetic Stucco Exterior
Interior Spaces
- 2,481 Sq Ft Home
- Property has 1 Level
- Gas Log Fireplace
- Double Pane Windows
- Vinyl Clad Windows
- Insulated Windows
- Entrance Foyer
- Great Room
- Home Office
- Washer and Dryer Hookup
Kitchen
- Self-Cleaning Convection Oven
- Free-Standing Gas Range
- Microwave
- Dishwasher
- Kitchen Island
- Disposal
Flooring
- Carpet
- Tile
Bedrooms and Bathrooms
- 3 Bedrooms
- Walk-In Closet
- Dual Sinks
- Shower Only
- Separate Shower
Outdoor Features
- Covered Patio or Porch
Schools
- Cielo Azul Elementary School
- Rio Rancho Mid High Middle School
- V. Sue Cleveland High School
Utilities
- Forced Air Heating and Cooling System
- Heating System Uses Natural Gas
- Underground Utilities
- Natural Gas Connected
- High Speed Internet
- Cable TV Available
Community Details
- Association fees include common areas
- Built by Pulte Homes
- Broadmoor Heights Peak Subdivision
- Planned Unit Development
Listing and Financial Details
- Assessor Parcel Number R188426
Map
Home Values in the Area
Average Home Value in this Area
Tax History
| Year | Tax Paid | Tax Assessment Tax Assessment Total Assessment is a certain percentage of the fair market value that is determined by local assessors to be the total taxable value of land and additions on the property. | Land | Improvement |
|---|---|---|---|---|
| 2025 | $738 | $20,233 | $20,233 | -- |
| 2024 | $844 | $20,233 | $20,233 | -- |
| 2023 | $844 | $20,233 | $20,233 | -- |
Property History
| Date | Event | Price | List to Sale | Price per Sq Ft |
|---|---|---|---|---|
| 11/19/2025 11/19/25 | For Sale | $509,740 | -- | $205 / Sq Ft |
Source: Southwest MLS (Greater Albuquerque Association of REALTORS®)
MLS Number: 1094729
APN: 1-013-072-015-160
- 2315 Sandra Loop NE
- 3210 Kyle Ct NE
- 3137 Anderson Rd NE
- 2330 Sandra Loop NE
- 3123 Rene Rd NE
- 3104 Alicia Rd
- 2178 Janet Way NE
- 2158 Janet Way NE
- 3120 Anderson Rd NE
- 3102 Allyson Way NE
- 3117 Anderson Rd NE
- 3124 Kacie Rd NE
- 3073 Shannon Ln NE
- 3128 Anderson Rd NE
- 2370 Sandra Loop NE
- 3132 Anderson Rd NE
- 3062 Shannon Ln NE
- 3115 Rene Rd NE
- 3118 Rene Rd NE
- 3120 Alicia Ln NE
- 2956 Wilder Loop NE
- 2757 Wilder Loop NE
- 3635 Buckskin Loop NE
- 3752 Rancher Loop NE
- 1295 Mirador Loop N E
- 2828 Northern Blvd NE
- 1452 Penasco Rd NE
- 1312 Penasco Rd NE
- 1828 Chicoma Rd NE
- 1804 Sierra Norte Loop NE
- 532 Cancun Loop NE
- 3349 Zia Ct NE
- 3723 Oasis Springs Rd NE
- 828 Loma Pinon Loop NE
- 3753 Havasu Falls St NE
- 3420 Old Mill Rd
- 3833 Oasis Springs Rd NE
- 3093 La Mirage Ct SE
- 1143 Desert Sunflower Dr NE
- 3744 Lonesome Ridge St NE
