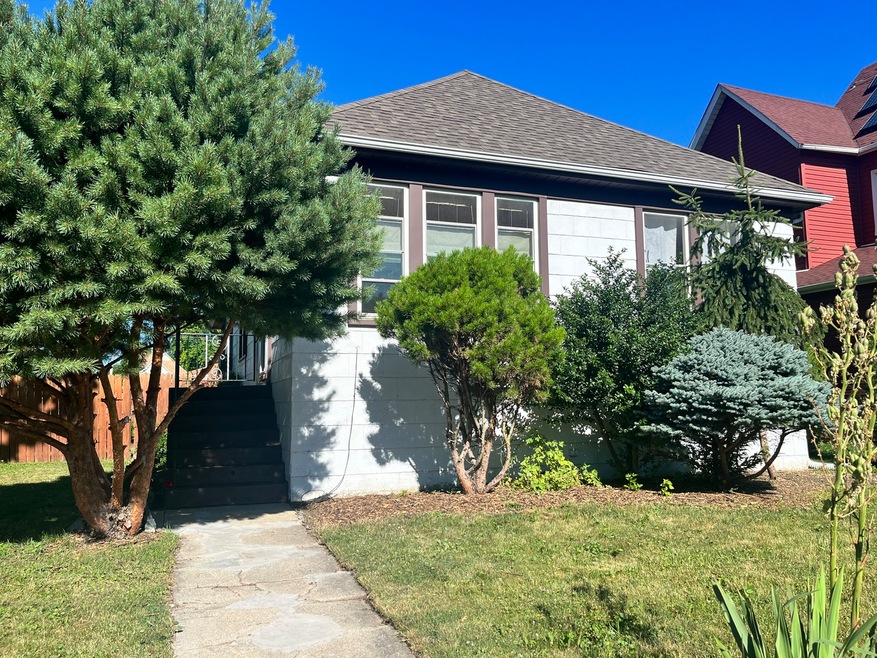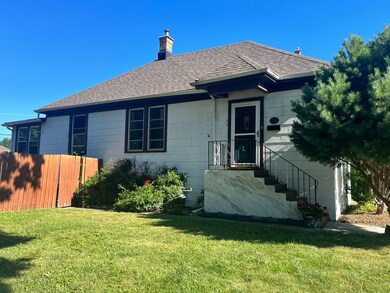
3104 Atlantic St Franklin Park, IL 60131
Estimated Value: $303,000 - $364,000
Highlights
- Recreation Room
- Wood Flooring
- Formal Dining Room
- East Leyden High School Rated A-
- Corner Lot
- 4-minute walk to Timber Park
About This Home
As of August 2022Come check out this 1 story bungalow on a corner lot just 1 block away from downtown Franklin Park. Walking distance to the Metra train going downtown. Maple floors throughout the 1st floor. All of the windows replaced. Most of them in 2012. Gas forced air Furnace 2010. Brand new Ruud central air 2022. Hot water heater 2012. New circuit breaker box and the house was rewired in 2011. Eat in sized kitchen with a 7 x 11 pantry full of Elfa shelving for plenty of storage. Appliances are included... 4 burner Kenmore gas stove and a GE white freezer top refrigerator. Washer and dryer in the basement will also stay. Chimney has been tuckpointed. The roof on the house and garage was a tear off in 2016. Privacy fenced yard on a corner lot. Bathroom has a jet tub, ceramic tile tub walls and floor. Vanity with granite counter top. The bathroom was a complete gut and redone in 2011. Full basement is 1/2 finished for a rec room and the other 1/2 for mechanicals and storage. Glass block windows. 2 egress windows. An awesome location. Close to expressways, shopping, and O'Hare Airport. Very reasonable taxes does include the homeowner exemption.
Home Details
Home Type
- Single Family
Est. Annual Taxes
- $3,367
Year Built
- Built in 1904
Lot Details
- Lot Dimensions are 50.1 x 124.4
- Fenced Yard
- Corner Lot
- Paved or Partially Paved Lot
Parking
- 2 Car Detached Garage
- Garage Door Opener
- Parking Included in Price
Home Design
- Bungalow
- Frame Construction
- Asphalt Roof
Interior Spaces
- 1,118 Sq Ft Home
- 1-Story Property
- Family Room
- Living Room
- Formal Dining Room
- Recreation Room
- Wood Flooring
- Partially Finished Basement
- Basement Fills Entire Space Under The House
- Range
Bedrooms and Bathrooms
- 2 Bedrooms
- 2 Potential Bedrooms
- Bathroom on Main Level
- 1 Full Bathroom
Laundry
- Laundry Room
- Dryer
- Washer
Outdoor Features
- Patio
- Shed
Schools
- Passow Elementary School
- Hester Junior High School
- East Leyden High School
Utilities
- Forced Air Heating and Cooling System
- Heating System Uses Natural Gas
- 100 Amp Service
- Lake Michigan Water
Listing and Financial Details
- Homeowner Tax Exemptions
Ownership History
Purchase Details
Home Financials for this Owner
Home Financials are based on the most recent Mortgage that was taken out on this home.Purchase Details
Home Financials for this Owner
Home Financials are based on the most recent Mortgage that was taken out on this home.Similar Homes in Franklin Park, IL
Home Values in the Area
Average Home Value in this Area
Purchase History
| Date | Buyer | Sale Price | Title Company |
|---|---|---|---|
| Ohiggins Joanne M | -- | -- | |
| Ohiggins Timothy P | $116,500 | -- |
Mortgage History
| Date | Status | Borrower | Loan Amount |
|---|---|---|---|
| Open | Ohiggins Timothy P | $31,000 | |
| Closed | Ohiggins Joanna M | $73,810 | |
| Closed | Ohiggins Joanna M | $86,004 | |
| Closed | Ohiggins Timothy P | $50,000 | |
| Closed | Ohiggins Timothy P | $115,542 |
Property History
| Date | Event | Price | Change | Sq Ft Price |
|---|---|---|---|---|
| 08/30/2022 08/30/22 | Sold | $275,000 | 0.0% | $246 / Sq Ft |
| 07/20/2022 07/20/22 | Pending | -- | -- | -- |
| 07/13/2022 07/13/22 | For Sale | $275,000 | -- | $246 / Sq Ft |
Tax History Compared to Growth
Tax History
| Year | Tax Paid | Tax Assessment Tax Assessment Total Assessment is a certain percentage of the fair market value that is determined by local assessors to be the total taxable value of land and additions on the property. | Land | Improvement |
|---|---|---|---|---|
| 2024 | $5,888 | $22,000 | $5,580 | $16,420 |
| 2023 | $5,888 | $22,000 | $5,580 | $16,420 |
| 2022 | $5,888 | $22,000 | $5,580 | $16,420 |
| 2021 | $3,449 | $12,037 | $4,030 | $8,007 |
| 2020 | $3,367 | $12,037 | $4,030 | $8,007 |
| 2019 | $3,525 | $13,602 | $4,030 | $9,572 |
| 2018 | $3,882 | $13,057 | $3,410 | $9,647 |
| 2017 | $3,850 | $13,057 | $3,410 | $9,647 |
| 2016 | $3,903 | $13,057 | $3,410 | $9,647 |
| 2015 | $4,175 | $13,314 | $3,100 | $10,214 |
| 2014 | $4,085 | $13,314 | $3,100 | $10,214 |
| 2013 | $3,765 | $13,314 | $3,100 | $10,214 |
Agents Affiliated with this Home
-
Donna Raven

Seller's Agent in 2022
Donna Raven
RE/MAX
(847) 302-9348
90 in this area
193 Total Sales
-
Esther Gonzalez

Buyer's Agent in 2022
Esther Gonzalez
Solaris Enterprises Inc
(773) 490-2614
1 in this area
53 Total Sales
Map
Source: Midwest Real Estate Data (MRED)
MLS Number: 11462379
APN: 12-28-204-033-0000
- 9716 Schiller Blvd
- 3109 Emerson St
- 3321 Ruby St
- 3306 Rose St
- 2724 Elder Ln
- 3410 Calwagner St
- 9639 Johanna Ave
- 3219 Sunset Ln
- 10101 Belmont Ave
- 2710 Elder Ln
- 3038 Sarah St
- 3030 Sarah St
- 2639 Atlantic St
- 3033 Dora St
- 3029 Dora St
- 2640 Westbrook Dr
- 2622 Westbrook Dr
- 2726 Sarah St
- 3229 George St
- 3506 Louis St
- 3104 Atlantic St
- 3110 Atlantic St
- 3110 Atlantic St
- 3054 Atlantic St
- 3054 Atlantic St
- 3114 Atlantic St
- 3114 Atlantic St
- 3101 Ruby St
- 3105 Ruby St
- 3044 Atlantic St
- 3107 Ruby St
- 3047 Ruby St
- 3101 Atlantic St
- 3101 Atlantic St
- 3107 Atlantic St
- 3107 Atlantic St
- 3120 Atlantic St
- 3113 Ruby St
- 3111 Atlantic St
- 3111 Atlantic St

