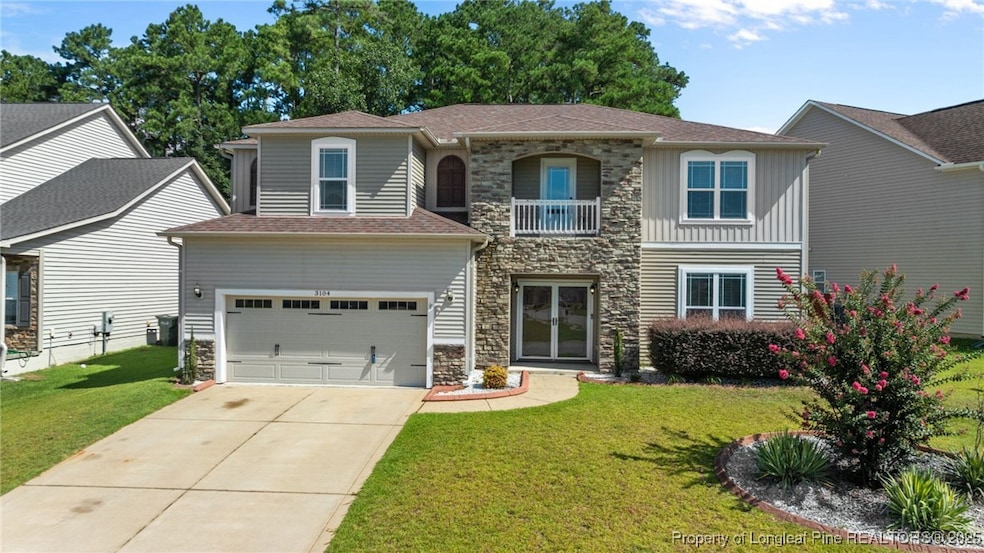3104 Bogota Ct Fayetteville, NC 28306
Jack Britt NeighborhoodEstimated payment $2,476/month
Highlights
- Wood Flooring
- Corner Lot
- Breakfast Area or Nook
- Jack Britt High School Rated A
- Granite Countertops
- Formal Dining Room
About This Home
FLOOR PLAN HAS THE WOW FACTOR. Home was custom built in 2015 to buyers request. Double door entrance with foyer. Formal Dining and Living Room. Triple windows in this large kitchen that boast an island and nook area. Granite in the kitchen. Hardwoods in Formal Dining and Living Room. Greatroom has beautiful built in shelving. All 4 bedrooms upstairs. 9' ceilings on first floor. Master has glamour bath with separate shower and garden tub. Balcony off loft area. Corner Lot and Cul-de-sac. Large concrete basketball or entertainment area in rear yard with a covered patio as well. Melvin Honeycutt and Jack Britt School District. One Owner Home.
Listing Agent
PEACHTREE PROPERTIES OF FAYETTEVILLE License #131911 Listed on: 07/25/2025
Home Details
Home Type
- Single Family
Est. Annual Taxes
- $4,234
Year Built
- Built in 2015
Lot Details
- Cul-De-Sac
- Corner Lot
- Property is in good condition
- Zoning described as SF10 - Single Family Res 10
HOA Fees
- $13 Monthly HOA Fees
Parking
- 2 Car Attached Garage
Home Design
- Vinyl Siding
- Stone Veneer
Interior Spaces
- 3,280 Sq Ft Home
- 2-Story Property
- Ceiling Fan
- Electric Fireplace
- Formal Dining Room
- Home Security System
- Washer and Dryer Hookup
Kitchen
- Breakfast Area or Nook
- Range
- Microwave
- Dishwasher
- Granite Countertops
- Disposal
Flooring
- Wood
- Carpet
- Ceramic Tile
Bedrooms and Bathrooms
- 4 Bedrooms
- Walk-In Closet
- Soaking Tub
- Garden Bath
- Separate Shower
Outdoor Features
- Balcony
- Patio
Schools
- Melvin Honeycutt Elementary School
- John Griffin Middle School
- Jack Britt Senior High School
Utilities
- Zoned Heating
- Heat Pump System
Community Details
- Palms Of Summer Grove HOA
- Palms At Summer Grove Subdivision
Listing and Financial Details
- Exclusions: None-
- Tax Lot 18
- Assessor Parcel Number 9495963411
- Seller Considering Concessions
Map
Home Values in the Area
Average Home Value in this Area
Tax History
| Year | Tax Paid | Tax Assessment Tax Assessment Total Assessment is a certain percentage of the fair market value that is determined by local assessors to be the total taxable value of land and additions on the property. | Land | Improvement |
|---|---|---|---|---|
| 2024 | $4,234 | $271,883 | $48,000 | $223,883 |
| 2023 | $4,234 | $271,883 | $48,000 | $223,883 |
| 2022 | $3,881 | $271,883 | $48,000 | $223,883 |
| 2021 | $3,881 | $271,883 | $48,000 | $223,883 |
| 2019 | $3,846 | $271,700 | $48,000 | $223,700 |
| 2018 | $3,846 | $271,700 | $48,000 | $223,700 |
| 2017 | $3,743 | $271,700 | $48,000 | $223,700 |
| 2016 | $3,320 | $256,800 | $30,000 | $226,800 |
| 2015 | $368 | $30,000 | $30,000 | $0 |
Property History
| Date | Event | Price | Change | Sq Ft Price |
|---|---|---|---|---|
| 07/25/2025 07/25/25 | Price Changed | $399,500 | +17.7% | $122 / Sq Ft |
| 07/25/2025 07/25/25 | For Sale | $339,500 | +22.8% | $104 / Sq Ft |
| 08/24/2015 08/24/15 | Sold | $276,400 | 0.0% | $101 / Sq Ft |
| 07/25/2015 07/25/15 | Pending | -- | -- | -- |
| 03/02/2015 03/02/15 | For Sale | $276,400 | -- | $101 / Sq Ft |
Purchase History
| Date | Type | Sale Price | Title Company |
|---|---|---|---|
| Warranty Deed | $277,000 | None Available | |
| Warranty Deed | $48,000 | -- |
Mortgage History
| Date | Status | Loan Amount | Loan Type |
|---|---|---|---|
| Open | $279,964 | VA | |
| Previous Owner | $2,002,500 | New Conventional |
Source: Longleaf Pine REALTORS®
MLS Number: 747265
APN: 9495-96-3411
- 2660 Middle Branch Bend
- 2920 Cosmo Place
- 2820 Franzia Dr
- 6028 Lake Trail Dr
- 6598 Honeysuckle Dr
- 6712 Jacobs Creek Cir
- 5410 Fisher Rd
- 6821 Thames Dr
- 6539 Amanda Cir
- 1933 Windlock Dr
- 6860 Surrey Rd
- 3000 Metthame Dr
- 1612 Silver Ridge Ct
- 1705 Nuthatch Rd
- 1805 Carolyn Ct
- 6513 Amanda Cir
- 2640 Latrobe Ave
- 6787 Longparrish Ct
- 1720 Renwick Dr Unit 201
- 6316 Brussels Ct







