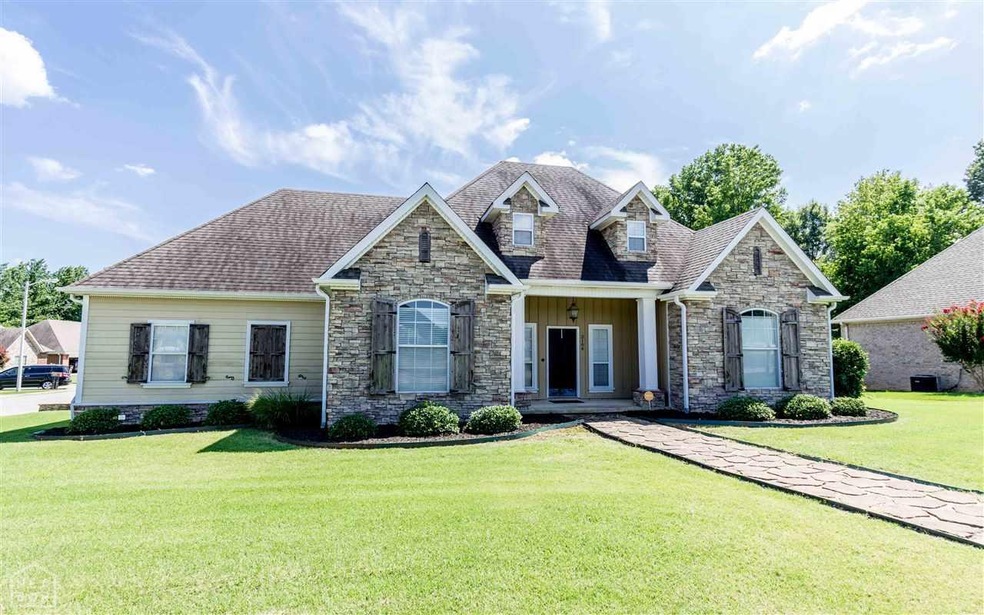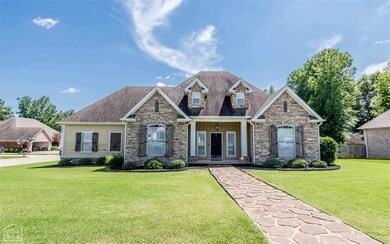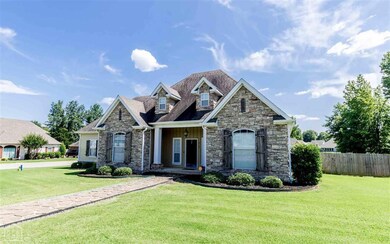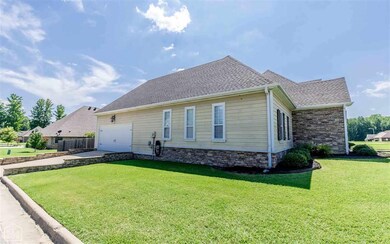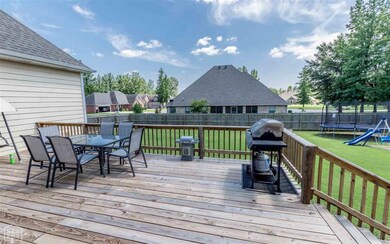
3104 Chad St Paragould, AR 72450
Estimated Value: $302,866 - $331,000
Highlights
- Deck
- Hydromassage or Jetted Bathtub
- Corner Lot
- Wood Flooring
- Sun or Florida Room
- 2 Car Attached Garage
About This Home
As of September 2019Unique and one-of-a-kind home that's sure to be a crown pleaser! This 3 bedroom/2 bath home is located in Register Estates and has tons of curb appeal!! Interior features volume ceilings throughout, split floor plan, hardwood floors, fireplace with built-ins, detailed tile flooring with medallions, master suite w/separate jetted tub and tiled walk-in shower and newly added sunroom/playroom. Exterior features a large deck and privacy fenced back yard plus a corner lot! Don't wait call today for your private tour. Note: New HVAC 5 ton unit installed in June of 2018. Exterior of house is stone and Hardie Board Plank Siding which is a man made cement product that is stronger than wood and more durable than vinyl siding also termite resistant and mold and rot resistant. Always call listing agent prior to showing to schedule an appointment. House is owner occupied and seller requests 24-hr notice if at all possible. Lockbox is on the front door.
Last Agent to Sell the Property
Frankie Carter
Century 21 Portfolio-Bold License #00060240 Listed on: 07/29/2019

Last Buyer's Agent
Wayne Mangrum
Warren Real Estate Group License #00070913
Home Details
Home Type
- Single Family
Est. Annual Taxes
- $1,837
Year Built
- Built in 2007
Lot Details
- 0.28 Acre Lot
- Lot Dimensions are 110x93x122
- Privacy Fence
- Wood Fence
- Back Yard Fenced
- Landscaped
- Corner Lot
- Level Lot
Home Design
- Dimensional Roof
Interior Spaces
- 2,245 Sq Ft Home
- 1-Story Property
- Ceiling Fan
- Gas Log Fireplace
- Blinds
- Sun or Florida Room
- Laundry Room
Kitchen
- Electric Range
- Dishwasher
- Disposal
Flooring
- Wood
- Carpet
- Ceramic Tile
Bedrooms and Bathrooms
- 3 Bedrooms
- 2 Full Bathrooms
- Hydromassage or Jetted Bathtub
Parking
- 2 Car Attached Garage
- Garage Door Opener
Outdoor Features
- Deck
Schools
- Paragould Elementary And Middle School
Utilities
- Central Heating and Cooling System
- Propane
- Electric Water Heater
Listing and Financial Details
- Assessor Parcel Number 1914-00036-000
Ownership History
Purchase Details
Home Financials for this Owner
Home Financials are based on the most recent Mortgage that was taken out on this home.Purchase Details
Home Financials for this Owner
Home Financials are based on the most recent Mortgage that was taken out on this home.Purchase Details
Home Financials for this Owner
Home Financials are based on the most recent Mortgage that was taken out on this home.Purchase Details
Purchase Details
Purchase Details
Purchase Details
Purchase Details
Purchase Details
Similar Homes in Paragould, AR
Home Values in the Area
Average Home Value in this Area
Purchase History
| Date | Buyer | Sale Price | Title Company |
|---|---|---|---|
| Watkins Fred | $216,250 | Community Abstract & Title | |
| Smith Corey Jack | $155,150 | None Available | |
| Askew Dara Lynn | $180,000 | None Available | |
| Lsn Homes Inc | $25,000 | None Available | |
| Restrictions Dedication | -- | -- | |
| Rest Dedication | -- | -- | |
| R & L Dev | $1,000 | -- | |
| Register Trusts | -- | -- | |
| Register | -- | -- |
Mortgage History
| Date | Status | Borrower | Loan Amount |
|---|---|---|---|
| Open | Watkins Fred | $219,596 | |
| Closed | Watkins Fred | $218,674 | |
| Previous Owner | Smith Corey Jack | $147,392 | |
| Previous Owner | Askew Dara Lynn | $170,500 | |
| Previous Owner | Keystone Propertoes ;;C | $20,112 | |
| Previous Owner | Keystone Properties Of Northeast Arkansa | $130,000 | |
| Previous Owner | Keystone Properties Of Northeast Arkansa | $130,000 |
Property History
| Date | Event | Price | Change | Sq Ft Price |
|---|---|---|---|---|
| 09/25/2019 09/25/19 | Sold | $216,250 | +1.8% | $96 / Sq Ft |
| 08/19/2019 08/19/19 | Pending | -- | -- | -- |
| 08/02/2019 08/02/19 | For Sale | $212,500 | +37.0% | $95 / Sq Ft |
| 12/23/2013 12/23/13 | Sold | $155,150 | +0.2% | $79 / Sq Ft |
| 11/23/2013 11/23/13 | Pending | -- | -- | -- |
| 07/30/2013 07/30/13 | For Sale | $154,900 | -- | $79 / Sq Ft |
Tax History Compared to Growth
Tax History
| Year | Tax Paid | Tax Assessment Tax Assessment Total Assessment is a certain percentage of the fair market value that is determined by local assessors to be the total taxable value of land and additions on the property. | Land | Improvement |
|---|---|---|---|---|
| 2024 | $2,026 | $55,940 | $6,400 | $49,540 |
| 2023 | $2,026 | $44,030 | $5,600 | $38,430 |
| 2022 | $1,651 | $44,030 | $5,600 | $38,430 |
| 2021 | $1,554 | $44,030 | $5,600 | $38,430 |
| 2020 | $1,837 | $39,920 | $4,800 | $35,120 |
| 2019 | $1,462 | $39,920 | $4,800 | $35,120 |
| 2018 | $1,487 | $39,920 | $4,800 | $35,120 |
| 2017 | $1,781 | $39,920 | $4,800 | $35,120 |
| 2016 | $1,431 | $39,920 | $4,800 | $35,120 |
| 2015 | $1,709 | $38,010 | $5,400 | $32,610 |
| 2014 | $1,709 | $38,010 | $5,400 | $32,610 |
Agents Affiliated with this Home
-
F
Seller's Agent in 2019
Frankie Carter
Century 21 Portfolio-Bold
(870) 450-1793
94 Total Sales
-

Buyer's Agent in 2019
Wayne Mangrum
Warren Real Estate Group
(870) 243-1415
23 Total Sales
-
N
Seller's Agent in 2013
NON MEMBER
NON-MEMBER
-
Sheila Hinson

Buyer's Agent in 2013
Sheila Hinson
Chesser Realty, Inc.
(870) 239-1880
36 Total Sales
Map
Source: Northeast Arkansas Board of REALTORS®
MLS Number: 10081982
APN: 1914-00036-000
- 3106 Craig Cove
- 403 Reed Register Dr
- 1915 N 29th St
- 1816 Reynolds Rd
- 2100 N 29th St
- 1914 Reynolds Rd
- 2511 Sarah Ln
- 2601 Hatcher Dr
- 1103 N 28th St
- 1806 Wedgewood Dr
- 1911 Hyde Park Cove
- 1917 Country Club Rd
- 000 N Rockingchair Rd
- 137 Raymond
- 4063 GRE 934 Rd
- 2305 S 20th St
- 0 N Rockingchair Rd
- 1201 Asa Dr
- 5 Arkansas 135
- 5.38 AC Arkansas 135
- 3104 Chad St
- 3106 Chad St
- 3103 Craig Cove
- 411 Kelli St
- 3103 Chad St
- 3105 Chad St
- 413 Kelli St
- 3108 Chad St
- Lot 35 Craig Cove
- 3105 Craig Cove
- 3101 Chad St
- 3107 Chad St
- 407 Kelli St
- 3107 Craig Cove
- 3110 Chad St
- 404 Reed Register
- 3104 Craig Cove
- 0 Acres Fairview Rd Unit 22010637
- 0 Acres Fairview Rd Unit 22009902
- 6.07 Acres Fairview Rd
