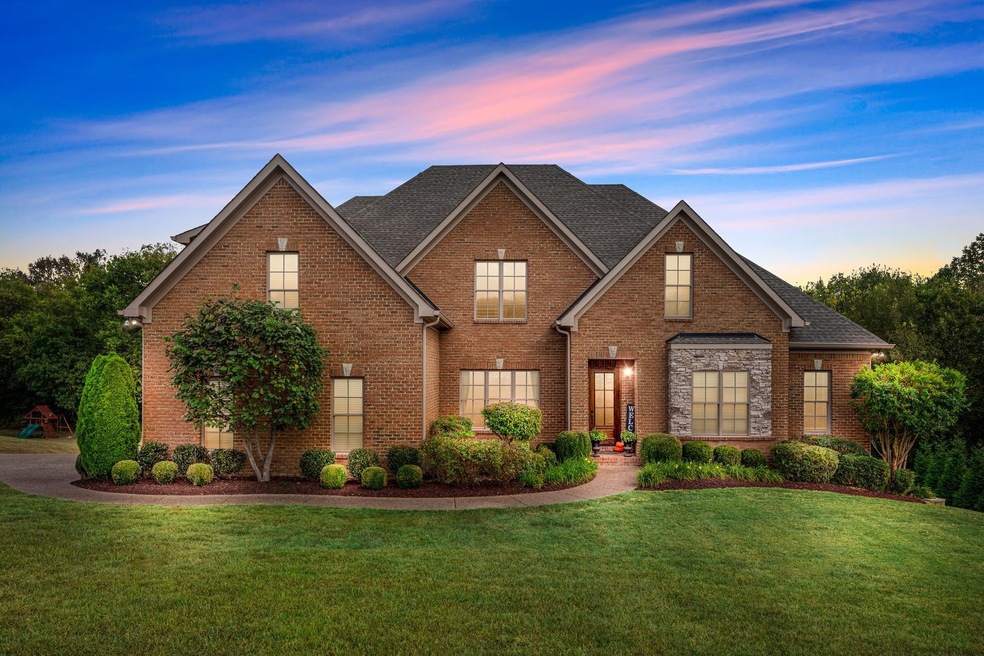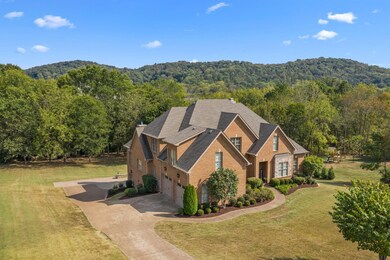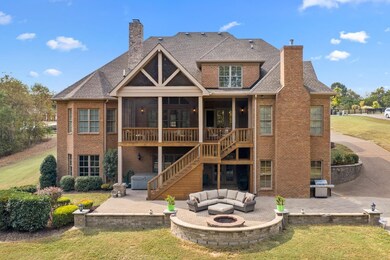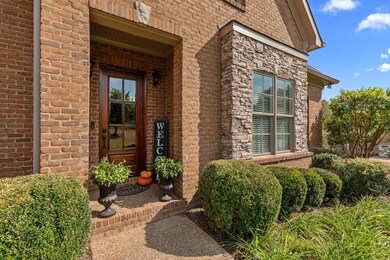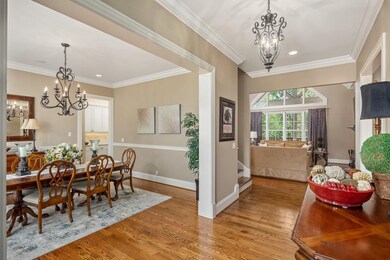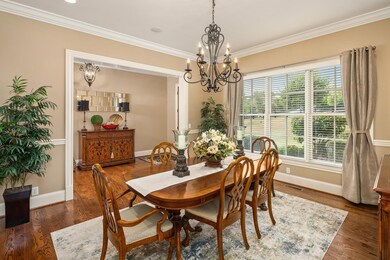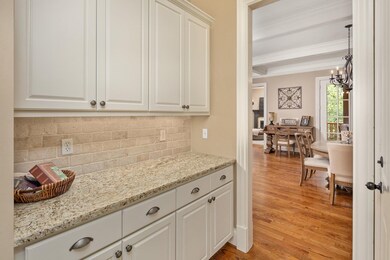
3104 Chase Point Dr Franklin, TN 37067
Highlights
- 1.08 Acre Lot
- Wood Flooring
- Separate Formal Living Room
- Clovercroft Elementary School Rated A
- 2 Fireplaces
- Covered Patio or Porch
About This Home
As of July 2020P Stunning custom built estate w acre lot backing to green space! 2,400 square ft walk out basement w 10+ ft ceilings; Master on main; Extensive outdoor space: paver patio w fire pit, covered deck & large A-framed screened porch. Chef's kitchen w lg island, stainless appliances, coffered ceiling; Open Concept floor plan! Gorgeous family room w stacked stone fireplace; Willco schools incl Brentwood's Ravenwood High! Low HOA; Buyer Financing fell thru. Vacant Easy to show!
Last Agent to Sell the Property
The Ashton Real Estate Group of RE/MAX Advantage License #278725 Listed on: 02/06/2020

Home Details
Home Type
- Single Family
Est. Annual Taxes
- $4,325
Year Built
- Built in 2009
Lot Details
- 1.08 Acre Lot
- Fenced Front Yard
HOA Fees
- $25 Monthly HOA Fees
Parking
- 3 Car Garage
Home Design
- Brick Exterior Construction
Interior Spaces
- Property has 3 Levels
- Central Vacuum
- 2 Fireplaces
- Separate Formal Living Room
- Finished Basement
Kitchen
- Microwave
- Dishwasher
- Disposal
Flooring
- Wood
- Carpet
- Tile
Bedrooms and Bathrooms
- 4 Bedrooms | 1 Main Level Bedroom
- 7 Full Bathrooms
Outdoor Features
- Screened Deck
- Covered Deck
- Covered Patio or Porch
Schools
- Clovercroft Elementary School
- Woodland Middle School
- Ravenwood High School
Utilities
- Cooling Available
- Central Heating
- Septic Tank
Community Details
- Belle Chase Farms Sec 2 Subdivision
Listing and Financial Details
- Assessor Parcel Number 094081B B 00700 00019081B
Ownership History
Purchase Details
Home Financials for this Owner
Home Financials are based on the most recent Mortgage that was taken out on this home.Purchase Details
Home Financials for this Owner
Home Financials are based on the most recent Mortgage that was taken out on this home.Purchase Details
Home Financials for this Owner
Home Financials are based on the most recent Mortgage that was taken out on this home.Purchase Details
Home Financials for this Owner
Home Financials are based on the most recent Mortgage that was taken out on this home.Purchase Details
Home Financials for this Owner
Home Financials are based on the most recent Mortgage that was taken out on this home.Similar Homes in Franklin, TN
Home Values in the Area
Average Home Value in this Area
Purchase History
| Date | Type | Sale Price | Title Company |
|---|---|---|---|
| Warranty Deed | $1,025,000 | Tennessee Title Services Llc | |
| Warranty Deed | $735,000 | Stewart Title Co | |
| Quit Claim Deed | -- | Foundation Title & Escrow Se | |
| Warranty Deed | $183,000 | Advanced Title & Escrow | |
| Warranty Deed | $174,900 | None Available |
Mortgage History
| Date | Status | Loan Amount | Loan Type |
|---|---|---|---|
| Open | $510,400 | New Conventional | |
| Previous Owner | $500,000 | Credit Line Revolving | |
| Previous Owner | $375,000 | No Value Available | |
| Previous Owner | $0 | No Value Available | |
| Previous Owner | $417,000 | New Conventional | |
| Previous Owner | $1,020,000 | Unknown | |
| Previous Owner | $862,000 | Construction | |
| Previous Owner | $174,900 | Purchase Money Mortgage |
Property History
| Date | Event | Price | Change | Sq Ft Price |
|---|---|---|---|---|
| 07/24/2020 07/24/20 | Sold | $1,025,000 | -6.7% | $152 / Sq Ft |
| 06/16/2020 06/16/20 | Pending | -- | -- | -- |
| 02/06/2020 02/06/20 | For Sale | $1,098,699 | +49.5% | $163 / Sq Ft |
| 08/29/2016 08/29/16 | Off Market | $735,000 | -- | -- |
| 07/28/2016 07/28/16 | For Sale | $389,900 | 0.0% | $90 / Sq Ft |
| 11/04/2014 11/04/14 | Off Market | $999,795 | -- | -- |
| 09/21/2014 09/21/14 | For Rent | $999,999 | 0.0% | -- |
| 08/25/2014 08/25/14 | Sold | $735,000 | 0.0% | $170 / Sq Ft |
| 07/10/2012 07/10/12 | Rented | -- | -- | -- |
Tax History Compared to Growth
Tax History
| Year | Tax Paid | Tax Assessment Tax Assessment Total Assessment is a certain percentage of the fair market value that is determined by local assessors to be the total taxable value of land and additions on the property. | Land | Improvement |
|---|---|---|---|---|
| 2024 | $4,759 | $253,125 | $37,175 | $215,950 |
| 2023 | $4,583 | $243,750 | $37,175 | $206,575 |
| 2022 | $4,583 | $243,750 | $37,175 | $206,575 |
| 2021 | $4,583 | $243,750 | $37,175 | $206,575 |
| 2020 | $4,466 | $201,175 | $28,600 | $172,575 |
| 2019 | $4,466 | $201,175 | $28,600 | $172,575 |
| 2018 | $4,325 | $201,175 | $28,600 | $172,575 |
| 2017 | $4,325 | $201,175 | $28,600 | $172,575 |
| 2016 | $4,325 | $201,175 | $28,600 | $172,575 |
| 2015 | -- | $170,550 | $26,000 | $144,550 |
| 2014 | -- | $170,550 | $26,000 | $144,550 |
Agents Affiliated with this Home
-
Gary Ashton

Seller's Agent in 2020
Gary Ashton
Gary Ashton Realt Estate
(615) 398-4439
48 in this area
3,046 Total Sales
-
Angela Tarrance

Seller Co-Listing Agent in 2020
Angela Tarrance
Gary Ashton Realt Estate
(615) 627-6927
7 in this area
147 Total Sales
-
Nancy Cleppe

Buyer's Agent in 2020
Nancy Cleppe
Keller Williams Realty Nashville/Franklin
(615) 476-6590
1 in this area
123 Total Sales
-
N
Seller's Agent in 2014
Nancy Garrett
-
Candace Revelette
C
Buyer's Agent in 2014
Candace Revelette
Onward Real Estate
(615) 456-4022
20 Total Sales
Map
Source: Realtracs
MLS Number: 2120851
APN: 081B-B-007.00
- 3130 Chase Point Dr
- 3416 Dunchurch Ct
- 9554L Cloverrcroft Rd
- 6000 Lookaway Cir
- Plan 25047 at Lookaway Farms
- Plan 25866 at Lookaway Farms
- Plan 25840 at Lookaway Farms
- Plan 25800 at Lookaway Farms
- Plan 25878 at Lookaway Farms
- 6004 Lookaway Cir
- 9553 Clovercroft Rd
- 6066 Lookaway Cir
- 6065 Lookaway Cir
- 6029 Lookaway Cir
- 6028 Lookaway Cir
- 6078 Lookaway Cir
- 6313 Turkey Foot Ct
- 6112 Open Meadow Ln
- 6129 Open Meadow Ln
- 3125 Chase Point Dr
