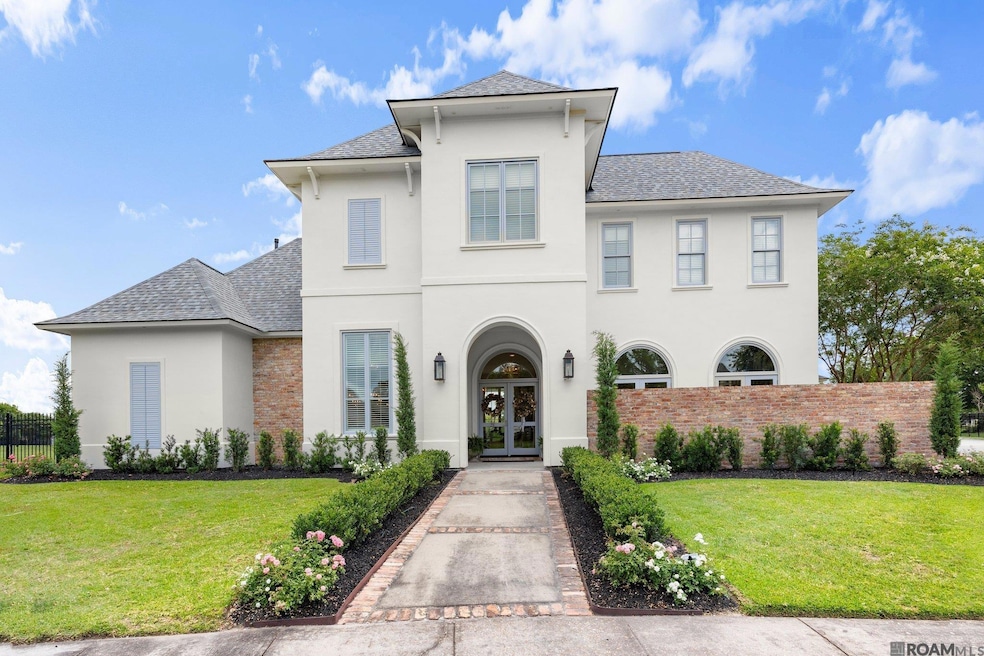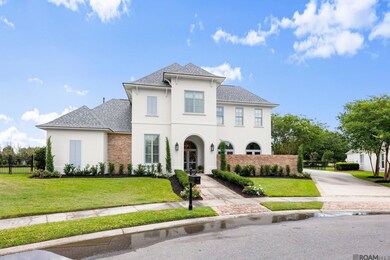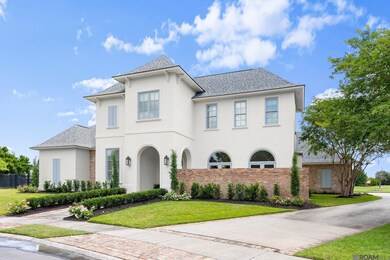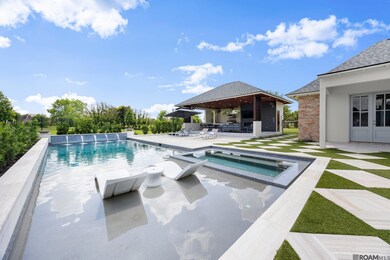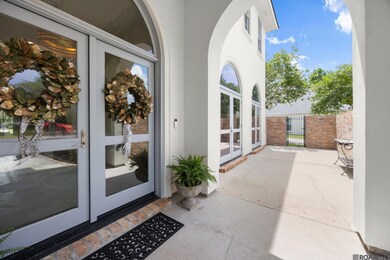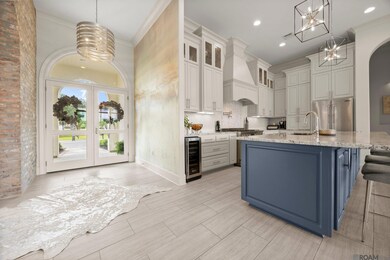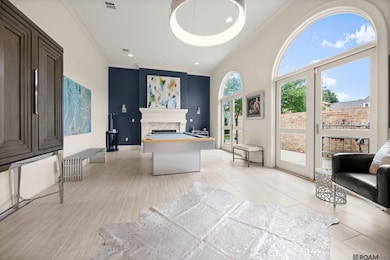
3104 Coates Crossing Baton Rouge, LA 70810
Estimated payment $7,540/month
Highlights
- Cabana
- Sitting Area In Primary Bedroom
- 0.66 Acre Lot
- Sauna
- Golf Course View
- French Architecture
About This Home
Prestigious University Club presents this fabulous custom home on premier lot with well-designed, open floor plan that brings in tons of natural light. There are 4 bedrooms, each with a full bath & walk-in closet with built-in drawers. Home features formal living & dining area with keeping room and large breakfast area with banquette. You will fall in love with the chef’s kitchen with a Jenn-air commercial range, stainless refrigerator, microwave drawer, Allavino wine fridge, and a wide island that accommodates 6 bar stools! The upstairs area includes a landing perfect for a playroom or media room and a bonus room plus two bedrooms and baths. There is also an oversized laundry room, mudroom/office and a 3-car garage. Soaring ceilings lead throughout the home, 12' downstairs and 10-12' upstairs! Resort-style backyard with gunite pool & hot tub by Ewing Aquatech Pools will take your breath away. The stunning outdoor living space complete with custom cabana and outdoor kitchen, fireplace, dishwasher, half bath, and huge sitting area with plenty of green space left for entertaining! Don’t miss the sauna and outdoor shower! Admire the beautiful view of the club's golf practice course from your back porch. Come out for your visit today, there is so much more to see.
Home Details
Home Type
- Single Family
Est. Annual Taxes
- $8,232
Year Built
- Built in 2012
Lot Details
- 0.66 Acre Lot
- Lot Dimensions are 72x167x121x185x129
- Wrought Iron Fence
- Landscaped
HOA Fees
- $146 Monthly HOA Fees
Home Design
- French Architecture
- Brick Exterior Construction
- Slab Foundation
- Frame Construction
- Shingle Roof
Interior Spaces
- 4,126 Sq Ft Home
- 2-Story Property
- Sound System
- Built-In Features
- Crown Molding
- Ceiling height of 9 feet or more
- Gas Log Fireplace
- Window Treatments
- Sauna
- Golf Course Views
- Home Security System
- Washer and Electric Dryer Hookup
Kitchen
- Gas Cooktop
- Range Hood
- Microwave
- Dishwasher
- Stainless Steel Appliances
- Disposal
Flooring
- Wood
- Carpet
- Ceramic Tile
Bedrooms and Bathrooms
- 4 Bedrooms
- Sitting Area In Primary Bedroom
- En-Suite Bathroom
- Walk-In Closet
- Double Vanity
- Soaking Tub
- Multiple Shower Heads
- Separate Shower
Parking
- 3 Car Garage
- Rear-Facing Garage
- Garage Door Opener
Pool
- Cabana
- In Ground Pool
- Gunite Pool
- Spa
- Outdoor Shower
Outdoor Features
- Courtyard
- Covered patio or porch
- Outdoor Fireplace
- Outdoor Kitchen
- Exterior Lighting
- Outdoor Grill
Utilities
- Multiple cooling system units
- Heating System Uses Gas
Community Details
Overview
- Association fees include common areas, ground maintenance, pool hoa, rec facilities, common area maintenance
- University Club Plantation Subdivision
Recreation
- Tennis Courts
- Community Playground
- Park
Map
Home Values in the Area
Average Home Value in this Area
Tax History
| Year | Tax Paid | Tax Assessment Tax Assessment Total Assessment is a certain percentage of the fair market value that is determined by local assessors to be the total taxable value of land and additions on the property. | Land | Improvement |
|---|---|---|---|---|
| 2024 | $8,232 | $76,923 | $12,500 | $64,423 |
| 2023 | $8,232 | $73,250 | $12,500 | $60,750 |
| 2022 | $7,631 | $73,250 | $12,500 | $60,750 |
| 2021 | $7,495 | $73,250 | $12,500 | $60,750 |
| 2020 | $8,266 | $73,250 | $12,500 | $60,750 |
| 2019 | $8,613 | $73,250 | $12,500 | $60,750 |
| 2018 | $8,502 | $73,250 | $12,500 | $60,750 |
| 2017 | $8,502 | $73,250 | $12,500 | $60,750 |
| 2016 | $7,440 | $73,250 | $12,500 | $60,750 |
| 2015 | $7,655 | $75,250 | $12,500 | $62,750 |
| 2014 | $7,488 | $75,250 | $12,500 | $62,750 |
| 2013 | -- | $61,950 | $12,500 | $49,450 |
Property History
| Date | Event | Price | Change | Sq Ft Price |
|---|---|---|---|---|
| 05/25/2025 05/25/25 | Pending | -- | -- | -- |
| 05/24/2025 05/24/25 | For Sale | $1,195,000 | +44.9% | $290 / Sq Ft |
| 08/28/2013 08/28/13 | Sold | -- | -- | -- |
| 07/19/2013 07/19/13 | Pending | -- | -- | -- |
| 06/21/2013 06/21/13 | For Sale | $824,900 | -- | $200 / Sq Ft |
Purchase History
| Date | Type | Sale Price | Title Company |
|---|---|---|---|
| Deed | $198,450 | None Listed On Document | |
| Deed | $198,450 | None Listed On Document | |
| Warranty Deed | $792,000 | -- | |
| Warranty Deed | $125,000 | -- | |
| Deed | $79,500 | -- |
Mortgage History
| Date | Status | Loan Amount | Loan Type |
|---|---|---|---|
| Previous Owner | $635,475 | New Conventional | |
| Previous Owner | $650,250 | New Conventional | |
| Previous Owner | $552,000 | New Conventional | |
| Previous Owner | $554,400 | New Conventional | |
| Previous Owner | $111,000 | Future Advance Clause Open End Mortgage | |
| Previous Owner | $45,000 | Credit Line Revolving | |
| Previous Owner | $417,000 | New Conventional | |
| Previous Owner | $350,000 | No Value Available |
Similar Homes in Baton Rouge, LA
Source: Greater Baton Rouge Association of REALTORS®
MLS Number: 2025009699
APN: 01196405
- 3216 Broad Magnolia Ct
- 15035 Memorial Tower Dr
- 3749 Rue D Orleans
- 3258 Mcclendon Ct
- 3130 Veranda Square Ave
- 3129 Veranda Green Ave
- 3006 Creekstone Way
- 3150 Veranda Lakes Dr
- 510 S Club Ave
- 3027 Lac D Or Ave
- 3216 Creekmere Ln
- 14435 Wally Way
- 3037 Tradition Ave
- 3247 Creekmere Ln
- 3206 Creekmere Ln
- 505 S Club Ave
- 415 Clock Tower Dr
- 3018 Tradition Ave
- 3220 Creekstone Way
- 3462 Waterbury Ave
