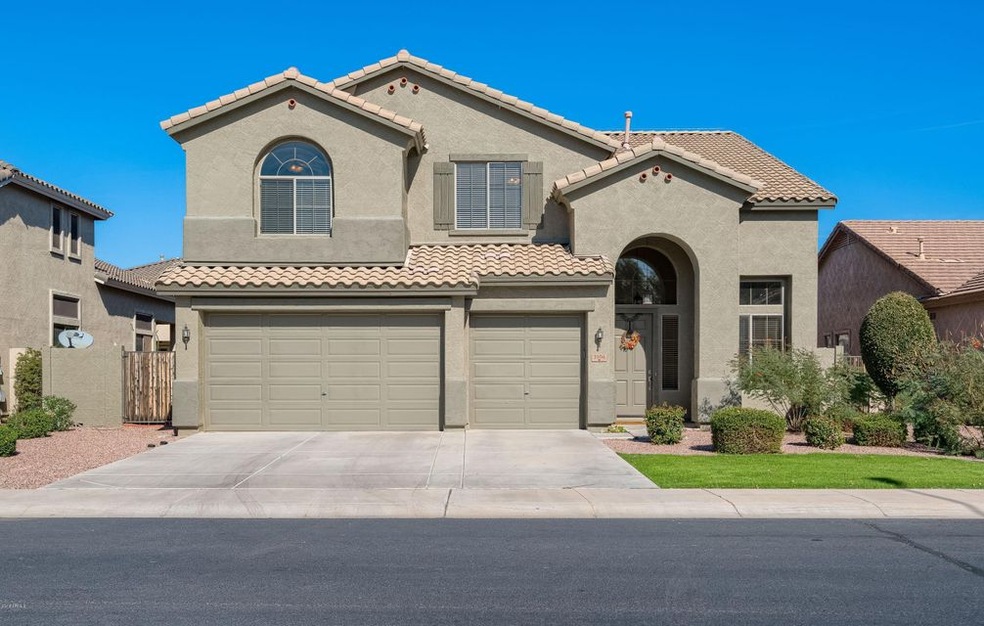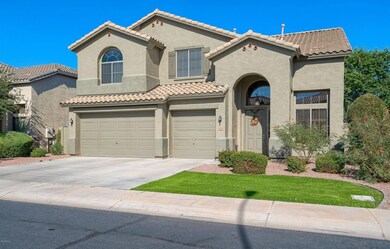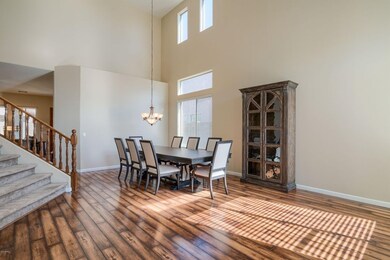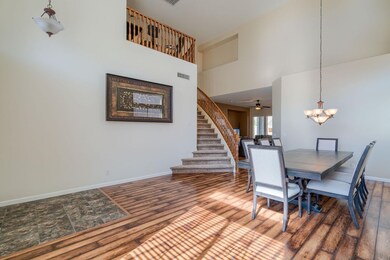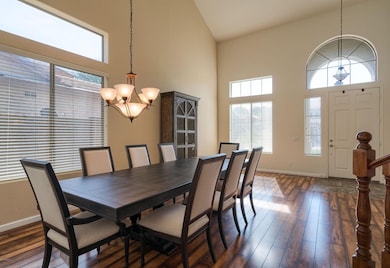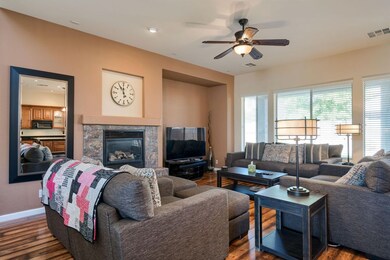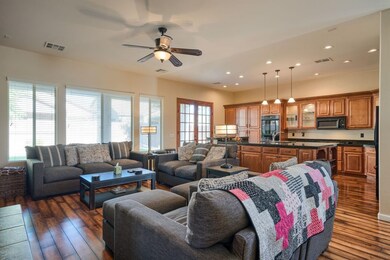
3104 E Cardinal Ct Chandler, AZ 85286
South Chandler NeighborhoodAbout This Home
As of January 2017Wonderful 5 bed, 3.5 bath home on a quiet cul-de-sac street in a well kept neighborhood. Close to shopping, dining and Loop 202. Major upgrades and tasteful finishes. Amazing kitchen with custom alder cabinets, crown molding, huge granite island, double ovens & gas cooktop open to family room. Formal living and dining. Downstairs Master bed and spa-like bath includes separate shower and tub plus large w-i closet. Half bath also downstairs. Upstairs offers 4 bedrooms, one with en suite bath, and an extremely large bonus room, perfect for additional living space or game room. Large upstairs deck. Roomy backyard with extended covered patio and very spacious side yard. 3 car garage with storage and service door. A must see!
Last Agent to Sell the Property
Mary Discher
Urban House Realty Listed on: 11/11/2016
Home Details
Home Type
Single Family
Est. Annual Taxes
$3,152
Year Built
2004
Lot Details
0
Parking
3
Listing Details
- Cross Street: Gilbert & Germann Rds.
- Legal Info Range: 6E
- Property Type: Residential
- HOA #2: N
- Association Fees Land Lease Fee: N
- Recreation Center Fee 2: N
- Recreation Center Fee: N
- Total Monthly Fee Equivalent: 68.33
- Basement: N
- Updated Partial or Full Bathrooms: Partial
- Bathrooms Year Updated: 2007
- Updated Floors: Full
- Items Updated Floor Yr Updated: 2011
- Updated Kitchen: Full
- Items Updated Kitchen Yr Updated: 2007
- Parking Spaces Total Covered Spaces: 3.0
- Separate Den Office Sep Den Office: N
- Year Built: 2004
- Tax Year: 2015
- Directions: South on Gilbert past Germann to Ryan, go East to Adobe, South to Oriole, East to Rincon, South to Cardinal, West to home on Right
- Property Sub Type: Single Family - Detached
- Lot Size Acres: 0.17
- Subdivision Name: PASEO TRAIL PARCELS A B AND C MCR 598-45
- Architectural Style: Contemporary
- Property Attached Yn: No
- ResoBuildingAreaSource: Assessor
- Association Fees:HOA Fee2: 205.0
- Windows:Dual Pane: Yes
- Laundry:Washer Included: Yes
- Laundry:Dryer Included: Yes
- Technology:Cable TV Avail: Yes
- Technology:High Speed Internet Available: Yes
- Special Features: VirtualTour
Interior Features
- Flooring: Carpet, Tile, Wood
- Spa Features: None
- Possible Bedrooms: 6
- Total Bedrooms: 5
- Fireplace Features: 1 Fireplace, Family Room
- Fireplace: Yes
- Interior Amenities: Master Downstairs, 9+ Flat Ceilings, Kitchen Island, Pantry, Double Vanity, Full Bth Master Bdrm, Separate Shwr & Tub, Tub with Jets, High Speed Internet, Granite Counters
- Living Area: 3496.0
- Stories: 2
- Window Features: Double Pane Windows
- Kitchen Features:RangeOven Gas: Yes
- Kitchen Features:Dishwasher2: Yes
- Kitchen Features:Built-in Microwave: Yes
- Fireplace:_one_ Fireplace: Yes
- Community Features:Gated Community2: Yes
- Kitchen Features:Granite Countertops: Yes
- Kitchen Features:Kitchen Island: Yes
- Master Bathroom:Double Sinks: Yes
- Kitchen Features:Disposal2: Yes
- Kitchen Features:Refrigerator2: Yes
- Kitchen Features Pantry: Yes
- Fireplace:Fireplace Family Rm: Yes
- Other Rooms:Family Room: Yes
- Community Features:Children_squote_s Playgrnd: Yes
- Other Rooms:BonusGame Room: Yes
- Kitchen Features:Cook Top Gas: Yes
- Kitchen Features:Multiple Ovens: Yes
Exterior Features
- Fencing: Block
- Exterior Features: Balcony, Covered Patio(s)
- Lot Features: Sprinklers In Rear, Sprinklers In Front, Cul-De-Sac, Gravel/Stone Front, Gravel/Stone Back, Grass Front, Grass Back, Auto Timer H2O Front, Auto Timer H2O Back
- Pool Features: None
- Disclosures: Agency Discl Req, Seller Discl Avail
- Construction Type: Painted, Stucco, Frame - Wood
- Roof: Tile
- Construction:Frame - Wood: Yes
- Exterior Features:Covered Patio(s): Yes
- Exterior Features:Balcony: Yes
Garage/Parking
- Total Covered Spaces: 3.0
- Parking Features: Attch'd Gar Cabinets
- Attached Garage: No
- Garage Spaces: 3.0
- Parking Features:Attch_squote_d Gar Cabinets: Yes
Utilities
- Cooling: Refrigeration, Programmable Thmstat
- Heating: Natural Gas
- Laundry Features: Dryer Included, Inside, Washer Included, Gas Dryer Hookup
- Security: Gated Community
- Water Source: City Water
- Heating:Natural Gas: Yes
Condo/Co-op/Association
- Community Features: Playground
- Association Fee Frequency: Quarterly
- Association Name: Legacy Comm Partner
- Phone: 480-347-1900
- Association: Yes
Association/Amenities
- Association Fees:HOA YN2: Y
- Association Fees:HOA Transfer Fee2: 200.0
- Association Fees:HOA Paid Frequency: Quarterly
- Association Fees:HOA Name4: Legacy Comm Partner
- Association Fees:HOA Telephone4: 480-347-1900
- Association Fees:PAD Fee YN2: N
- Association Fees:Cap ImprovementImpact Fee _percent_: $
- Association Fee Incl:Common Area Maint3: Yes
- Association Fees:Cap ImprovementImpact Fee 2 _percent_: $
Schools
- Elementary School: Weinberg Elementary School
- High School: Basha High School
- Middle Or Junior School: Santan Junior High School
Lot Info
- Land Lease: No
- Lot Size Sq Ft: 7475.0
- Parcel #: 304-56-345
- ResoLotSizeUnits: SquareFeet
Building Info
- Builder Name: Cresleigh Homes
Tax Info
- Tax Annual Amount: 2419.0
- Tax Book Number: 304.00
- Tax Lot: 82
- Tax Map Number: 56.00
Ownership History
Purchase Details
Home Financials for this Owner
Home Financials are based on the most recent Mortgage that was taken out on this home.Purchase Details
Home Financials for this Owner
Home Financials are based on the most recent Mortgage that was taken out on this home.Purchase Details
Home Financials for this Owner
Home Financials are based on the most recent Mortgage that was taken out on this home.Purchase Details
Similar Homes in the area
Home Values in the Area
Average Home Value in this Area
Purchase History
| Date | Type | Sale Price | Title Company |
|---|---|---|---|
| Cash Sale Deed | $387,000 | American Title Svc Agency Ll | |
| Warranty Deed | $369,900 | Equity Title Agency Inc | |
| Warranty Deed | $410,000 | Magnus Title Agency | |
| Cash Sale Deed | $293,674 | First American Title Ins Co |
Mortgage History
| Date | Status | Loan Amount | Loan Type |
|---|---|---|---|
| Previous Owner | $351,400 | New Conventional | |
| Previous Owner | $372,500 | New Conventional | |
| Previous Owner | $369,000 | Purchase Money Mortgage |
Property History
| Date | Event | Price | Change | Sq Ft Price |
|---|---|---|---|---|
| 01/25/2017 01/25/17 | Sold | $387,000 | -0.5% | $111 / Sq Ft |
| 12/22/2016 12/22/16 | Pending | -- | -- | -- |
| 11/11/2016 11/11/16 | For Sale | $389,000 | +5.2% | $111 / Sq Ft |
| 12/04/2014 12/04/14 | Sold | $369,900 | 0.0% | $106 / Sq Ft |
| 10/20/2014 10/20/14 | Pending | -- | -- | -- |
| 10/02/2014 10/02/14 | Price Changed | $369,900 | -1.3% | $106 / Sq Ft |
| 08/07/2014 08/07/14 | For Sale | $374,900 | -- | $107 / Sq Ft |
Tax History Compared to Growth
Tax History
| Year | Tax Paid | Tax Assessment Tax Assessment Total Assessment is a certain percentage of the fair market value that is determined by local assessors to be the total taxable value of land and additions on the property. | Land | Improvement |
|---|---|---|---|---|
| 2025 | $3,152 | $39,076 | -- | -- |
| 2024 | $3,561 | $37,215 | -- | -- |
| 2023 | $3,561 | $52,410 | $10,480 | $41,930 |
| 2022 | $3,449 | $39,160 | $7,830 | $31,330 |
| 2021 | $3,539 | $36,160 | $7,230 | $28,930 |
| 2020 | $3,518 | $35,220 | $7,040 | $28,180 |
| 2019 | $3,396 | $32,460 | $6,490 | $25,970 |
| 2018 | $3,297 | $31,300 | $6,260 | $25,040 |
| 2017 | $3,099 | $30,580 | $6,110 | $24,470 |
| 2016 | $2,499 | $29,050 | $5,810 | $23,240 |
| 2015 | $2,419 | $27,650 | $5,530 | $22,120 |
Agents Affiliated with this Home
-
M
Seller's Agent in 2017
Mary Discher
Urban House Realty
-

Buyer's Agent in 2017
Andrea Lupo
West USA Realty
(602) 620-3727
1 in this area
49 Total Sales
-

Seller's Agent in 2014
Cheryl Kirby
Keller Williams Integrity First
(480) 518-0404
30 Total Sales
-

Buyer's Agent in 2014
David Karaffa
Compass
(480) 686-3022
39 Total Sales
Map
Source: Arizona Regional Multiple Listing Service (ARMLS)
MLS Number: 5523818
APN: 304-56-345
- 3225 E Cardinal Ct
- 2547 S Santa Rita Way
- 3341 E Canary Way
- 3381 E Canary Way
- 3437 E Kingbird Place
- 3387 E Bluejay Dr
- 3693 E Sparrow Place
- 3361 E Wisteria Place
- 3200 S Pinnacle Dr
- 679 E Furness Dr Unit 101
- 675 E Ginko Ave Unit 202
- 4562 S Park Grove St Unit 101
- 2165 S Douglas Dr Unit 182
- 4548 S Renaissance Dr Unit 103
- 3570 E Lantana Dr
- 2784 E Honeysuckle Place
- 759 E Lark St Unit 202
- 3529 E Desert Broom Dr
- 742 E Kingbird Dr
- 778 E Harper St Unit 101
