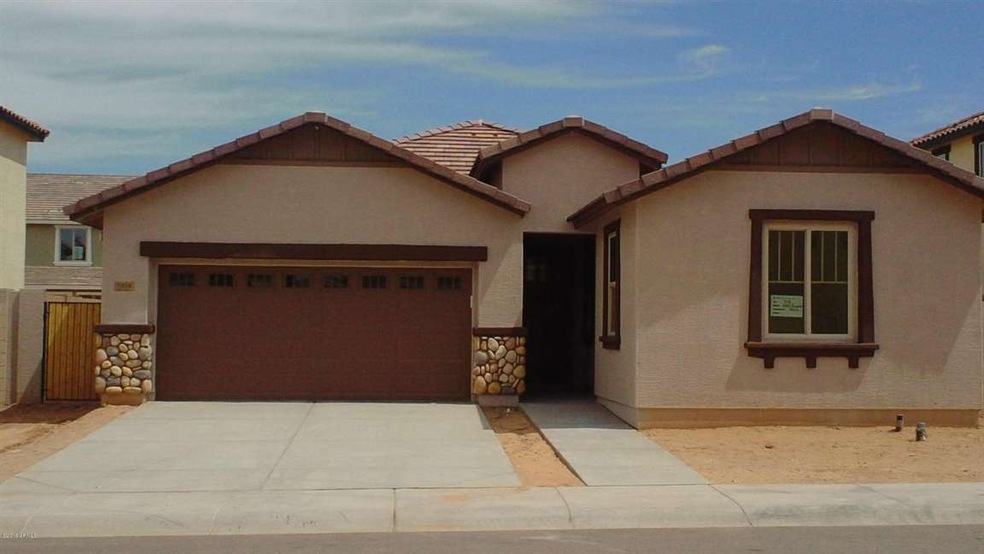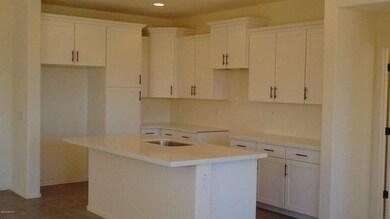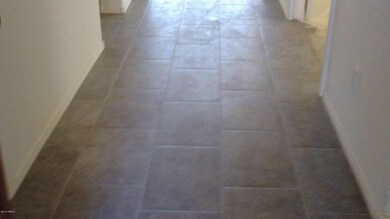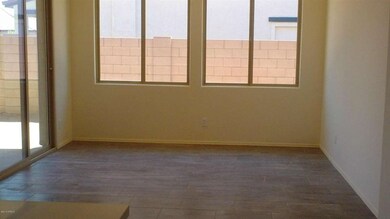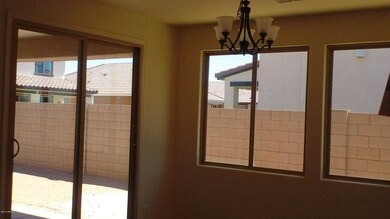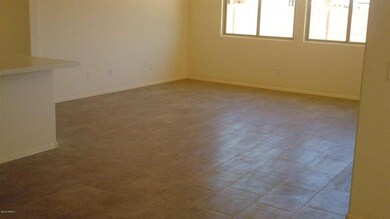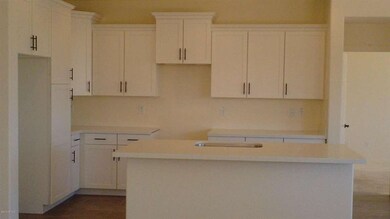
3104 E Roland St Mesa, AZ 85213
Lehi NeighborhoodHighlights
- Gated Community
- Granite Countertops
- 2 Car Direct Access Garage
- Ishikawa Elementary School Rated A-
- Covered patio or porch
- Double Pane Windows
About This Home
As of October 2021Location, location, location! Located in a private gated community with easy access to the Loop 202. Playgrounds, Two 1/2 basket ball courts and sand volleyball court provides plenty of opportunities for playtime for everyone. Very open and spacious great room plan with stunning upgrades including, carpet, Loads of 12X24'' tile, backsplash, quartz kitchen counter, white cabinets,and more. If your buyer likes a clean, contempory look, this home is the one! Stainless microwave, range/oven and diswasher included. Desert front yard landscape package included and to be installed. Single level to be built behind. Come discover all the beauty, fun and convenience of living at Wagon Trail at Lehi Crossing.
Last Agent to Sell the Property
Debra McKown
William Lyon Homes License #SA506500000 Listed on: 06/18/2015
Home Details
Home Type
- Single Family
Est. Annual Taxes
- $2,978
Year Built
- Built in 2015
Lot Details
- 6,300 Sq Ft Lot
- Desert faces the front of the property
- Private Streets
- Block Wall Fence
- Front Yard Sprinklers
- Sprinklers on Timer
HOA Fees
- $81 Monthly HOA Fees
Parking
- 2 Car Direct Access Garage
- Garage Door Opener
Home Design
- Wood Frame Construction
- Tile Roof
- Concrete Roof
- Stucco
Interior Spaces
- 1,794 Sq Ft Home
- 1-Story Property
- Ceiling height of 9 feet or more
- Double Pane Windows
- Low Emissivity Windows
- Vinyl Clad Windows
- Tinted Windows
Kitchen
- Built-In Microwave
- Kitchen Island
- Granite Countertops
Flooring
- Carpet
- Tile
Bedrooms and Bathrooms
- 3 Bedrooms
- Primary Bathroom is a Full Bathroom
- 2 Bathrooms
- Dual Vanity Sinks in Primary Bathroom
- Bathtub With Separate Shower Stall
Outdoor Features
- Covered patio or porch
Schools
- Ishikawa Elementary School
- Stapley Junior High School
- Mountain View High School
Utilities
- Central Air
- Heating Available
- Water Softener
- High Speed Internet
- Cable TV Available
Listing and Financial Details
- Tax Lot 418
- Assessor Parcel Number 141-18-136
Community Details
Overview
- Association fees include ground maintenance, street maintenance
- City Property Association, Phone Number (602) 437-4777
- Built by Willaim Lyon Homes, Inc.
- Lehi Crossing Phases 4 5 Subdivision, 4003 H Floorplan
- FHA/VA Approved Complex
Recreation
- Community Playground
- Bike Trail
Security
- Gated Community
Ownership History
Purchase Details
Home Financials for this Owner
Home Financials are based on the most recent Mortgage that was taken out on this home.Purchase Details
Home Financials for this Owner
Home Financials are based on the most recent Mortgage that was taken out on this home.Purchase Details
Home Financials for this Owner
Home Financials are based on the most recent Mortgage that was taken out on this home.Similar Homes in Mesa, AZ
Home Values in the Area
Average Home Value in this Area
Purchase History
| Date | Type | Sale Price | Title Company |
|---|---|---|---|
| Warranty Deed | $485,000 | Clear Title Agency Of Az | |
| Interfamily Deed Transfer | -- | Driggs Title Agency Inc | |
| Special Warranty Deed | $274,401 | Security Title Agency Inc | |
| Special Warranty Deed | -- | Security Title Agency Inc |
Mortgage History
| Date | Status | Loan Amount | Loan Type |
|---|---|---|---|
| Open | $388,000 | New Conventional | |
| Previous Owner | $262,000 | New Conventional | |
| Previous Owner | $254,800 | New Conventional |
Property History
| Date | Event | Price | Change | Sq Ft Price |
|---|---|---|---|---|
| 10/29/2021 10/29/21 | Sold | $485,000 | +3.2% | $271 / Sq Ft |
| 09/29/2021 09/29/21 | Pending | -- | -- | -- |
| 09/22/2021 09/22/21 | For Sale | $469,994 | +71.3% | $262 / Sq Ft |
| 10/16/2015 10/16/15 | Sold | $274,401 | 0.0% | $153 / Sq Ft |
| 08/09/2015 08/09/15 | Pending | -- | -- | -- |
| 06/18/2015 06/18/15 | For Sale | $274,476 | -- | $153 / Sq Ft |
Tax History Compared to Growth
Tax History
| Year | Tax Paid | Tax Assessment Tax Assessment Total Assessment is a certain percentage of the fair market value that is determined by local assessors to be the total taxable value of land and additions on the property. | Land | Improvement |
|---|---|---|---|---|
| 2025 | $2,978 | $26,316 | -- | -- |
| 2024 | $2,209 | $25,063 | -- | -- |
| 2023 | $2,209 | $39,880 | $7,970 | $31,910 |
| 2022 | $2,161 | $31,030 | $6,200 | $24,830 |
| 2021 | $2,220 | $28,700 | $5,740 | $22,960 |
| 2020 | $2,190 | $26,420 | $5,280 | $21,140 |
| 2019 | $2,029 | $24,260 | $4,850 | $19,410 |
| 2018 | $1,937 | $21,930 | $4,380 | $17,550 |
| 2017 | $1,876 | $23,130 | $4,620 | $18,510 |
| 2016 | $1,843 | $22,320 | $4,460 | $17,860 |
| 2015 | $243 | $5,328 | $5,328 | $0 |
Agents Affiliated with this Home
-
Braden Johnson

Seller's Agent in 2021
Braden Johnson
Limitless Real Estate
(480) 228-2749
1 in this area
151 Total Sales
-
Jason LaFlesch

Seller Co-Listing Agent in 2021
Jason LaFlesch
Results Realty
(602) 369-4663
1 in this area
261 Total Sales
-
Annette Nelson

Buyer's Agent in 2021
Annette Nelson
HomeSmart
(602) 527-2222
2 in this area
81 Total Sales
-
D
Seller's Agent in 2015
Debra McKown
William Lyon Homes
-
Jeffrey DeBacker

Buyer's Agent in 2015
Jeffrey DeBacker
Long Realty Company
(480) 220-9364
37 Total Sales
Map
Source: Arizona Regional Multiple Listing Service (ARMLS)
MLS Number: 5295994
APN: 141-18-136
- 3326 N 31st St
- 2920 E Virginia St
- 2854 E Virginia St
- 2903 E Quenton St
- 2636 E Virginia St
- 3638 E Roland St
- 3637 E Rochelle Cir
- 3523 E Presidio Cir
- 2559 E Virginia Cir
- 2546 E Russell St
- 2712 E Palm St
- 2741 E Odessa St
- 2541 E Presidio St
- 2538 E Preston St
- 2061 North Orchard Unit 42
- 2517 E Presidio St
- 2508 E Preston St
- 3058 E Nance St
- 3251 E Mcdowell Rd
- 3750 E Palm St
