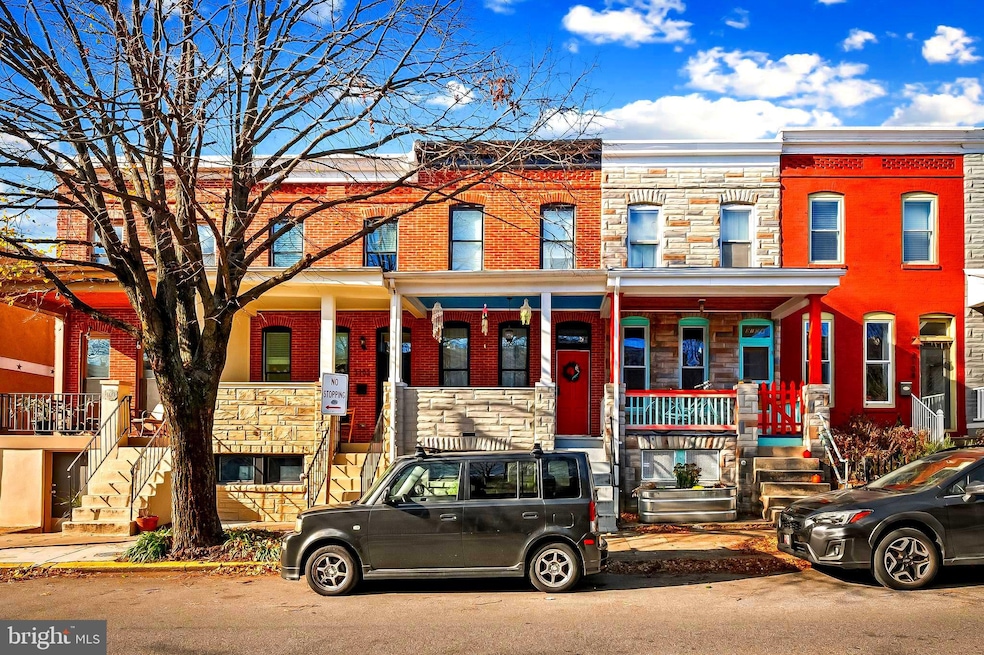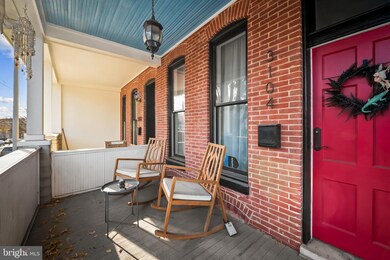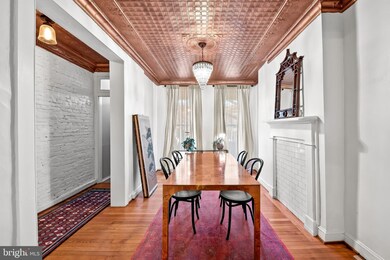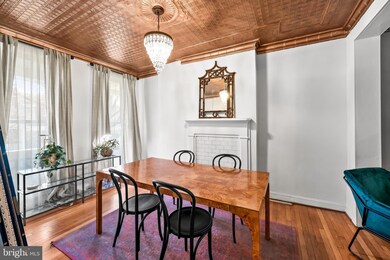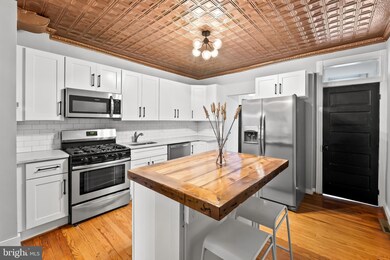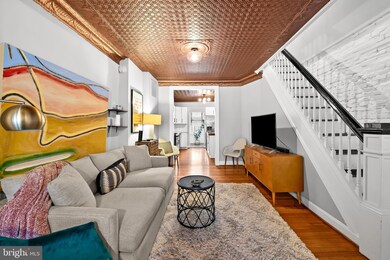
3104 Keswick Rd Baltimore, MD 21211
Hampden NeighborhoodHighlights
- Open Floorplan
- Wood Flooring
- No HOA
- Traditional Architecture
- Mud Room
- Upgraded Countertops
About This Home
As of March 2025Baltimore people know that every neighborhood has its unique personality and charm. Hampden, with it's casual vibe, great bars and restaurants, quaint shops, and close knit community, is one of the special places in this city. Convenient for commuters, great for staying local, and just across the street from one of the nicest parks in town. So the location is great, what about the house? Greeted by a charming front porch, as you step inside you realize quickly that this is a quintessential Hampden house (and we don't use the word "quintessential" around here like some ChatGPT created listing remarks). There's a bright open parlor used as a dining room; you can set up the living space to fit your lifestyle. The kitchen has plenty of room for a few aspiring chefs, with a powder room, laundry, and mud room behind. Upstairs you'll find a primary suite with unique style, and the second bedroom suite has plenty of space to be used as a home office as well as for your guests. Back downstairs, the basement has been improved and could certainly be a home office, TV space, or a great spot to keep that Peloton you are definitely going to start using again in January. But, as the legendary Ron Popeil might say, there's more! This house has PARKING *and* four years left on a CHAP tax credit. If you are moving to Hampden, there really aren't any other choices.
Last Agent to Sell the Property
Cummings & Co. Realtors License #645863 Listed on: 12/10/2024

Townhouse Details
Home Type
- Townhome
Est. Annual Taxes
- $7,346
Year Built
- Built in 1900 | Remodeled in 2019
Lot Details
- Property is in excellent condition
Home Design
- Traditional Architecture
- Block Foundation
- Vinyl Siding
- Brick Front
Interior Spaces
- Property has 2 Levels
- Open Floorplan
- Beamed Ceilings
- Ceiling Fan
- Mud Room
- Living Room
- Dining Room
- Storage Room
- Improved Basement
- Interior Basement Entry
Kitchen
- Eat-In Kitchen
- Stove
- Built-In Microwave
- Dishwasher
- Stainless Steel Appliances
- Kitchen Island
- Upgraded Countertops
Flooring
- Wood
- Tile or Brick
Bedrooms and Bathrooms
- 2 Bedrooms
- En-Suite Primary Bedroom
- En-Suite Bathroom
- Bathtub with Shower
- Walk-in Shower
Laundry
- Laundry Room
- Stacked Washer and Dryer
Parking
- Driveway
- On-Street Parking
- Off-Street Parking
Utilities
- Forced Air Heating and Cooling System
- Natural Gas Water Heater
- Municipal Trash
Community Details
- No Home Owners Association
- Hampden Historic District Subdivision
Listing and Financial Details
- Tax Lot 003
- Assessor Parcel Number 0313123502A003
Ownership History
Purchase Details
Home Financials for this Owner
Home Financials are based on the most recent Mortgage that was taken out on this home.Purchase Details
Home Financials for this Owner
Home Financials are based on the most recent Mortgage that was taken out on this home.Purchase Details
Home Financials for this Owner
Home Financials are based on the most recent Mortgage that was taken out on this home.Purchase Details
Home Financials for this Owner
Home Financials are based on the most recent Mortgage that was taken out on this home.Similar Homes in Baltimore, MD
Home Values in the Area
Average Home Value in this Area
Purchase History
| Date | Type | Sale Price | Title Company |
|---|---|---|---|
| Deed | $355,000 | Lawyers Express Title | |
| Deed | $355,000 | Lawyers Express Title | |
| Deed | $283,000 | New Line Title & Escrow Co | |
| Deed | $90,000 | Clear Title Group | |
| Deed | $50,400 | -- |
Mortgage History
| Date | Status | Loan Amount | Loan Type |
|---|---|---|---|
| Open | $284,000 | New Conventional | |
| Closed | $284,000 | New Conventional | |
| Previous Owner | $268,850 | New Conventional | |
| Previous Owner | $30,000 | No Value Available |
Property History
| Date | Event | Price | Change | Sq Ft Price |
|---|---|---|---|---|
| 03/03/2025 03/03/25 | Sold | $355,000 | +1.4% | $286 / Sq Ft |
| 02/10/2025 02/10/25 | Pending | -- | -- | -- |
| 12/10/2024 12/10/24 | For Sale | $350,000 | +23.7% | $282 / Sq Ft |
| 11/25/2019 11/25/19 | Sold | $283,000 | -5.5% | $259 / Sq Ft |
| 09/06/2019 09/06/19 | For Sale | $299,500 | +232.8% | $274 / Sq Ft |
| 01/09/2019 01/09/19 | For Sale | $90,000 | 0.0% | $82 / Sq Ft |
| 01/02/2019 01/02/19 | Sold | $90,000 | -- | $82 / Sq Ft |
| 11/14/2018 11/14/18 | Pending | -- | -- | -- |
Tax History Compared to Growth
Tax History
| Year | Tax Paid | Tax Assessment Tax Assessment Total Assessment is a certain percentage of the fair market value that is determined by local assessors to be the total taxable value of land and additions on the property. | Land | Improvement |
|---|---|---|---|---|
| 2025 | $2,107 | $326,700 | $70,000 | $256,700 |
| 2024 | $2,107 | $311,267 | $0 | $0 |
| 2023 | $1,808 | $295,833 | $0 | $0 |
| 2022 | $1,651 | $280,400 | $70,000 | $210,400 |
| 2021 | $6,570 | $278,400 | $0 | $0 |
| 2020 | $2,194 | $276,400 | $0 | $0 |
| 2019 | $3,540 | $150,700 | $70,000 | $80,700 |
| 2018 | $1,845 | $144,500 | $0 | $0 |
| 2017 | $1,791 | $138,300 | $0 | $0 |
| 2016 | -- | $132,100 | $0 | $0 |
| 2015 | $1,544 | $132,100 | $0 | $0 |
| 2014 | $1,544 | $132,100 | $0 | $0 |
Agents Affiliated with this Home
-
Paul Stagg

Seller's Agent in 2025
Paul Stagg
Cummings & Co Realtors
(410) 935-9575
1 in this area
99 Total Sales
-
Sarah London

Seller Co-Listing Agent in 2025
Sarah London
Cummings & Co Realtors
(803) 292-1796
1 in this area
39 Total Sales
-
Anne Henslee

Buyer's Agent in 2025
Anne Henslee
Cummings & Co Realtors
(410) 967-2652
2 in this area
111 Total Sales
-
Megan Richardson

Seller's Agent in 2019
Megan Richardson
Cummings & Co Realtors
(443) 955-0540
4 in this area
123 Total Sales
-
Wendy LaGrant

Seller Co-Listing Agent in 2019
Wendy LaGrant
Cummings & Co Realtors
(443) 253-2498
4 in this area
124 Total Sales
-
Stephen Travieso
S
Buyer's Agent in 2019
Stephen Travieso
Cummings & Co Realtors
(443) 722-1811
4 in this area
19 Total Sales
Map
Source: Bright MLS
MLS Number: MDBA2149998
APN: 3502A-003
- 3131 Tilden Dr
- 3024 Keswick Rd
- 304 W 31st St
- 3344 Keswick Rd
- 917 W 33rd St
- 3320 Paine St
- 3348 Chestnut Ave
- 838 W 34th St
- 846 W 34th St
- 3428 Chestnut Ave
- 324 W 29th St
- 2829 Hampden Ave
- 3457 Chestnut Ave
- 2837 Huntingdon Ave
- 3431 Roland Ave
- 2813 Miles Ave
- 845 Wellington St
- 200 W 29th St
- 3540 Keswick Rd
- 607 W 36th St
