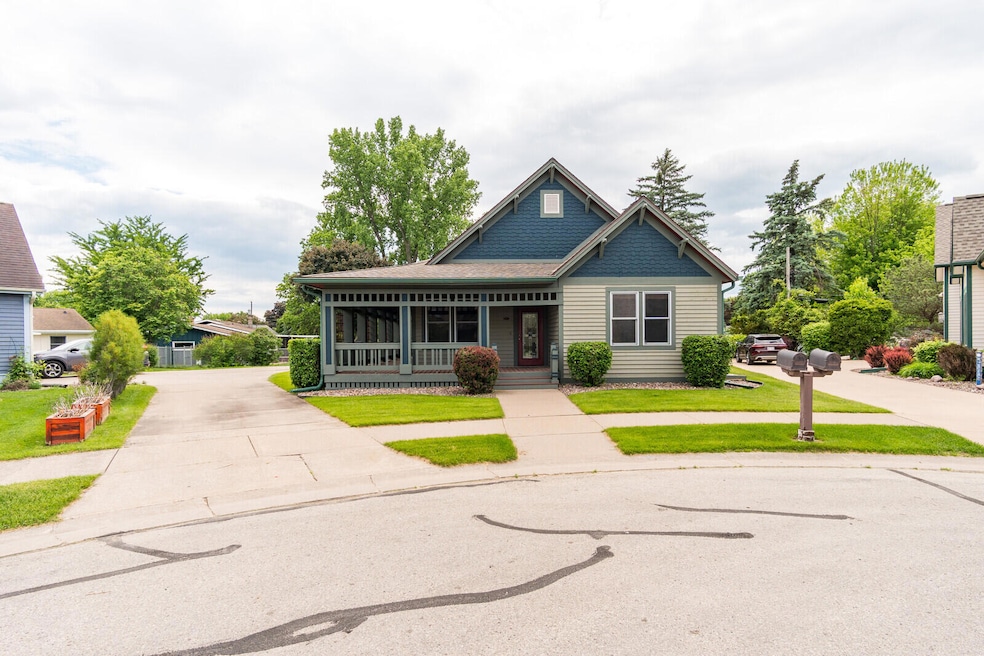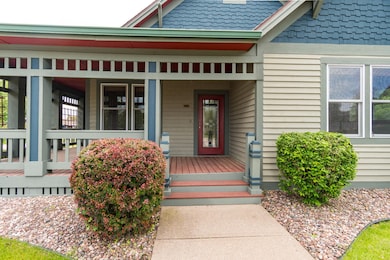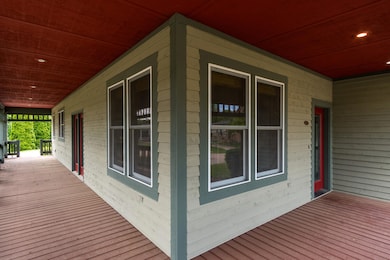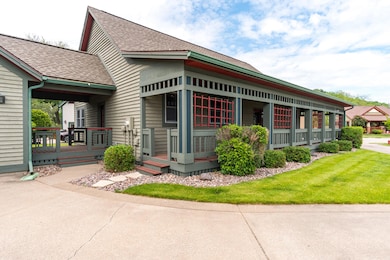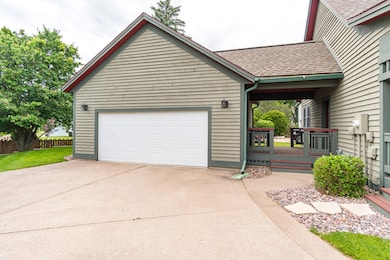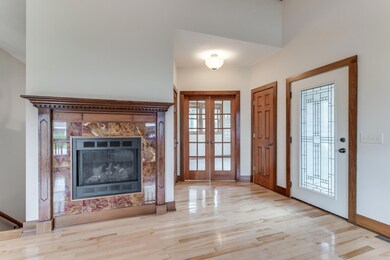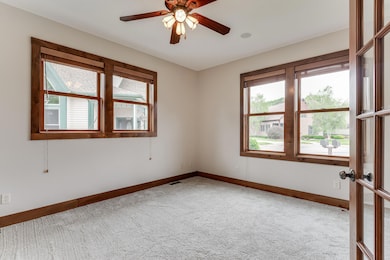
3104 Mac Harley Ln La Crosse, WI 54601
Estimated payment $2,660/month
Highlights
- Vaulted Ceiling
- 2 Car Detached Garage
- Forced Air Heating and Cooling System
- Ranch Style House
- Cul-De-Sac
About This Home
Tucked at the end of a quiet cul-de-sac, this charming cottage-style home offers privacy, character, and modern comfort. A wrap-around deck invites you to relax and enjoy the peaceful setting. The gourmet kitchen with a sub zero refrigerator, is a chef's dream, and the main floor laundry adds everyday convenience. The spacious master ensuite provides a private retreat, and the finished lower level offers versatile living space. With an outdoor irrigation system and numerous updates throughout, this home is as practical as it is beautiful. Ideally located near shops, restaurants, and scenic hiking/walking trails, it's the perfect blend of tranquility and accessibility. HOA fees $720 annually. Back up offers accepted.
Home Details
Home Type
- Single Family
Est. Annual Taxes
- $6,994
Lot Details
- 9,148 Sq Ft Lot
- Cul-De-Sac
- Sprinkler System
Parking
- 2 Car Detached Garage
- Garage Door Opener
- Shared Driveway
Home Design
- Ranch Style House
- Poured Concrete
Interior Spaces
- 2,630 Sq Ft Home
- Vaulted Ceiling
Kitchen
- Oven
- Range
- Microwave
- Dishwasher
- Disposal
Bedrooms and Bathrooms
- 4 Bedrooms
Laundry
- Dryer
- Washer
Finished Basement
- Basement Fills Entire Space Under The House
- Finished Basement Bathroom
- Basement Windows
Utilities
- Forced Air Heating and Cooling System
- Heating System Uses Natural Gas
Listing and Financial Details
- Exclusions: All seller's personal property.
- Assessor Parcel Number 017050776070
Map
Home Values in the Area
Average Home Value in this Area
Tax History
| Year | Tax Paid | Tax Assessment Tax Assessment Total Assessment is a certain percentage of the fair market value that is determined by local assessors to be the total taxable value of land and additions on the property. | Land | Improvement |
|---|---|---|---|---|
| 2024 | $6,928 | $331,800 | $41,300 | $290,500 |
| 2023 | $6,779 | $331,800 | $41,300 | $290,500 |
| 2022 | $6,497 | $331,800 | $41,300 | $290,500 |
| 2021 | $6,817 | $261,500 | $41,300 | $220,200 |
| 2020 | $6,626 | $261,500 | $41,300 | $220,200 |
| 2019 | $6,629 | $261,500 | $41,300 | $220,200 |
| 2018 | $6,878 | $238,500 | $39,900 | $198,600 |
| 2017 | $6,868 | $238,500 | $39,900 | $198,600 |
| 2016 | $7,079 | $243,300 | $39,900 | $203,400 |
| 2015 | $7,006 | $243,300 | $39,900 | $203,400 |
| 2014 | $6,984 | $243,300 | $39,900 | $203,400 |
| 2013 | $7,195 | $243,300 | $39,900 | $203,400 |
Property History
| Date | Event | Price | Change | Sq Ft Price |
|---|---|---|---|---|
| 07/10/2025 07/10/25 | Pending | -- | -- | -- |
| 06/25/2025 06/25/25 | Price Changed | $375,000 | -3.8% | $143 / Sq Ft |
| 06/05/2025 06/05/25 | For Sale | $390,000 | -- | $148 / Sq Ft |
Purchase History
| Date | Type | Sale Price | Title Company |
|---|---|---|---|
| Warranty Deed | -- | None Available | |
| Warranty Deed | $237,000 | None Available |
Similar Homes in La Crosse, WI
Source: Metro MLS
MLS Number: 1920850
APN: 017-050776-070
- 2915 Glendale Ave
- 2602 26th St S
- 2814 27th St S
- 2053 29th St S
- 2424 Glendale Ave
- 2525 Losey Blvd S
- 2147 Sunrise Dr
- 2126 Sunrise Dr
- 3055 State Rd
- 3122 29th Ct S
- 3313 Rosehill Place
- 1725 Ohlsun Ct
- 3202 34th St S
- 3142 26th St S
- 3131 Losey Blvd S
- N1967 Joy Ln
- 3218 29th Ct S
- 1906 22nd St S
- 2927 Leonard St
- 2505 Robinsdale Ave
