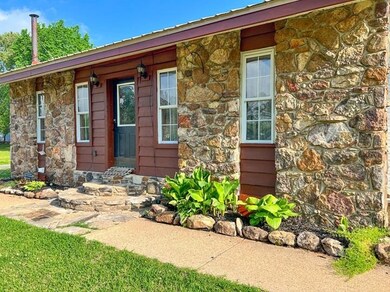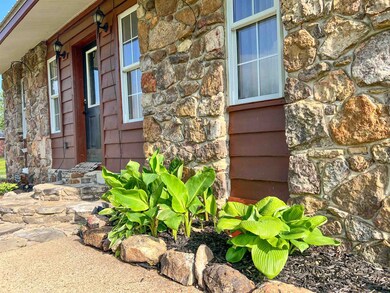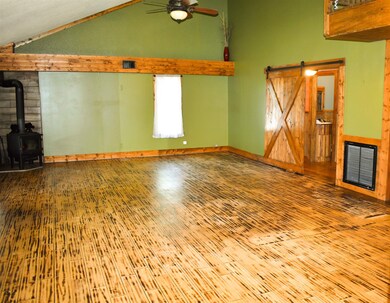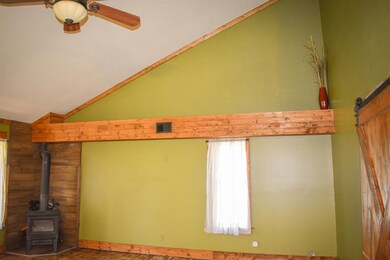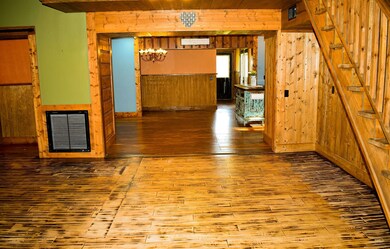
3104 Martin Dr Mountain View, AR 72560
Highlights
- All Bedrooms Downstairs
- Wood Burning Stove
- Wood Flooring
- Deck
- Traditional Architecture
- Bonus Room
About This Home
As of June 2024A charming home for those seeking the quiet country lifestyle yet close to town in Flatwoods! This stunning home offers an open floor plan with vaulted ceilings including an upstairs loft that creates an atmosphere of airy spaciousness. The kitchen, complete with modern appliances and a convenient island bar, seamlessly connects with the dining space, making it ideal for both daily living and entertaining guests. Off the kitchen/dining area are 2 additional rooms and full bath that lead out to the covered parking. A private guest suite w/en-suite and a full bath is hidden off the living room behind a sliding barn door. Just off the stairs is a wine bar that leads to where the main large private master bedroom awaits. This room offers comfort and a retreat-like feel, accompanied by an en-suite bathroom and private back patio. The backyard was designed specifically for entertainment. An outdoor kitchen and fire-pit creates an inviting atmosphere for meals, socializing, and creating memories with friends and family. Storage shed and irrigation system on an oversized lot completes the list. Don't miss out on this extraordinary opportunity to call this place home!
Last Agent to Sell the Property
Century 21 Middleton Listed on: 04/26/2024
Last Buyer's Agent
Sharon Roberts
Peace Mountain Realty, LLC
Home Details
Home Type
- Single Family
Est. Annual Taxes
- $761
Year Built
- Built in 1980
Lot Details
- 0.77 Acre Lot
- Wood Fence
- Level Lot
Home Design
- Traditional Architecture
- Country Style Home
- Combination Foundation
- Metal Roof
- Metal Siding
- Stone Exterior Construction
Interior Spaces
- 2,455 Sq Ft Home
- 1.5-Story Property
- Dry Bar
- Wood Burning Stove
- Combination Dining and Living Room
- Bonus Room
- Washer and Gas Dryer Hookup
Kitchen
- Electric Range
- Stove
- Microwave
- Plumbed For Ice Maker
- Dishwasher
Flooring
- Wood
- Carpet
- Laminate
- Tile
- Vinyl
Bedrooms and Bathrooms
- 4 Bedrooms
- All Bedrooms Down
- 4 Full Bathrooms
Parking
- 1 Car Garage
- Carport
Outdoor Features
- Deck
- Covered patio or porch
- Outdoor Storage
Utilities
- Central Heating and Cooling System
- Mini Split Air Conditioners
- Mini Split Heat Pump
- Electric Water Heater
Ownership History
Purchase Details
Purchase Details
Home Financials for this Owner
Home Financials are based on the most recent Mortgage that was taken out on this home.Purchase Details
Home Financials for this Owner
Home Financials are based on the most recent Mortgage that was taken out on this home.Purchase Details
Home Financials for this Owner
Home Financials are based on the most recent Mortgage that was taken out on this home.Similar Homes in Mountain View, AR
Home Values in the Area
Average Home Value in this Area
Purchase History
| Date | Type | Sale Price | Title Company |
|---|---|---|---|
| Contract Of Sale | $136,850 | -- | |
| Warranty Deed | $223,900 | Hometown Title | |
| Warranty Deed | $130,100 | None Available | |
| Warranty Deed | -- | -- |
Mortgage History
| Date | Status | Loan Amount | Loan Type |
|---|---|---|---|
| Open | $149,000 | New Conventional | |
| Open | $223,900 | VA | |
| Previous Owner | $187,000 | VA | |
| Previous Owner | $131,414 | New Conventional | |
| Previous Owner | $93,078 | FHA | |
| Previous Owner | $92,270 | No Value Available |
Property History
| Date | Event | Price | Change | Sq Ft Price |
|---|---|---|---|---|
| 06/03/2024 06/03/24 | Sold | $249,000 | 0.0% | $101 / Sq Ft |
| 05/25/2024 05/25/24 | Pending | -- | -- | -- |
| 04/26/2024 04/26/24 | For Sale | $249,000 | +15.8% | $101 / Sq Ft |
| 12/20/2022 12/20/22 | Pending | -- | -- | -- |
| 12/16/2022 12/16/22 | Sold | $215,000 | -10.0% | $88 / Sq Ft |
| 08/31/2022 08/31/22 | Price Changed | $239,000 | -4.4% | $97 / Sq Ft |
| 07/12/2022 07/12/22 | Price Changed | $250,000 | -16.6% | $102 / Sq Ft |
| 06/08/2022 06/08/22 | Price Changed | $299,900 | -14.3% | $122 / Sq Ft |
| 06/01/2022 06/01/22 | For Sale | $349,900 | -- | $143 / Sq Ft |
Tax History Compared to Growth
Tax History
| Year | Tax Paid | Tax Assessment Tax Assessment Total Assessment is a certain percentage of the fair market value that is determined by local assessors to be the total taxable value of land and additions on the property. | Land | Improvement |
|---|---|---|---|---|
| 2024 | $1,203 | $31,660 | $4,000 | $27,660 |
| 2023 | $1,203 | $31,660 | $4,000 | $27,660 |
| 2022 | $761 | $29,880 | $4,000 | $25,880 |
| 2021 | $761 | $29,880 | $4,000 | $25,880 |
| 2020 | $1,204 | $31,670 | $4,000 | $27,670 |
| 2019 | $671 | $27,520 | $4,000 | $23,520 |
| 2018 | $696 | $27,520 | $4,000 | $23,520 |
| 2017 | $690 | $27,360 | $4,000 | $23,360 |
| 2016 | -- | $27,360 | $4,000 | $23,360 |
| 2015 | -- | $29,100 | $4,000 | $25,100 |
| 2014 | -- | $25,410 | $4,000 | $21,410 |
| 2013 | -- | $25,410 | $4,000 | $21,410 |
Agents Affiliated with this Home
-
M
Seller's Agent in 2024
Michelle Hutchings-Middleton
Century 21 Middleton
(870) 214-3696
9 in this area
22 Total Sales
-
S
Buyer's Agent in 2024
Sharon Roberts
Peace Mountain Realty, LLC
-

Seller's Agent in 2022
Lee Ann Thomas
RE/MAX
(870) 269-4300
147 in this area
277 Total Sales
-

Buyer's Agent in 2022
Frederick Hubberd
RE/MAX
(870) 213-5417
64 in this area
129 Total Sales
Map
Source: Cooperative Arkansas REALTORS® MLS
MLS Number: 24014362
APN: 727-00013-000
- 203 Altman Dr
- 0 E Main St
- 2305 Town And Country St
- 00 Herst Rd
- 22 Sylamore Vista Ln
- 000 Maple
- Lot 8 Killian St
- Lot 7 Killian St
- Lot 5 Killian St
- 123 Highway 5
- Lot 2 State 14
- 206 N Riggsville Dr
- 1509 Cynthia St
- 1308 Chimney Rock St
- 14501 Hwy 5
- 14501 Arkansas 5
- 1502 Cynthia St
- 1656 Airport Dr
- 794 Blue Ridge Dr
- 1013 Shipman Dr

