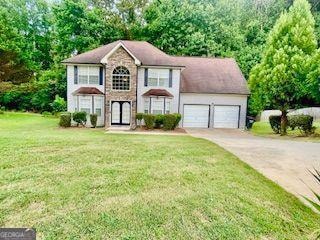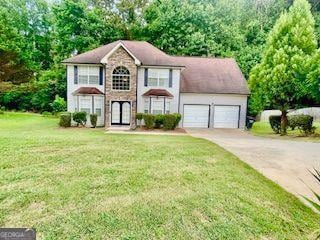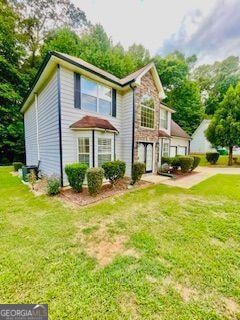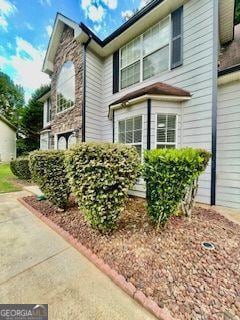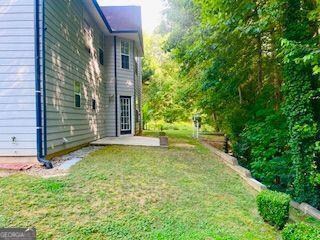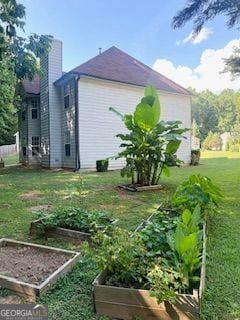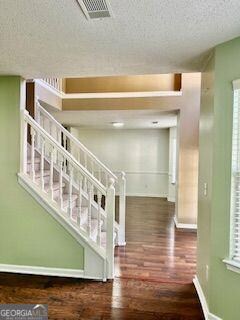3104 Mineral Ridge Ln Stone Mountain, GA 30087
Highlights
- Very Popular Property
- Vaulted Ceiling
- Cul-De-Sac
- Contemporary Architecture
- Stainless Steel Appliances
- Laundry in Mud Room
About This Home
Welcome home! This gorgeous 4 bedroom 2.5 bath home is nestled in a quiet cul de sac seated on half an acre. Boasting over 2500 sq ft, it is located in a peaceful, well maintained neighborhood with easy access to parks and trails. This home is equipped with smart-home technology for comfort and convenience. A bright and airy kitchen with white cabinetry and breakfast bar, which flows into the cozy family room with a gas fire place is here for your enjoyment. It is a well designed space offering comfort and natural light. Bedrooms come with cathedral and vaulted ceilings. A large primary suite with vaulted ceilings, a private sitting area, a private bath with the perfect soaking tub - your perfect retreat. This property is available for rent only with a security equal to two-months rent. Pets are not permitted and smoking is strictly prohibited. Non-refundable $75 application fee per adult. Application upon request.
Listing Agent
HomeSmart Brokerage Phone: 1470379395 License #421865 Listed on: 07/21/2025

Home Details
Home Type
- Single Family
Est. Annual Taxes
- $4,287
Year Built
- Built in 2002 | Remodeled
Lot Details
- 0.52 Acre Lot
- Cul-De-Sac
Parking
- 2 Car Garage
Home Design
- Contemporary Architecture
- Traditional Architecture
- Composition Roof
- Vinyl Siding
Interior Spaces
- 2,574 Sq Ft Home
- 2-Story Property
- Tray Ceiling
- Vaulted Ceiling
- Ceiling Fan
- Entrance Foyer
- Family Room with Fireplace
- Pull Down Stairs to Attic
- Laundry in Mud Room
Kitchen
- Microwave
- Dishwasher
- Stainless Steel Appliances
Flooring
- Carpet
- Laminate
- Sustainable
- Vinyl
Bedrooms and Bathrooms
- 4 Bedrooms
- Walk-In Closet
- Soaking Tub
Accessible Home Design
- Accessible Hallway
- Accessible Doors
- Accessible Entrance
Schools
- Annistown Elementary School
- Shiloh Middle School
- Shiloh High School
Utilities
- Central Heating and Cooling System
- Gas Water Heater
- Cable TV Available
Community Details
Overview
- Property has a Home Owners Association
- Association fees include ground maintenance
- Rockbridge Place Subdivision
Pet Policy
- No Pets Allowed
Map
Source: Georgia MLS
MLS Number: 10568165
APN: 6-025-216
- 5260 Island Dr
- 3087 Sanibel Dr SW
- 507 Cross Creek Point
- 5380 Rock Place Dr
- 3321 Border Dr
- 5272 Cumberland Way
- 3038 Skidaway Ct
- 5017 Tanaga Ct
- 3364 Sheree Trail
- 2936 Highland Park Dr
- 5045 Carole Place
- 3208 Berrong Way
- 7051 Wind Run Way
- 3123 Deshong Dr
- 2889 Carrousel Ct
- 542 Creek Stone Ln
- 3485 Sheree Trail
- 441 N Deshong Rd
- 3181 Mineral Ridge Ln
- 5178 Rockbridge Dr
- 5150 Rock Place Dr
- 3240 Mineral Ridge Ct
- 5181 Incline Ct SW
- 7067 Brook
- 5021 Conestoga Ct
- 3049 Tiller Trail SW
- 6979 Overlook Point
- 4795 Manor Dr Unit 2
- 3376 Deshong Dr SW
- 5116 Contrell Ct
- 7390 Vista Pointe Trail
- 3310 Westheimer Rd
- 492 Crestwood Ct
- 3405 Westheimer Rd
- 3065 Nappa Trail SW
- 7139 Lone Oak Trace
- 7032 N Shore Dr
- 2923 Bicentennial Dr
